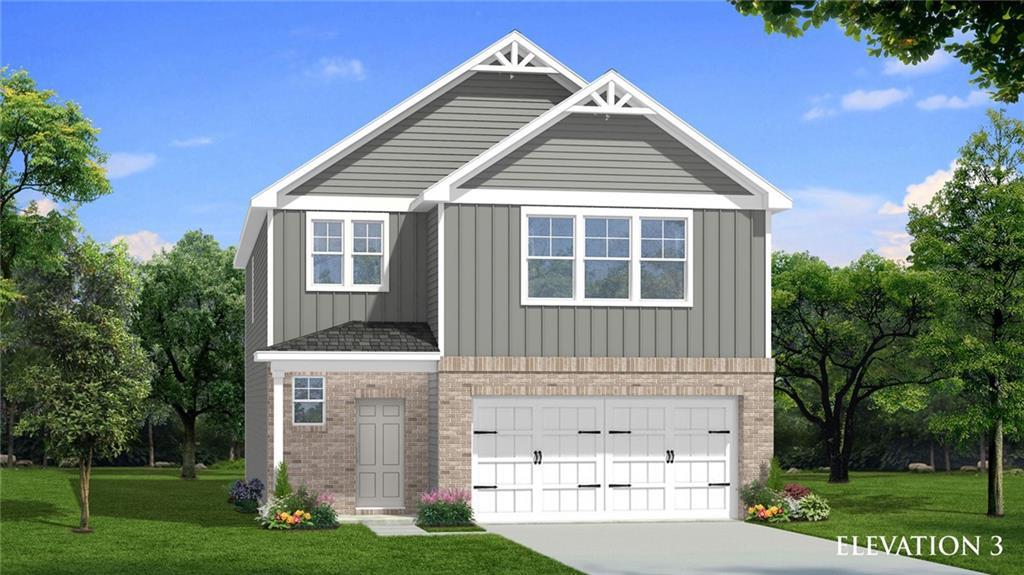Immaculate 5-Bedroom, 4-Bathroom Home – Like New! Every inch of this property radiates with attention to detail and high-end finishes, embodying the quality of a model home. Step into this beautifully designed residence that offers a welcoming and “like new” feel. Enter through the two-story foyer that flows seamlessly into the open-concept family room and kitchen. Admire the coffered ceilings in both the family and dining rooms, a cozy fireplace in the family room, and oversized cabinets throughout. The main floor includes a bedroom and full bathroom, perfect for an in-law suite or guest room. Enjoy your own private retreat in the oversized primary suite, complete with a sitting area, a bright and welcoming en-suite featuring a double vanity, a delightful soaking tub, and a tiled shower. Additional junior suite, one of the upstairs bedrooms offers the privacy of its own full bathroom. The well-appointed kitchen spoils even the best chefs with ample granite countertops for prepping, serving, and entertaining without missing out on the fun and energy. Outdoor Oasis is up next. The expansive backyard provides endless possibilities for creating your own outdoor retreat. Bring your ideas and let them shine in this stunning move-in-ready home. Located in a desirable neighborhood, this home offers convenience to schools, shopping, and dining. Contact us today for a showing! Ask me about the preferred lender closing costs, too.
Listing Provided Courtesy of Keller Williams Realty Atl Partners
Property Details
Price:
$365,000
MLS #:
7518217
Status:
Active Under Contract
Beds:
5
Baths:
4
Address:
12298 Centerra Drive
Type:
Single Family
Subtype:
Single Family Residence
Subdivision:
Panhandle Valley
City:
Hampton
Listed Date:
Jan 30, 2025
State:
GA
Finished Sq Ft:
3,198
Total Sq Ft:
3,198
ZIP:
30228
Year Built:
2016
See this Listing
Mortgage Calculator
Schools
Elementary School:
Rivers Edge
Middle School:
Eddie White
High School:
Lovejoy
Interior
Appliances
Dishwasher, Electric Water Heater, Gas Range, Microwave
Bathrooms
4 Full Bathrooms
Cooling
Central Air
Fireplaces Total
1
Flooring
Carpet, Hardwood
Heating
Central
Laundry Features
In Hall
Exterior
Architectural Style
A- Frame
Community Features
Other
Construction Materials
Brick Front, Vinyl Siding
Exterior Features
Rain Gutters
Other Structures
None
Parking Features
Attached, Garage
Roof
Composition
Financial
HOA Fee
$300
HOA Frequency
Annually
HOA Includes
Maintenance Grounds
Tax Year
2024
Taxes
$6,086
Map
Community
- Address12298 Centerra Drive Hampton GA
- SubdivisionPanhandle Valley
- CityHampton
- CountyClayton – GA
- Zip Code30228
Similar Listings Nearby
- 265 Den Creek Trail
Fayetteville, GA$470,000
2.81 miles away
- 1367 Midnight Ride Court
Hampton, GA$465,000
4.33 miles away
- 446 Sawmill Trace
Hampton, GA$460,000
4.61 miles away
- 116 Cabin Way
Hampton, GA$449,000
4.51 miles away
- 185 Hollis Street
Fayetteville, GA$445,000
4.66 miles away
- 380 Inman Road
Fayetteville, GA$444,000
2.85 miles away
- 180 Antebellum Way
Fayetteville, GA$426,000
2.99 miles away
- 664 Edgar Street
Hampton, GA$420,855
3.92 miles away
- 196 Cabin Way
Hampton, GA$414,993
4.70 miles away
- 16 Camellia Drive
Fairburn, GA$412,700
2.75 miles away

12298 Centerra Drive
Hampton, GA
LIGHTBOX-IMAGES

































































































































































































































































































































































































