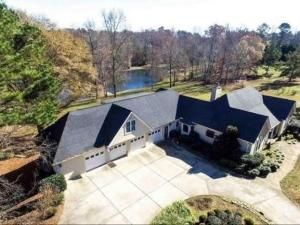Pristine 5 Bedroom/4Bathroom Home in The Gates at Pates Creek! Built in 2022 – This Home is D.R. Horton’s “Jean Lee” Model Home Floor Plan – Better than new with upgrades throughout! Hardwoods through Main / Upstairs living space and Master BR – Sprawling 2 Story Foyer & Formal Sitting Room – Dining Room w/ Coffered Ceilings – Spacious Kitchen w/ Granite Countertops, Tile Backsplash, Double Oven, Gas Cooktop & Pot filler – Center Island & large pantry – The Kitchen Opens to the main living room w/ Gas Fireplace – Secondary Bedroom on Main w/ Full bath is tucked away and serves as a great office or room for guests to have their own space – Wood tread stairs – Large Upstairs loft area w/ open views to the downstairs foyer / formal living – Master w/ Double entry doors, Tray Ceilings & Spacious sitting area w/ Gas Fireplace – His & Hers Walk-in Closets – Large Tile Master Bathroom w/ Frameless Shower, Soaking Tub, Double Vanities, Linen Closet – BR3/BR4 w/ Full Bathroom in Hallway – BR5 w/ Ensuite Bathroom – Large covered back patio w/ views of the fenced backyard – Storage shed – The Gates at Pates Creek is a Sidewalk Community with tons of space for walking and amenities to include a swimming pool & playground – Henry County Dutchtown school system – Great location w/ easy access to I-75 – Contact for more details!
Listing Provided Courtesy of Coldwell Banker Bullard Realty
Property Details
Price:
$525,000
MLS #:
7513145
Status:
Active
Beds:
5
Baths:
4
Address:
925 Eldridge Road
Type:
Single Family
Subtype:
Single Family Residence
Subdivision:
The Gates at Pates Creek
City:
Hampton
Listed Date:
Jan 23, 2025
State:
GA
Finished Sq Ft:
3,704
Total Sq Ft:
3,704
ZIP:
30228
Year Built:
2022
Schools
Elementary School:
Dutchtown
Middle School:
Dutchtown
High School:
Dutchtown
Interior
Appliances
Dishwasher, Double Oven, Gas Cooktop, Refrigerator
Bathrooms
4 Full Bathrooms
Cooling
Ceiling Fan(s), Central Air, Zoned
Fireplaces Total
2
Flooring
Carpet, Hardwood, Tile
Heating
Central
Laundry Features
Laundry Room
Exterior
Architectural Style
Traditional
Community Features
Playground, Pool, Sidewalks
Construction Materials
Brick, Concrete
Exterior Features
None
Other Structures
Storage
Parking Features
Garage Faces Front
Roof
Composition
Financial
HOA Fee
$1,500
HOA Fee 2
$1,500
HOA Frequency
Annually
Initiation Fee
$1,000
Tax Year
2024
Taxes
$8,577
Map
Community
- Address925 Eldridge Road Hampton GA
- SubdivisionThe Gates at Pates Creek
- CityHampton
- CountyHenry – GA
- Zip Code30228
Similar Listings Nearby
- 323 Winding Stream Trail
Hampton, GA$665,000
2.83 miles away
- 220 CHAMBERS Road
Mcdonough, GA$655,000
3.68 miles away
- 4580 CLOISTER Circle
Hampton, GA$650,000
1.52 miles away
- 8225 Seven Oaks Drive
Jonesboro, GA$649,800
4.61 miles away
- 328 Broadmoor Way
Mcdonough, GA$649,000
4.45 miles away
- 4051 Rotterdam Pass
Hampton, GA$639,900
1.82 miles away
- 205 Yosemite Terrace
Hampton, GA$639,000
2.08 miles away
- 8307 Greenview Drive
Jonesboro, GA$630,000
4.24 miles away
- 161 Archstone Square
Mcdonough, GA$599,999
1.97 miles away
- 1504 Everson Walk
Hampton, GA$599,900
1.96 miles away

925 Eldridge Road
Hampton, GA
LIGHTBOX-IMAGES














































































































































































































































































































































































































































































