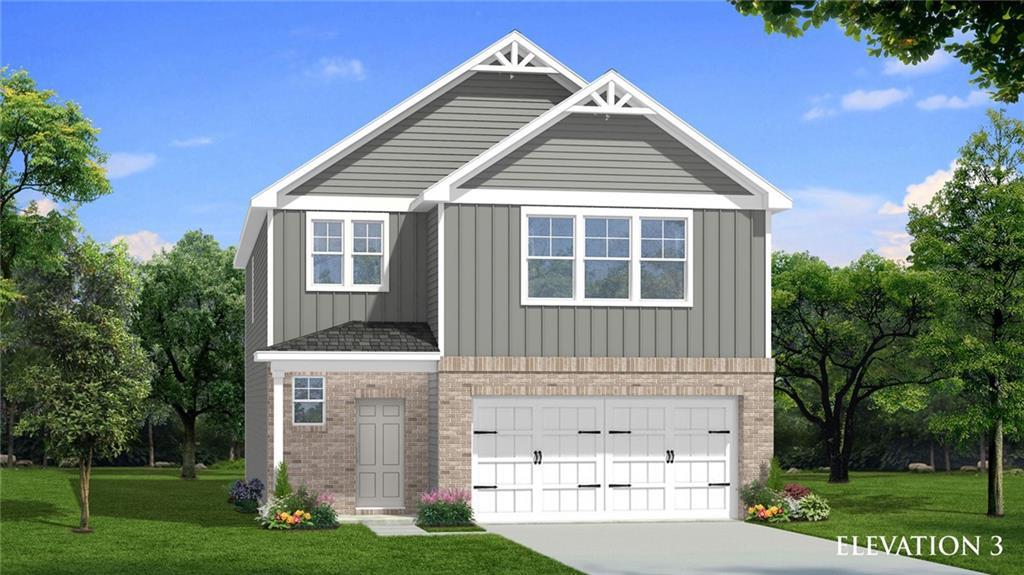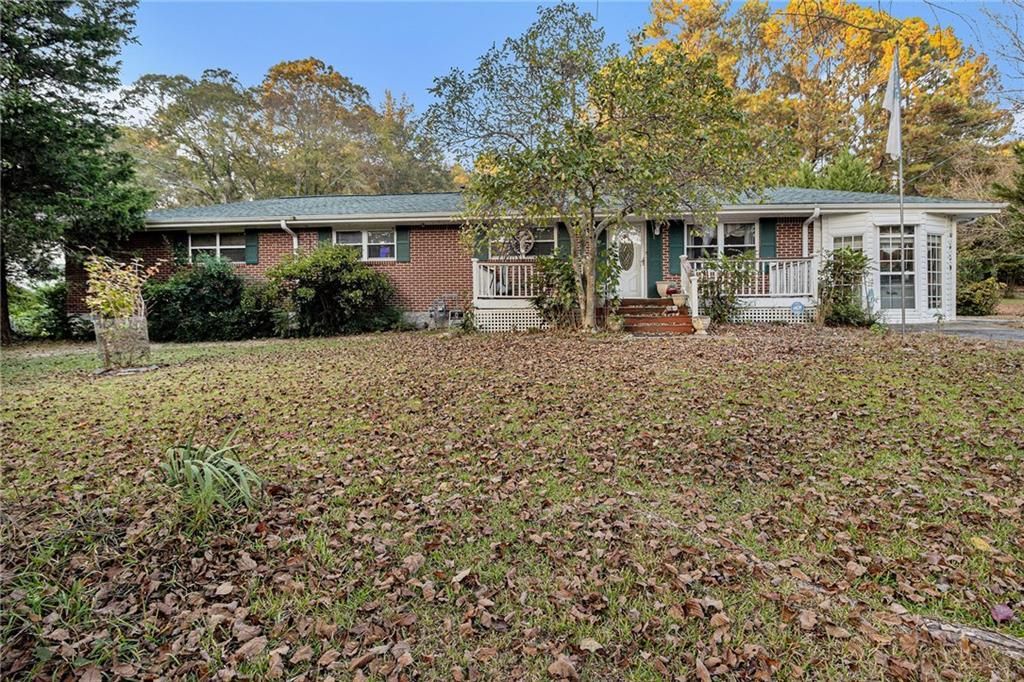Welcome home to the EMMA at Towne Center on Lot 181, situated in the highly sought-after Hampton community by DRB Homes! This exquisite single-family residence boasts a beautiful Craftsman exterior, combining timeless design with modern functionality.
The spacious EMMA floor plan is thoughtfully crafted on a slab foundation, offering 3 bedrooms and 2.5 bathrooms. The open layout on the main level creates an inviting atmosphere, perfect for entertaining friends and family or enjoying quiet evenings at home.
The stunning kitchen serves as the heart of the home, featuring an expansive island with elegant quartz countertops that provide both beauty and durability. Beautifully designed cabinetry complements the overall aesthetic, and a spacious walk-in pantry offers ample storage for all your cooking essentials.
The luxurious owner’s suite is conveniently located on the main level, offering a private retreat complete with an en-suite bathroom designed for relaxation and convenience. This thoughtfully laid-out space ensures comfort and privacy.
Venture upstairs to discover a large loft area that can serve as a versatile space—ideal for a home office, game room, or additional lounge area. You’ll also find two generously sized secondary bedrooms, each equipped with walk-in closets, providing plenty of storage and personal space for family members or guests.
Please note that the photos may not represent the actual home, but they capture the quality and design you can expect from DRB Homes. Don’t miss the opportunity to make the EMMA your new home in the vibrant Hampton community!
The spacious EMMA floor plan is thoughtfully crafted on a slab foundation, offering 3 bedrooms and 2.5 bathrooms. The open layout on the main level creates an inviting atmosphere, perfect for entertaining friends and family or enjoying quiet evenings at home.
The stunning kitchen serves as the heart of the home, featuring an expansive island with elegant quartz countertops that provide both beauty and durability. Beautifully designed cabinetry complements the overall aesthetic, and a spacious walk-in pantry offers ample storage for all your cooking essentials.
The luxurious owner’s suite is conveniently located on the main level, offering a private retreat complete with an en-suite bathroom designed for relaxation and convenience. This thoughtfully laid-out space ensures comfort and privacy.
Venture upstairs to discover a large loft area that can serve as a versatile space—ideal for a home office, game room, or additional lounge area. You’ll also find two generously sized secondary bedrooms, each equipped with walk-in closets, providing plenty of storage and personal space for family members or guests.
Please note that the photos may not represent the actual home, but they capture the quality and design you can expect from DRB Homes. Don’t miss the opportunity to make the EMMA your new home in the vibrant Hampton community!
Listing Provided Courtesy of DRB Group Georgia, LLC
Property Details
Price:
$319,993
MLS #:
7488636
Status:
Active Under Contract
Beds:
3
Baths:
3
Address:
2220 Croghan Drive
Type:
Single Family
Subtype:
Single Family Residence
Subdivision:
Towne Center
City:
Hampton
Listed Date:
Nov 20, 2024
State:
GA
Finished Sq Ft:
1,440
Total Sq Ft:
1,440
ZIP:
30228
Year Built:
2024
Schools
Elementary School:
Michelle Obama STEM
Middle School:
Eddie White
High School:
Lovejoy
Interior
Appliances
Dishwasher, Electric Range, Refrigerator, Tankless Water Heater
Bathrooms
2 Full Bathrooms, 1 Half Bathroom
Cooling
Central Air
Flooring
Carpet, Vinyl
Heating
Central
Laundry Features
Laundry Closet, Main Level
Exterior
Architectural Style
A- Frame
Community Features
Gated
Construction Materials
Blown- In Insulation, Brick
Exterior Features
None
Other Structures
None
Parking Features
Garage
Parking Spots
2
Roof
Composition, Shingle
Financial
HOA Fee
$400
HOA Frequency
Annually
HOA Includes
Maintenance Grounds
Initiation Fee
$1,500
Tax Year
2023
Taxes
$404
Map
Community
- Address2220 Croghan Drive Hampton GA
- SubdivisionTowne Center
- CityHampton
- CountyClayton – GA
- Zip Code30228
Similar Listings Nearby
- 196 Cabin Way
Hampton, GA$414,993
3.27 miles away
- 16 Camellia Drive
Fairburn, GA$412,700
0.00 miles away
- 13391 Henderson Drive
Hampton, GA$410,000
3.56 miles away
- 7 Camellia Drive
Fairburn, GA$409,580
0.00 miles away
- 2711 Mcdonough Road
Hampton, GA$405,000
1.41 miles away
- 146 Oakchase Park Lane
Hampton, GA$400,005
3.38 miles away
- 520 Mcdonough Road
Hampton, GA$400,000
3.37 miles away
- 643 Rangeley Meadows Court
Hampton, GA$399,000
4.11 miles away
- 9031 Thornton Road
Jonesboro, GA$399,000
4.84 miles away
- 1241 Arnhem Drive
Hampton, GA$398,370
3.19 miles away

2220 Croghan Drive
Hampton, GA
LIGHTBOX-IMAGES































































































































































































































