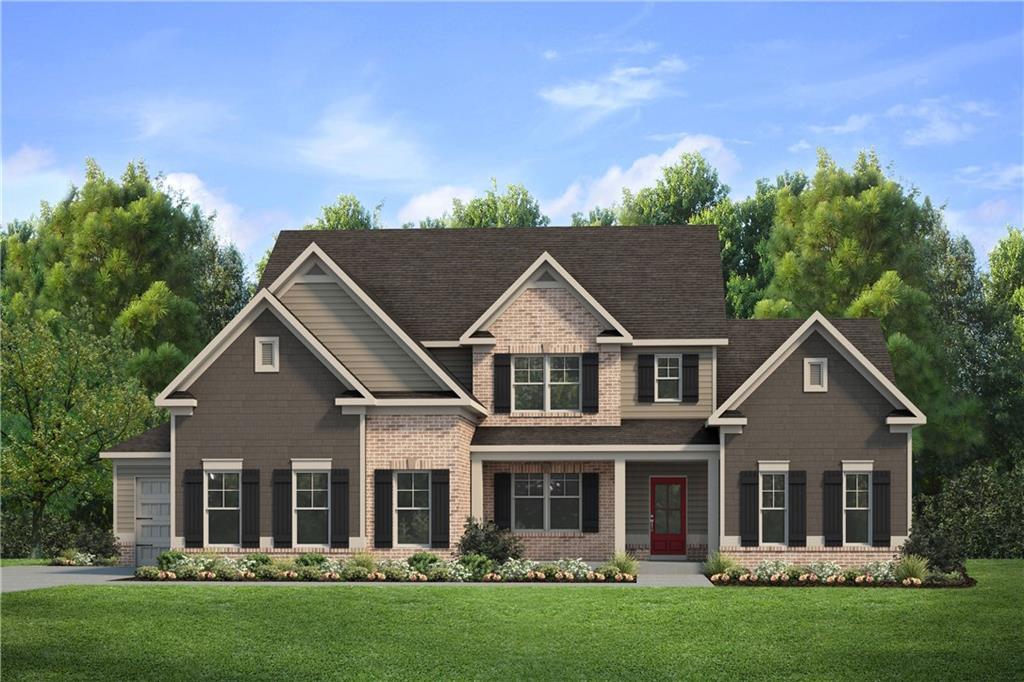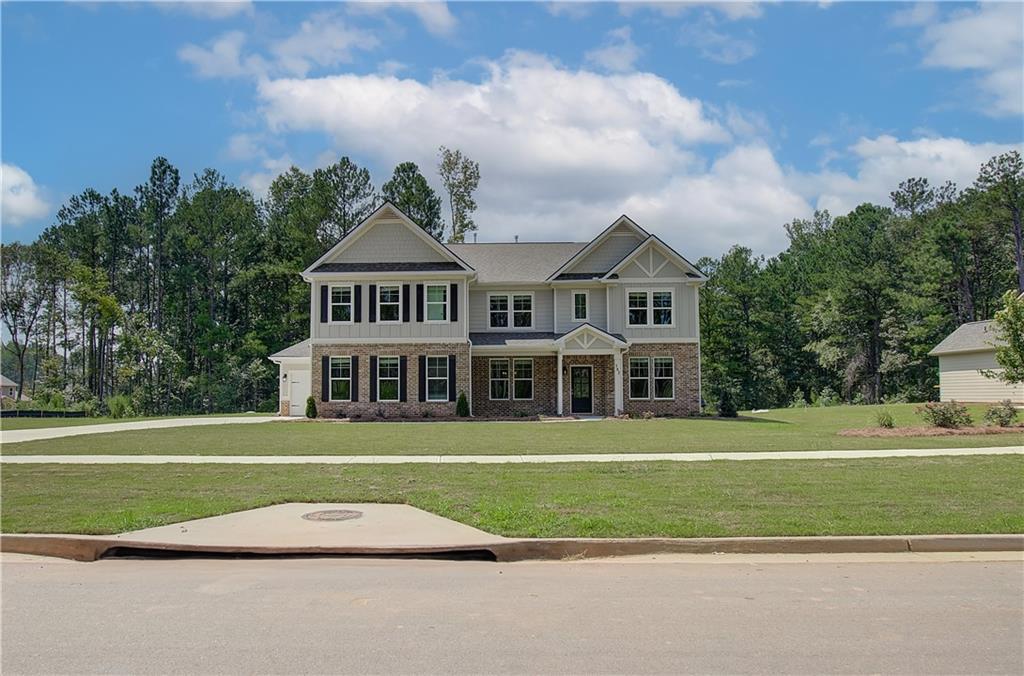Welcome to Westwind Estates, featuring the Clarity floor plan on Lot 27, a highly sought-after community in Hampton, brought to you by DRB Homes! This stunning single-family home features an exquisite brick and craftsman-style exterior designed with meticulous attention to detail.
This spacious home offers 5 bedrooms, 4 bathrooms, and a versatile flex room, all designed within an inviting open layout on the main level. The kitchen is a chef’s dream, boasting a large island overlooking the breakfast area and family room, perfect for entertaining and family gatherings. The beautiful dining room with coffered ceilings creates an ideal space for holidays and family celebrations. A flexible living space on the main floor provides a bright and versatile room, perfect for a private guest bedroom, study, or home office.
Upstairs, you’ll find the luxurious primary suite, complete with an expansive walk-in closet, two separate vanities, a linen closet, a soaking tub, and a walk-in shower—creating a peaceful retreat for relaxation. Additionally, the upper level features a spacious loft area and a media room, offering endless possibilities for a game room or second living room. The conveniently located upper-level laundry room makes everyday living even easier.
Westwind Estates is perfectly situated in award-winning Henry County Schools, including the Dutchtown school district. With easy access to I-75 and nearby dining and shopping options, this community balances comfort, convenience, and connectivity.
Please note that the photos and virtual tours depict a decorated model or spec home. Come experience the charm and elegance of your future home at Westwind Estates!
Please note: If the buyer is represented by a broker/agent, DRB REQUIRES the buyer’s broker/agent to be present during the initial meeting with DRB’s sales personnel to ensure proper representation. If buyer’s broker/agent is not present at initial meeting DRB Group Georgia reserves the right to reduce or remove broker/agent compensation.
This spacious home offers 5 bedrooms, 4 bathrooms, and a versatile flex room, all designed within an inviting open layout on the main level. The kitchen is a chef’s dream, boasting a large island overlooking the breakfast area and family room, perfect for entertaining and family gatherings. The beautiful dining room with coffered ceilings creates an ideal space for holidays and family celebrations. A flexible living space on the main floor provides a bright and versatile room, perfect for a private guest bedroom, study, or home office.
Upstairs, you’ll find the luxurious primary suite, complete with an expansive walk-in closet, two separate vanities, a linen closet, a soaking tub, and a walk-in shower—creating a peaceful retreat for relaxation. Additionally, the upper level features a spacious loft area and a media room, offering endless possibilities for a game room or second living room. The conveniently located upper-level laundry room makes everyday living even easier.
Westwind Estates is perfectly situated in award-winning Henry County Schools, including the Dutchtown school district. With easy access to I-75 and nearby dining and shopping options, this community balances comfort, convenience, and connectivity.
Please note that the photos and virtual tours depict a decorated model or spec home. Come experience the charm and elegance of your future home at Westwind Estates!
Please note: If the buyer is represented by a broker/agent, DRB REQUIRES the buyer’s broker/agent to be present during the initial meeting with DRB’s sales personnel to ensure proper representation. If buyer’s broker/agent is not present at initial meeting DRB Group Georgia reserves the right to reduce or remove broker/agent compensation.
Listing Provided Courtesy of DRB Group Georgia, LLC
Property Details
Price:
$558,350
MLS #:
7499751
Status:
Active
Beds:
5
Baths:
4
Address:
54 Homesite Blair Grove Court
Type:
Single Family
Subtype:
Single Family Residence
Subdivision:
Westwind Estates
City:
Hampton
Listed Date:
Dec 19, 2024
State:
GA
Finished Sq Ft:
4,008
Total Sq Ft:
4,008
ZIP:
30228
Year Built:
2024
Schools
Elementary School:
Mount Carmel – Henry
Middle School:
Dutchtown
High School:
Dutchtown
Interior
Appliances
Dishwasher, Gas Cooktop, Gas Oven, Microwave, Range Hood, Refrigerator
Bathrooms
4 Full Bathrooms
Cooling
Ceiling Fan(s), Central Air
Fireplaces Total
1
Flooring
Carpet, Ceramic Tile, Laminate
Heating
Natural Gas
Laundry Features
Laundry Closet, Upper Level
Exterior
Architectural Style
Contemporary
Community Features
Homeowners Assoc, Near Schools, Near Shopping, Sidewalks
Construction Materials
Brick, Brick 4 Sides
Exterior Features
None
Other Structures
None
Parking Features
Garage
Roof
Composition
Financial
HOA Fee
$800
HOA Frequency
Annually
HOA Includes
Reserve Fund
Initiation Fee
$1,500
Tax Year
2024
Map
Community
- Address54 Homesite Blair Grove Court Hampton GA
- SubdivisionWestwind Estates
- CityHampton
- CountyHenry – GA
- Zip Code30228
Similar Listings Nearby
- 1010 Gray Girls Road
Senoia, GA$699,000
3.08 miles away
- 82 Wolf Creek Drive
Senoia, GA$675,000
1.95 miles away
- 49 ELLABELLE Court
Senoia, GA$665,000
2.80 miles away
- 38 Slick Court
Senoia, GA$649,759
0.00 miles away
- 75 Homesite Slick Court
Senoia, GA$641,519
0.00 miles away
- 77 Homesite Slick Court
Senoia, GA$640,869
0.00 miles away
- 73 Homesite Slick Court
Senoia, GA$639,749
0.00 miles away
- 59 Homesite Saddleridge Trail
Senoia, GA$638,189
12,427.73 miles away
- 84 Homesite Slick Court
Senoia, GA$635,935
12,427.73 miles away
- 173 Rock House Estates Drive
Senoia, GA$629,999
1.28 miles away

54 Homesite Blair Grove Court
Hampton, GA
LIGHTBOX-IMAGES

















































































































































































































































































































































