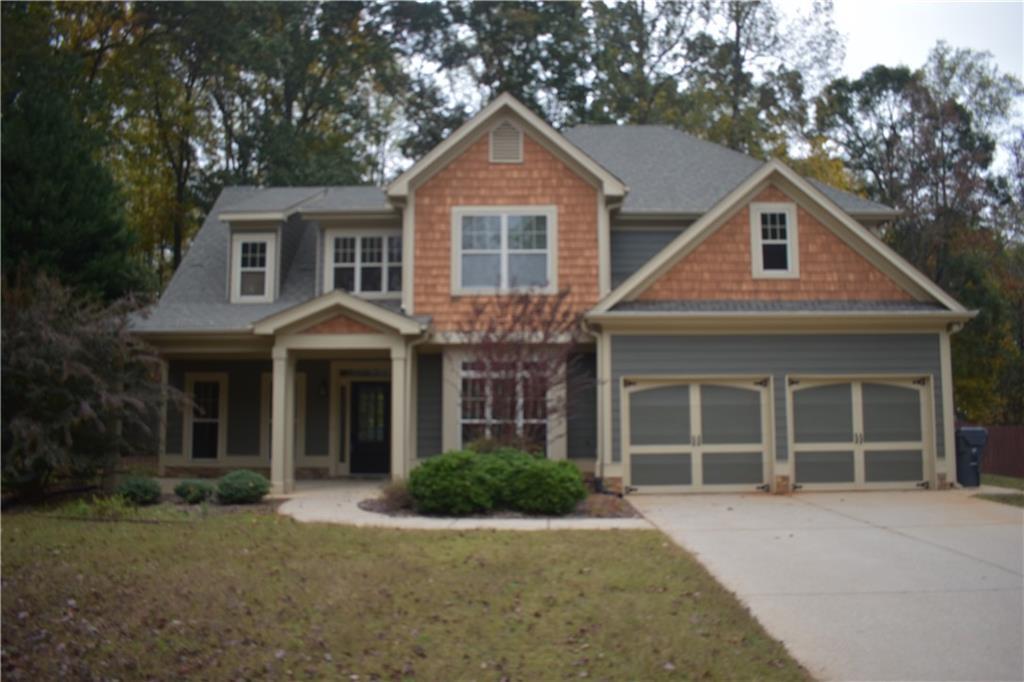Step into the Enchanting Gil Plan, which offers a 3-bedroom, 2-bathroom home, a bonus room upstairs over the garage and a 2-car garage with an amazing back deck. The bonus room located above the garage that can be utilized as a home office, guest room, lounge, or teenagers’ retreat. This home features a seamlessly open design, perfect for hosting gatherings with family and friends. The kitchen boasts granite countertops, a tile backsplash, stainless steel appliances (including a microwave, dishwasher, and freestanding stove), and stylish 36″ cabinets. The home is enhanced by an abundance of recessed lighting, complemented by LVP flooring on the main level and in wet areas, carpet on the stairs, bedrooms, and closets. Don’t overlook the exceptional buyer incentives, offering potential coverage of closing costs or the opportunity to lower your interest rate with the preferred lender. Reach out to agent to secure one of these new construction homes with these advantageous benefits and schedule a showing today. Don’t miss the opportunity to own this remarkable home and embrace the lifestyle you deserve. Welcome Home! *Please note that the photos are not of the actual property; they are stock images/similar Gil photos representing a Gil plan for illustration purposes*
Listing Provided Courtesy of Prestige Brokers Group, LLC.
Property Details
Price:
$349,900
MLS #:
7497065
Status:
Active
Beds:
3
Baths:
2
Address:
18 Garmon Road
Type:
Single Family
Subtype:
Single Family Residence
Subdivision:
EVANLEIGH WOODS
City:
Hiram
Listed Date:
Dec 12, 2024
State:
GA
Finished Sq Ft:
2,200
Total Sq Ft:
2,200
ZIP:
30141
Year Built:
2024
See this Listing
Mortgage Calculator
Schools
Elementary School:
Sam D. Panter
Middle School:
J.A. Dobbins
High School:
Hiram
Interior
Appliances
Dishwasher, Electric Range, Microwave
Bathrooms
2 Full Bathrooms
Cooling
Ceiling Fan(s), Central Air, Dual, Electric
Flooring
Carpet, Vinyl
Heating
Central, Electric
Laundry Features
In Hall, Laundry Room, Main Level
Exterior
Architectural Style
Traditional
Community Features
Street Lights
Construction Materials
Brick Front, Vinyl Siding
Exterior Features
None
Other Structures
None
Parking Features
Attached, Garage, Kitchen Level
Parking Spots
2
Roof
Composition
Financial
Tax Year
2023
Taxes
$207
Map
Community
- Address18 Garmon Road Hiram GA
- SubdivisionEVANLEIGH WOODS
- CityHiram
- CountyPaulding – GA
- Zip Code30141
Similar Listings Nearby
- 56 Veranda Walk
Dallas, GA$450,000
3.64 miles away
- 75 Winn Road
Douglasville, GA$450,000
4.30 miles away
- 248 Whitby Drive
Douglasville, GA$450,000
3.15 miles away
- 395 Lake Swan Court
Hiram, GA$450,000
0.74 miles away
- 1355 Nebo Road
Dallas, GA$449,900
2.99 miles away
- 141 Lynn Top Ridge
Dallas, GA$445,405
3.24 miles away
- 43 Jessel Lane
Douglasville, GA$445,000
3.96 miles away
- 208 Sage Woods Way
Dallas, GA$442,990
4.86 miles away
- 138 Gorham Gates Drive
Hiram, GA$440,000
2.17 miles away
- 44 Lake Tanisha Drive
Dallas, GA$439,900
4.82 miles away

18 Garmon Road
Hiram, GA
LIGHTBOX-IMAGES






























































































































































































































































































