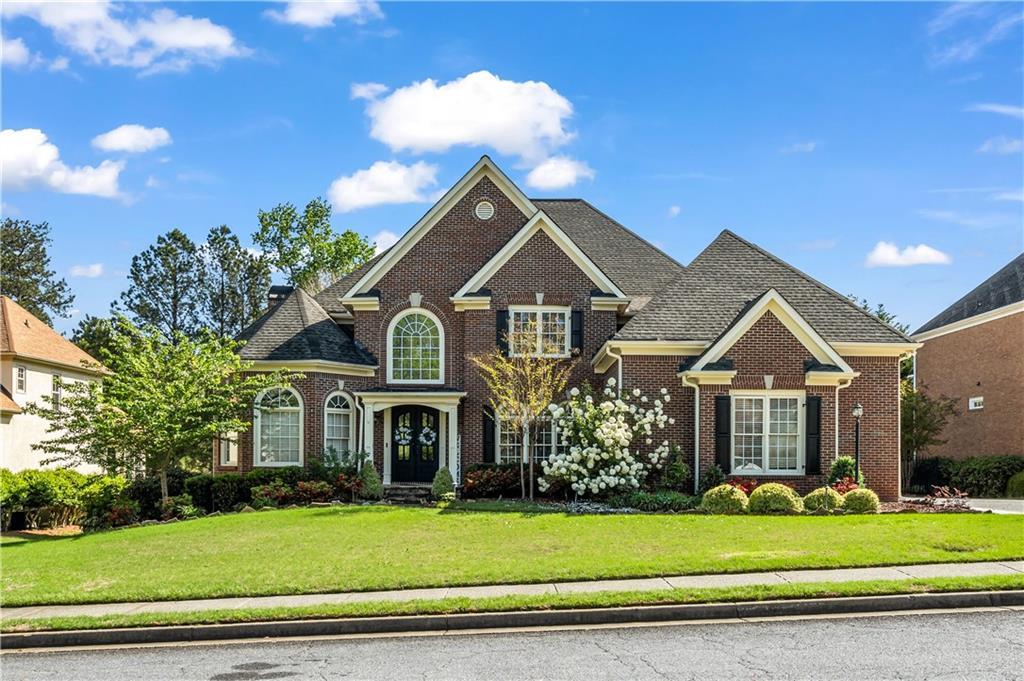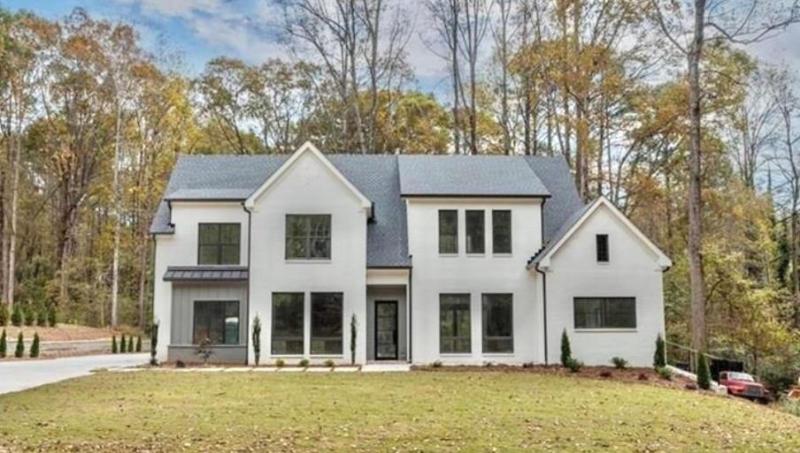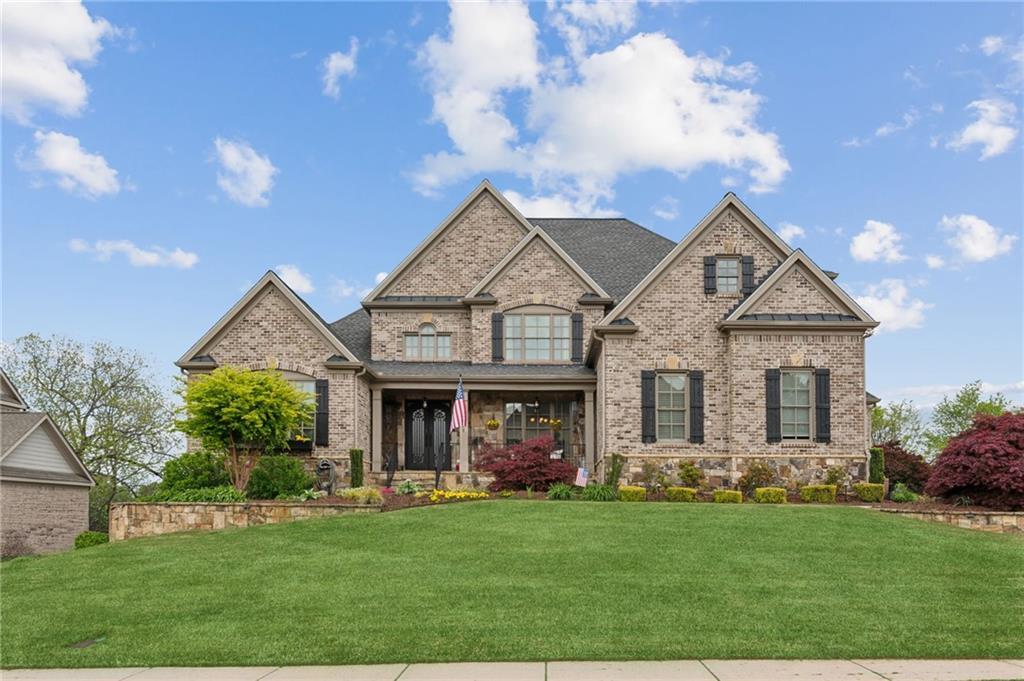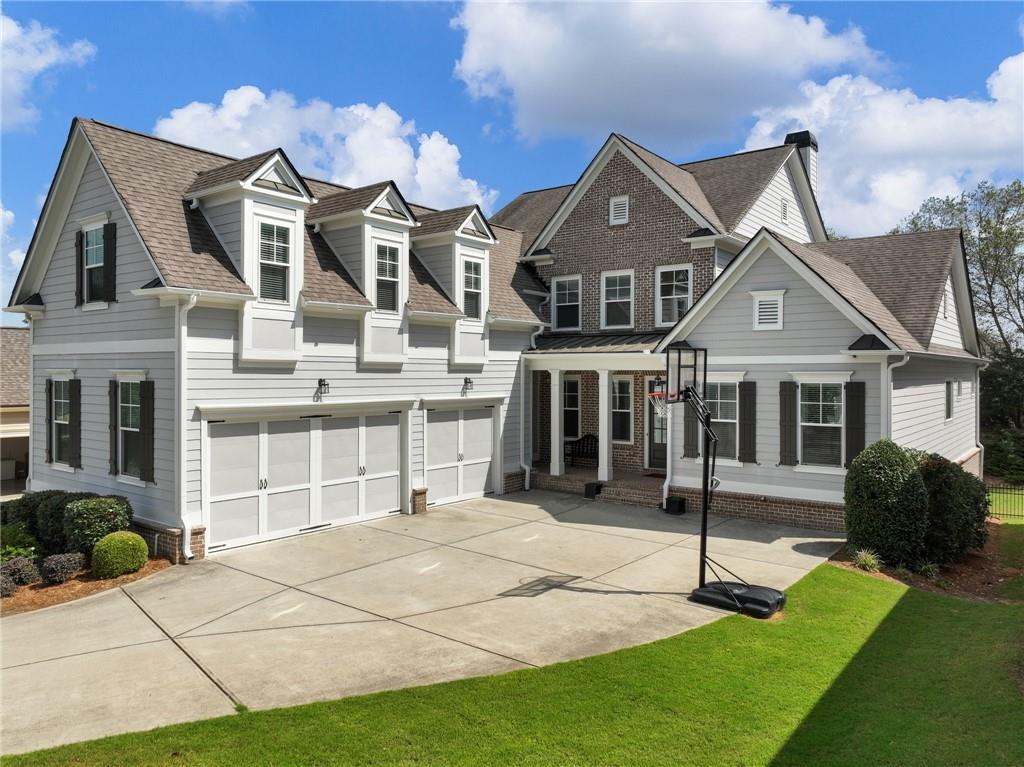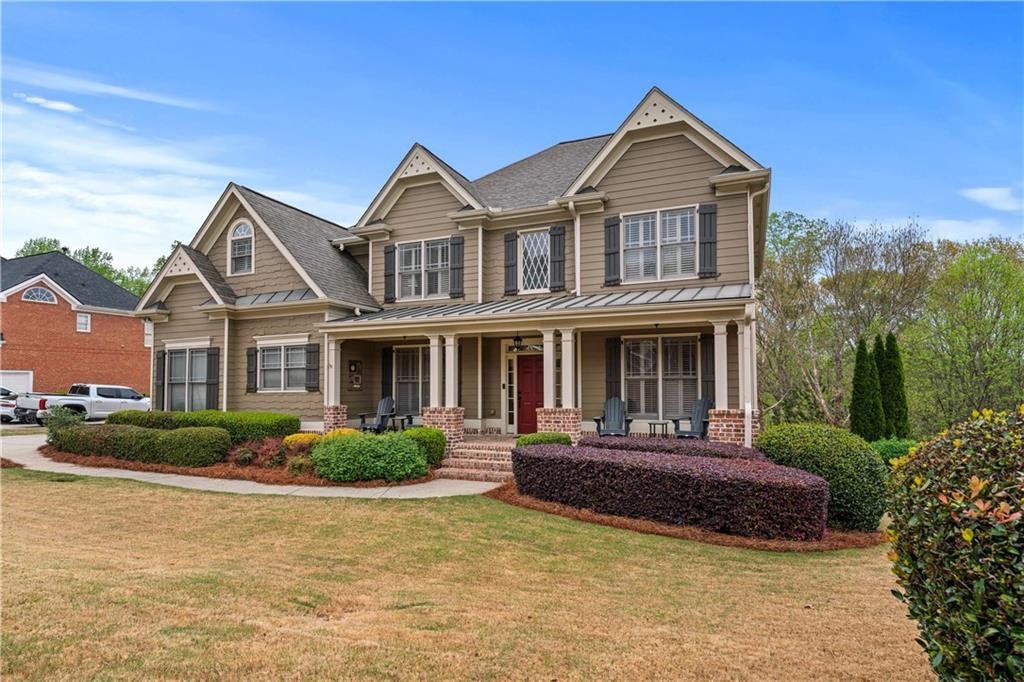Welcome home to this stunner in the Mill Creek HS district. Presenting this 5 bedroom with 4 baths two story home with over 3,800 square ft, guest bedroom and full bath on main, loft, 3 car garage, walkout basement, amazing landscaping, and beautiful views. So many features in this home!
Double glass door entry, 2 story foyer, dining room with coffered ceilings, separate office/living room/sitting room, dual access staircase with iron railings. Gorgeous refinished hardwood floors and heavy molding/trim throughout main living areas.
Gourmet kitchen with gas cooktop, double wall ovens, all stainless steel appliances, large island, white cabinetry and backsplash, granite counters, and pantry. Large eat in area overlooks the great room with coffered ceilings, wall of windows, raised hearth stacked stone gas log fireplace, and built in bookcases.
Oversized master bedroom with double trey ceiling, huge bathroom featuring soaker tub, tile shower, gracious size his/her vanites, and walk in closet. Bedroom with ensuite bathroom, loft/family room/playroom, two additional bedrooms with jack and jill bathroom.
Full stubbed basement leads out to patio, outdoor shower, and fire pit.
You will feel like you are in the mountains sitting on the covered back porch, with views of hardwood trees and pond. Located in Ashbury Park with clubhouse, pool, tennis courts, pickleball courts, sidewalks, and streetlights.
Double glass door entry, 2 story foyer, dining room with coffered ceilings, separate office/living room/sitting room, dual access staircase with iron railings. Gorgeous refinished hardwood floors and heavy molding/trim throughout main living areas.
Gourmet kitchen with gas cooktop, double wall ovens, all stainless steel appliances, large island, white cabinetry and backsplash, granite counters, and pantry. Large eat in area overlooks the great room with coffered ceilings, wall of windows, raised hearth stacked stone gas log fireplace, and built in bookcases.
Oversized master bedroom with double trey ceiling, huge bathroom featuring soaker tub, tile shower, gracious size his/her vanites, and walk in closet. Bedroom with ensuite bathroom, loft/family room/playroom, two additional bedrooms with jack and jill bathroom.
Full stubbed basement leads out to patio, outdoor shower, and fire pit.
You will feel like you are in the mountains sitting on the covered back porch, with views of hardwood trees and pond. Located in Ashbury Park with clubhouse, pool, tennis courts, pickleball courts, sidewalks, and streetlights.
Listing Provided Courtesy of Michael Carr and Associates, Inc.
Property Details
Price:
$789,900
MLS #:
7542656
Status:
Active
Beds:
5
Baths:
4
Address:
1351 Ashbury Park Drive
Type:
Single Family
Subtype:
Single Family Residence
Subdivision:
Ashbury Park
City:
Hoschton
Listed Date:
Mar 17, 2025
State:
GA
Finished Sq Ft:
3,816
Total Sq Ft:
3,816
ZIP:
30548
Year Built:
2015
See this Listing
Mortgage Calculator
Schools
Elementary School:
Duncan Creek
Middle School:
Osborne
High School:
Mill Creek
Interior
Appliances
Dishwasher, Gas Cooktop, Gas Oven, Gas Water Heater
Bathrooms
4 Full Bathrooms
Cooling
Central Air
Fireplaces Total
1
Flooring
Carpet, Ceramic Tile, Hardwood
Heating
Forced Air
Laundry Features
Upper Level
Exterior
Architectural Style
Traditional
Community Features
Clubhouse, Homeowners Assoc, Pickleball, Pool, Sidewalks, Street Lights, Tennis Court(s)
Construction Materials
Brick, Hardi Plank Type, Stone
Exterior Features
Private Yard
Other Structures
None
Parking Features
Attached, Garage, Garage Door Opener, Kitchen Level
Parking Spots
5
Roof
Composition
Security Features
Fire Alarm, Smoke Detector(s)
Financial
HOA Includes
Maintenance Grounds, Swim, Tennis
Tax Year
2024
Taxes
$8,195
Map
Community
- Address1351 Ashbury Park Drive Hoschton GA
- SubdivisionAshbury Park
- CityHoschton
- CountyGwinnett – GA
- Zip Code30548
Similar Listings Nearby
- 3499 Lake Mill Road
Buford, GA$999,999
4.60 miles away
- 3855 Greenside Court
Dacula, GA$999,980
3.09 miles away
- 1646 Thomas Drive
Hoschton, GA$999,900
0.89 miles away
- 5461 Autumn Flame Drive
Braselton, GA$999,000
2.35 miles away
- 979 Pathview Court
Dacula, GA$995,000
4.64 miles away
- 2488 Red Wine Oak Drive
Braselton, GA$989,000
2.47 miles away
- 968 Woodtrace Lane
Auburn, GA$985,000
1.87 miles away
- 5178 STEFAN RIDGE Way
Buford, GA$949,900
1.54 miles away
- 5521 Autumn Flame Drive
Braselton, GA$940,000
2.39 miles away
- 3520 Millwater Crossing
Dacula, GA$915,000
3.29 miles away

1351 Ashbury Park Drive
Hoschton, GA
LIGHTBOX-IMAGES
































































































































































