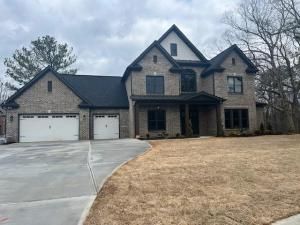back on the market due to no fault of seller. Do not pass up the unique opportunity to own your dream home in the much sought after Mill Creek school district. With 7 bedrooms, 5.5 bathrooms including a finished and fully functional basement, you have plenty of rooms for everyone. The main entrance introduces you into the expansive two storey foyer with a view of the family room. Also on the main level is the gourmet style kitchen which boasts of a large 10′ island overlooking the dining and living areas. Don’t you love it when your guests stay separate from immediate family members? Yes, the guest bedroom with a full bath on the main level provides you such privacy. The flight of wide stained stairs leads you to the upper level which features a media room/loft, oversized owner’s suite and additional 3 bedrooms. This home also boasts of 2 enclosed decks with a view of the community for your relaxation. With a finished basement on the lower level, there are plenty rooms to accommodate the whole family or even for extra income.
Listing Provided Courtesy of HomeSmart
Property Details
Price:
$694,900
MLS #:
7510915
Status:
Active
Beds:
7
Baths:
6
Address:
1622 Harvestwood Court
Type:
Single Family
Subtype:
Single Family Residence
Subdivision:
ASHBURY PARK
City:
Hoschton
Listed Date:
Jan 15, 2025
State:
GA
Finished Sq Ft:
4,293
Total Sq Ft:
4,293
ZIP:
30548
Year Built:
2016
Schools
Elementary School:
Duncan Creek
Middle School:
Osborne
High School:
Mill Creek
Interior
Appliances
Disposal, Gas Range
Bathrooms
5 Full Bathrooms, 1 Half Bathroom
Cooling
Ceiling Fan(s), Central Air
Fireplaces Total
2
Flooring
Carpet, Hardwood
Heating
Central
Laundry Features
Laundry Room, Upper Level
Exterior
Architectural Style
Craftsman
Community Features
Homeowners Assoc, Meeting Room, Park, Playground, Pool, Sidewalks, Street Lights, Tennis Court(s)
Construction Materials
Blown- In Insulation, Brick 3 Sides, Cement Siding
Exterior Features
Lighting, Private Yard, Rain Gutters
Other Structures
None
Parking Features
Attached, Driveway, Garage, Garage Door Opener, Garage Faces Front
Roof
Ridge Vents, Shingle
Financial
HOA Fee
$1,200
HOA Frequency
Annually
Tax Year
2023
Taxes
$8,121
Map
Community
- Address1622 Harvestwood Court Hoschton GA
- SubdivisionASHBURY PARK
- CityHoschton
- CountyGwinnett – GA
- Zip Code30548
Similar Listings Nearby
- 3965 Hamilton View Way
Dacula, GA$899,000
2.58 miles away
- 3033 Hosch Reserve Drive
Buford, GA$869,900
3.38 miles away
- 4802 Moon Chase Drive
Buford, GA$850,000
2.60 miles away
- 1812 Daffodill Court
Hoschton, GA$850,000
1.71 miles away
- 4258 Hog Mountain Road
Hoschton, GA$849,900
1.99 miles away
- 7318 Shady Tree Court
Hoschton, GA$845,000
2.59 miles away
- 4745 Gablestone Crossing
Hoschton, GA$835,000
1.25 miles away
- 4525 Legacy Court
Hoschton, GA$829,999
0.98 miles away
- 2182 Nillville Drive
Buford, GA$829,900
1.16 miles away
- 1253 Olde Lexington Road
Hoschton, GA$825,000
3.32 miles away

1622 Harvestwood Court
Hoschton, GA
LIGHTBOX-IMAGES


































































































































































































































































































































































































































































































































































