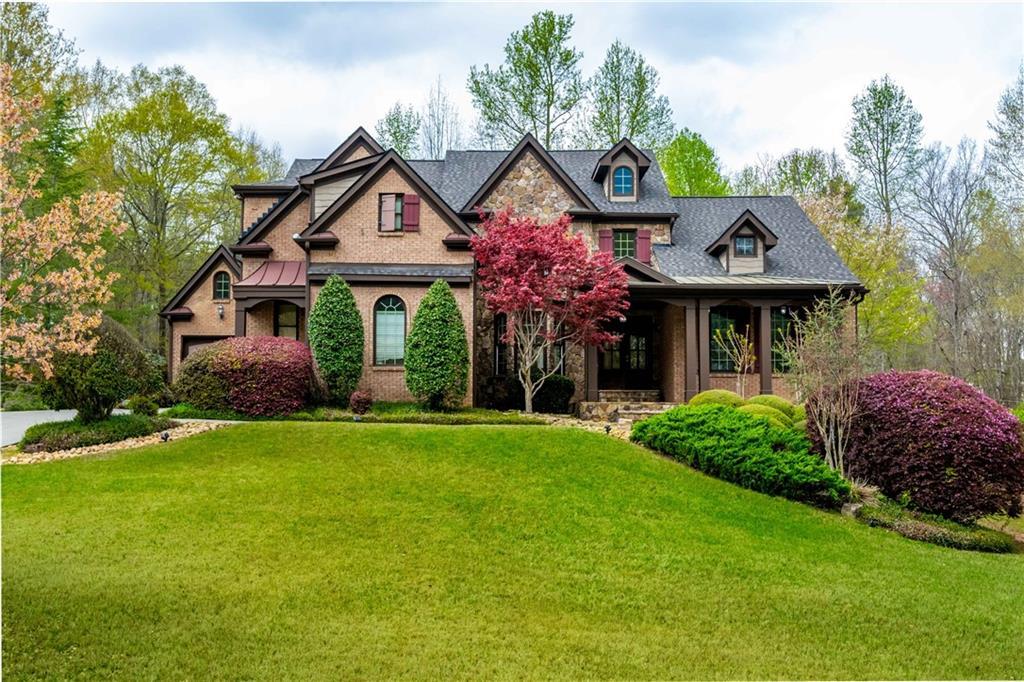Welcome to this stunning 5-bedroom, 4-bathroom home, perfectly situated on a quiet cul-de-sac in the highly sought-after Ashbury Park subdivision. Located within the top-rated Mill Creek school district.This spacious home features an open floor plan with hardwoods throughout the main level. The gourmet kitchen, complete with top-of-the-line appliances and granite countertops, overlooks the inviting family room with a cozy stacked stone fireplace—ideal for gatherings and everyday living.
Off the kitchen, you’ll find a convenient mudroom with an adjoining laundry room. The main level also features a formal dining room, an office space, and a guest suite with a full bathroom.
Upstairs, you’ll discover a spacious playroom/loft, perfect for a kids’ play area or additional living space, as well as a built-in study nook. The large primary suite offers a luxurious ensuite bathroom with double vanities, a soaking tub, and a generous walk-in closet. The secondary bedrooms are equally spacious, providing comfort for the entire family.
Outside, enjoy a private, fenced backyard with a large covered patio and a gas fire pit—perfect for outdoor entertaining. Ashbury Park offers excellent amenities, including a clubhouse, zero-entry pool, and brand-new tennis and pickleball courts. Conveniently located near shopping, dining, and I-85, this amazing home is the total package. Don’t miss out on making it yours!
Off the kitchen, you’ll find a convenient mudroom with an adjoining laundry room. The main level also features a formal dining room, an office space, and a guest suite with a full bathroom.
Upstairs, you’ll discover a spacious playroom/loft, perfect for a kids’ play area or additional living space, as well as a built-in study nook. The large primary suite offers a luxurious ensuite bathroom with double vanities, a soaking tub, and a generous walk-in closet. The secondary bedrooms are equally spacious, providing comfort for the entire family.
Outside, enjoy a private, fenced backyard with a large covered patio and a gas fire pit—perfect for outdoor entertaining. Ashbury Park offers excellent amenities, including a clubhouse, zero-entry pool, and brand-new tennis and pickleball courts. Conveniently located near shopping, dining, and I-85, this amazing home is the total package. Don’t miss out on making it yours!
Listing Provided Courtesy of RE/MAX Center
Property Details
Price:
$585,000
MLS #:
7455750
Status:
Active
Beds:
5
Baths:
4
Address:
5227 Sunlake Drive
Type:
Single Family
Subtype:
Single Family Residence
Subdivision:
Ashbury Park
City:
Hoschton
Listed Date:
Sep 13, 2024
State:
GA
Finished Sq Ft:
3,654
Total Sq Ft:
3,654
ZIP:
30548
Year Built:
2010
See this Listing
Mortgage Calculator
Schools
Elementary School:
Duncan Creek
Middle School:
Osborne
High School:
Mill Creek
Interior
Appliances
Dishwasher, Disposal, Double Oven, Gas Cooktop, Gas Water Heater, Microwave, Self Cleaning Oven
Bathrooms
4 Full Bathrooms
Cooling
Ceiling Fan(s), Central Air, Electric
Fireplaces Total
1
Flooring
Carpet, Ceramic Tile, Hardwood
Heating
Central, Natural Gas
Laundry Features
Electric Dryer Hookup, Main Level, Mud Room
Exterior
Architectural Style
Traditional
Community Features
Clubhouse, Homeowners Assoc, Near Schools, Near Shopping, Pickleball, Pool, Sidewalks, Street Lights, Tennis Court(s)
Construction Materials
Brick Front, Cement Siding, Hardi Plank Type
Exterior Features
Lighting, Private Entrance, Private Yard, Rain Gutters
Other Structures
None
Parking Features
Attached, Driveway, Garage
Roof
Composition, Shingle
Financial
HOA Fee
$1,200
HOA Frequency
Annually
HOA Includes
Reserve Fund, Swim, Tennis
Initiation Fee
$1,200
Tax Year
2023
Taxes
$8,345
Map
Community
- Address5227 Sunlake Drive Hoschton GA
- SubdivisionAshbury Park
- CityHoschton
- CountyGwinnett – GA
- Zip Code30548
Similar Listings Nearby
- 2506 Monta Vista Way
Hoschton, GA$760,000
3.01 miles away
- 1003 Renfroe Lake Drive
Auburn, GA$750,000
2.55 miles away
- 5875 Collier Bridge Lane
Hoschton, GA$749,999
2.33 miles away
- 160 Appalachee Church Road
Auburn, GA$749,900
4.98 miles away
- 2971 TREE TOP Road
Dacula, GA$749,000
4.75 miles away
- 4800 Ardmore Lane
Hoschton, GA$740,000
0.81 miles away
- 4070 Hosch Reserve Drive
Buford, GA$739,900
3.75 miles away
- 1923 Hamilton Mill Parkway
Dacula, GA$729,000
3.84 miles away
- 6367 Blackjack Road
Flowery Branch, GA$725,000
4.40 miles away
- 6411 Hickory Branch Drive
Hoschton, GA$725,000
4.07 miles away

5227 Sunlake Drive
Hoschton, GA
LIGHTBOX-IMAGES

















































































































































































































































































































































































































































































































































































































































