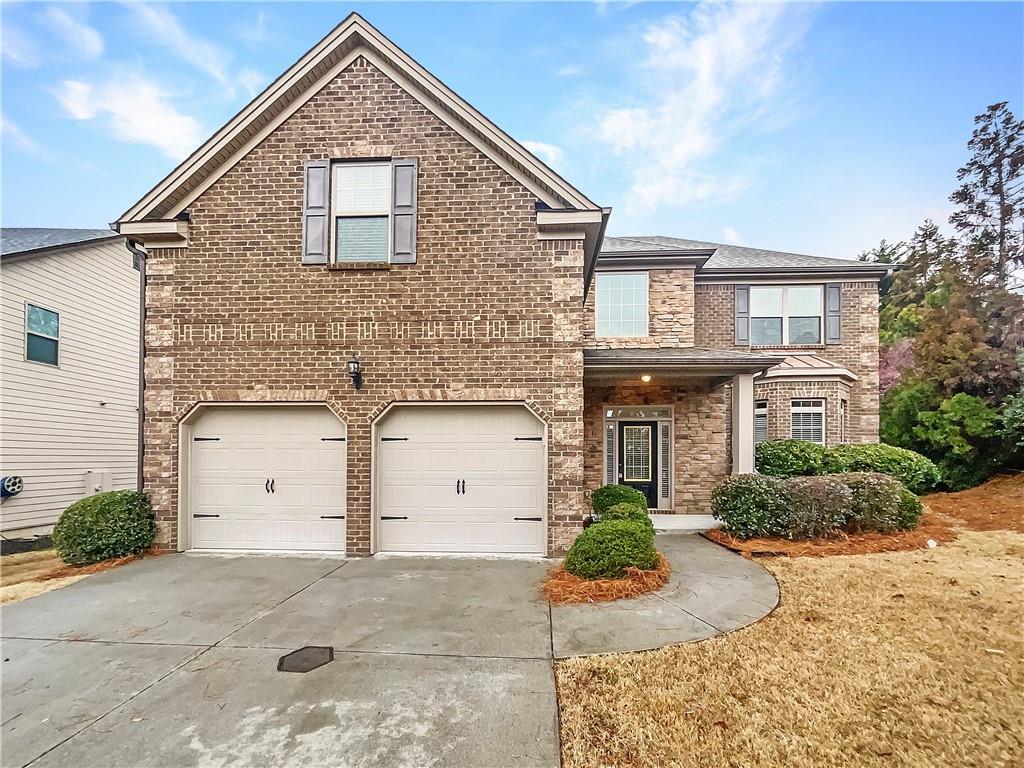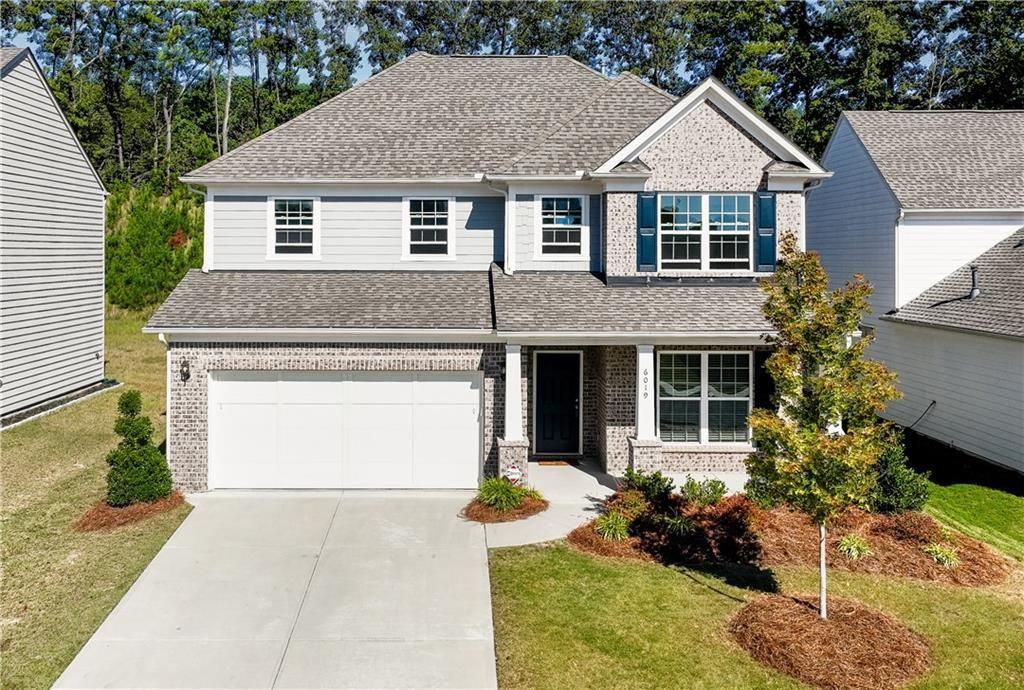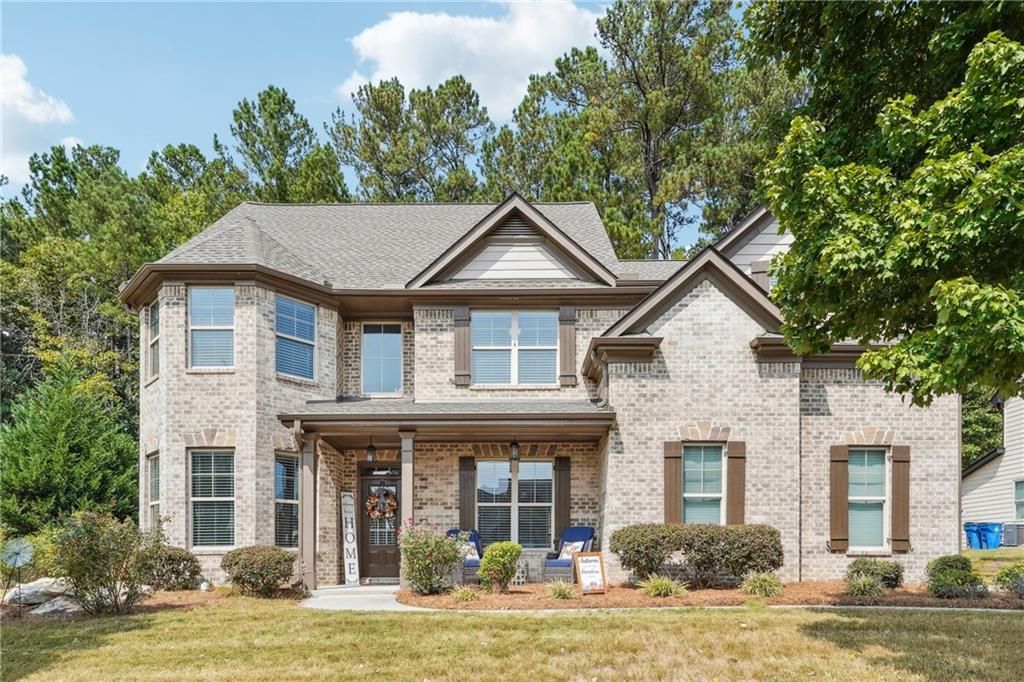Welcome to 1215 Smoke Hill Lane – where charm, updates, and peace of mind meet. Tucked away on a quiet cul-de-sac in the sought-after Mill Creek school district, this beautifully maintained 5-bedroom, 3-bath home sits on a private, oversized lot perfect for entertaining, play, or simply relaxing outdoors.
Inside, you’ll love the brand new luxury vinyl plank flooring and plush carpet throughout, giving the entire home a fresh, modern feel. The renovated kitchen is the heart of the home—featuring elegant white cabinetry, a stunning herringbone backsplash, top-tier granite countertops, and a custom sink apron that adds both beauty and function. A sunny breakfast nook overlooks the backyard, while the formal dining room is ideal for gathering with friends and family. The vaulted living room with its cozy fireplace offers a welcoming spot to unwind or host.
The main-level primary suite is a true retreat with tray ceilings and an updated en suite bath featuring granite double vanities, a soaking tub, and separate shower. Two additional bedrooms and a full bath complete the upstairs.
Downstairs, you’ll find even more space—two generously sized bedrooms (including one recreation-sized!), a full bath, laundry room, and access to the two-car garage with extra space for a workshop or storage.
But what truly sets this home apart is the seller’s commitment to making your move smooth and stress-free. In addition to the cosmetic updates, the seller is providing a clear termite letter, septic clearance letter, and more—so you can move forward with confidence during due diligence.
Located in Chimney Springs, residents enjoy optional swim and tennis, including a large pool with a kid zone, playground, and well-maintained courts. With shopping, dining, and top-rated schools just minutes away, this home is 100% ready to welcome its next owner.
Inside, you’ll love the brand new luxury vinyl plank flooring and plush carpet throughout, giving the entire home a fresh, modern feel. The renovated kitchen is the heart of the home—featuring elegant white cabinetry, a stunning herringbone backsplash, top-tier granite countertops, and a custom sink apron that adds both beauty and function. A sunny breakfast nook overlooks the backyard, while the formal dining room is ideal for gathering with friends and family. The vaulted living room with its cozy fireplace offers a welcoming spot to unwind or host.
The main-level primary suite is a true retreat with tray ceilings and an updated en suite bath featuring granite double vanities, a soaking tub, and separate shower. Two additional bedrooms and a full bath complete the upstairs.
Downstairs, you’ll find even more space—two generously sized bedrooms (including one recreation-sized!), a full bath, laundry room, and access to the two-car garage with extra space for a workshop or storage.
But what truly sets this home apart is the seller’s commitment to making your move smooth and stress-free. In addition to the cosmetic updates, the seller is providing a clear termite letter, septic clearance letter, and more—so you can move forward with confidence during due diligence.
Located in Chimney Springs, residents enjoy optional swim and tennis, including a large pool with a kid zone, playground, and well-maintained courts. With shopping, dining, and top-rated schools just minutes away, this home is 100% ready to welcome its next owner.
Listing Provided Courtesy of Keller Williams Realty Intown ATL
Property Details
Price:
$419,900
MLS #:
7575574
Status:
Active
Beds:
5
Baths:
3
Address:
1215 SMOKE HILL Lane
Type:
Single Family
Subtype:
Single Family Residence
Subdivision:
Chimney Springs
City:
Hoschton
Listed Date:
May 7, 2025
State:
GA
Finished Sq Ft:
2,245
Total Sq Ft:
2,245
ZIP:
30548
Year Built:
1996
See this Listing
Mortgage Calculator
Schools
Elementary School:
Duncan Creek
Middle School:
Osborne
High School:
Mill Creek
Interior
Appliances
Dishwasher, Refrigerator, Electric Range, Microwave
Bathrooms
3 Full Bathrooms
Cooling
Central Air
Fireplaces Total
1
Flooring
Luxury Vinyl, Carpet, Ceramic Tile
Heating
Central
Laundry Features
In Basement, Lower Level, In Hall, Laundry Closet
Exterior
Architectural Style
Traditional
Community Features
Near Trails/ Greenway, Playground, Pool, Tennis Court(s), Near Schools, Near Shopping
Construction Materials
Cement Siding
Exterior Features
Private Yard, Rear Stairs
Other Structures
None
Parking Features
Garage Door Opener, Drive Under Main Level, Driveway, Garage, Garage Faces Front, Level Driveway
Parking Spots
6
Roof
Composition
Security Features
Fire Alarm, Smoke Detector(s)
Financial
HOA Fee
$450
HOA Fee 2
$450
HOA Frequency
Annually
Tax Year
2024
Taxes
$5,968
Map
Community
- Address1215 SMOKE HILL Lane Hoschton GA
- SubdivisionChimney Springs
- CityHoschton
- CountyGwinnett – GA
- Zip Code30548
Similar Listings Nearby
- 2369 Apalachee Crucis Lane
Dacula, GA$545,000
4.69 miles away
- 313 Rockwell Church Road
Winder, GA$544,900
3.07 miles away
- 2100 Trinity Mill Drive
Dacula, GA$538,000
3.04 miles away
- 57 Longhorn Way
Auburn, GA$537,990
3.04 miles away
- 6019 Wheeler Ridge Road
Auburn, GA$535,000
2.24 miles away
- 2118 Water Mill Court
Buford, GA$535,000
1.70 miles away
- 58 Longhorn Way
Auburn, GA$534,990
3.05 miles away
- 4251 Haywater Cove
Buford, GA$530,000
1.61 miles away
- 1249 Austin Thomas Drive
Dacula, GA$530,000
3.73 miles away
- 927 Ivey Chase Place
Dacula, GA$530,000
4.97 miles away

1215 SMOKE HILL Lane
Hoschton, GA
LIGHTBOX-IMAGES






































































































































































































































































































































































































































































