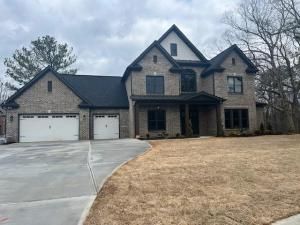Step into luxury living with this extraordinary custom 5-bedroom, 4 full bath home! This custom-built 3-side brick estate is situated in sought-after Cole’s Pond, a small and gated community in Hoschton, offering a central location near Braselton, Chateau Elan, Hamilton Mill, and Buford. As you enter, you’re greeted by a spacious layout that effortlessly combines elegance and functionality. The spacious living room features a stone fireplace, creating a cozy ambiance, while double French doors lead to the screened covered patio, seamlessly blending indoor and outdoor living. The primary suite, conveniently located on the main level, boasts his and hers custom vanities, a large tiled shower, a luxurious soaking tub, and walk-in closet. An additional guest bedroom on the main floor with a full bathroom offers versatility and convenience. The heart of the home lies in the gorgeous kitchen, complete with white cabinets, an island, and a seamless flow into the family room, perfect for entertaining guests or enjoying family time. Upstairs, a loft area offers additional living space, while one bedroom features a private full bath and two additional bedrooms share a Jack-and-Jill bath, providing privacy and comfort. The unfinished daylight basement boasting high ceilings, the opportunity awaits to customize this space to your personal preferences and needs. Furthermore, the oversized garage effortlessly accommodates three vehicles, offering abundant storage space and convenient parking options. For continuous enjoyment throughout the seasons, unwind on the screened-in porch, spacious deck and a backyard that transforms into a private oasis. You do not want to miss this one!
Listing Provided Courtesy of RE/MAX Legends
Property Details
Price:
$759,000
MLS #:
7479305
Status:
Active
Beds:
5
Baths:
4
Address:
2426 Sunflower Drive
Type:
Single Family
Subtype:
Single Family Residence
Subdivision:
Coles Pond
City:
Hoschton
Listed Date:
Oct 30, 2024
State:
GA
Finished Sq Ft:
4,306
Total Sq Ft:
4,306
ZIP:
30548
Year Built:
2015
See this Listing
Mortgage Calculator
Schools
Elementary School:
Bramlett
Middle School:
Russell
High School:
Winder-Barrow
Interior
Appliances
Dishwasher, Double Oven, Gas Cooktop, Gas Water Heater, Microwave, Self Cleaning Oven
Bathrooms
4 Full Bathrooms
Cooling
Ceiling Fan(s), Central Air, Electric, Zoned
Fireplaces Total
1
Flooring
Carpet, Ceramic Tile, Hardwood
Heating
Central, Forced Air, Natural Gas
Laundry Features
Laundry Room, Main Level
Exterior
Architectural Style
Traditional
Community Features
Gated, Homeowners Assoc, Near Schools, Near Shopping, Near Trails/ Greenway
Construction Materials
Brick 3 Sides, Cement Siding, Hardi Plank Type
Exterior Features
Private Yard
Other Structures
None
Parking Features
Garage, Garage Door Opener, Garage Faces Side
Roof
Composition
Financial
HOA Fee
$900
HOA Frequency
Annually
HOA Includes
Maintenance Grounds
Initiation Fee
$1,000
Tax Year
2023
Taxes
$7,101
Map
Community
- Address2426 Sunflower Drive Hoschton GA
- SubdivisionColes Pond
- CityHoschton
- CountyBarrow – GA
- Zip Code30548
Similar Listings Nearby
- 2591 Floral Valley Drive
Dacula, GA$950,000
3.85 miles away
- 2383 Bronze Oak Lane
Braselton, GA$949,900
3.20 miles away
- 595 Rambler Inn Road
Jefferson, GA$949,900
3.95 miles away
- 5521 Autumn Flame Drive
Braselton, GA$940,000
3.30 miles away
- 3965 Hamilton View Way
Dacula, GA$935,000
3.07 miles away
- 4838 Gablestone Drive
Hoschton, GA$935,000
1.81 miles away
- 1812 Daffodill Court
Hoschton, GA$925,000
0.28 miles away
- 267 Blake Lane
Winder, GA$899,999
3.99 miles away
- 3300 Millwater Crossing
Dacula, GA$899,900
4.25 miles away
- 5989 Chickasaw Lane
Braselton, GA$895,000
3.56 miles away

2426 Sunflower Drive
Hoschton, GA
LIGHTBOX-IMAGES








































































































































































































































































































































































































































































































































































































































































































































