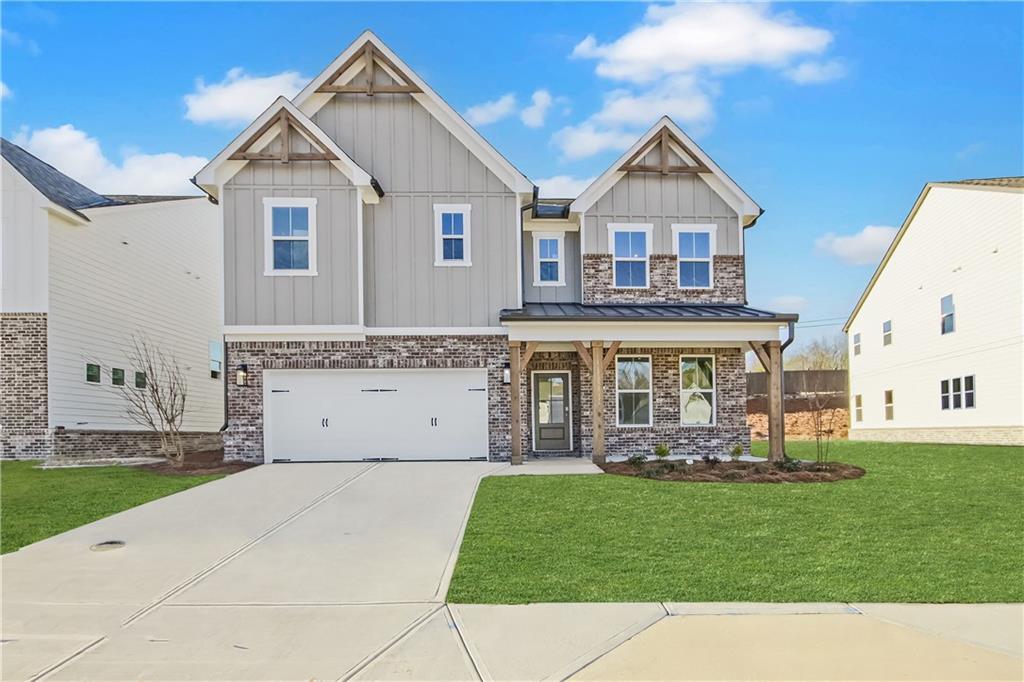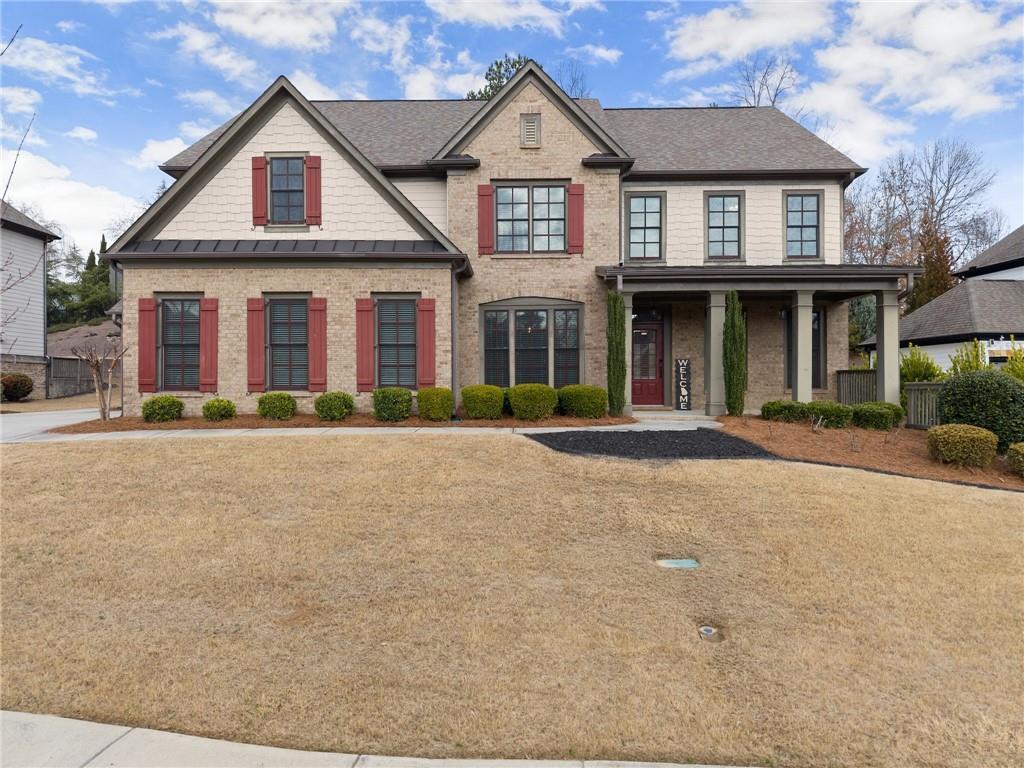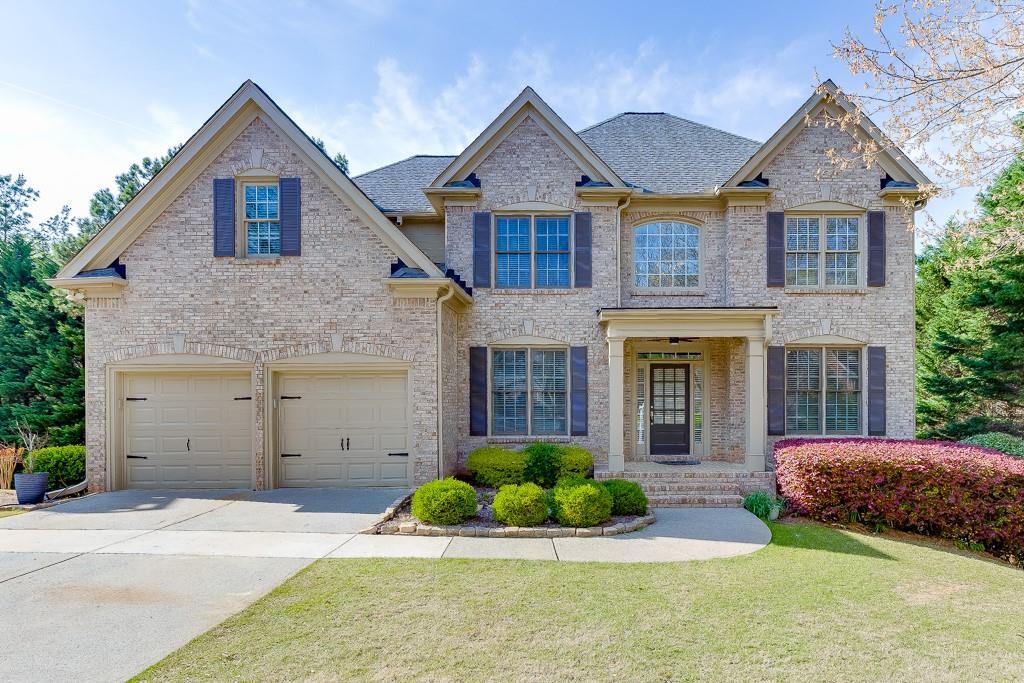Nestled within the sought-after Del Webb Chateau Elan, a premier 55+ active adult community, awaits a truly exceptional home. The popular Abbeyville floor plan offers a spacious and open concept, showcasing luxurious finishes and thoughtfully designed spaces for modern living.
You’ll find three large bedrooms, each a comfortable retreat with generous walk-in closets, and three stylishly appointed bathrooms, including a convenient full bath in the finished basement.
The gourmet kitchen is a culinary haven, featuring a beautiful island, a full suite of stainless steel appliances (including a brand-new refrigerator), and abundant cabinet storage.
The bright and airy family room is bathed in natural light from large windows, creating a welcoming ambiance.
Elegant hardwood flooring flows throughout the main living areas, providing both beauty and easy care.
The finished walk-out basement offers versatile living space, complete with a living area, full bathroom, and ample storage – ideal for visiting guests, a home office, or a media room.
Step outside to the charming covered porch, a perfect spot for relaxation and outdoor enjoyment in any season.
Residents of Del Webb Chateau Elan enjoy a wealth of outstanding amenities, including golf, a clubhouse, multiple pools, state-of-the-art fitness centers, pickleball and tennis courts, bocce ball, and scenic walking trails. Adding to the ease of living, lawn maintenance is included in the HOA fees.
You’ll find three large bedrooms, each a comfortable retreat with generous walk-in closets, and three stylishly appointed bathrooms, including a convenient full bath in the finished basement.
The gourmet kitchen is a culinary haven, featuring a beautiful island, a full suite of stainless steel appliances (including a brand-new refrigerator), and abundant cabinet storage.
The bright and airy family room is bathed in natural light from large windows, creating a welcoming ambiance.
Elegant hardwood flooring flows throughout the main living areas, providing both beauty and easy care.
The finished walk-out basement offers versatile living space, complete with a living area, full bathroom, and ample storage – ideal for visiting guests, a home office, or a media room.
Step outside to the charming covered porch, a perfect spot for relaxation and outdoor enjoyment in any season.
Residents of Del Webb Chateau Elan enjoy a wealth of outstanding amenities, including golf, a clubhouse, multiple pools, state-of-the-art fitness centers, pickleball and tennis courts, bocce ball, and scenic walking trails. Adding to the ease of living, lawn maintenance is included in the HOA fees.
Listing Provided Courtesy of Keller Williams North Atlanta
Property Details
Price:
$559,900
MLS #:
7493124
Status:
Active
Beds:
3
Baths:
3
Address:
5732 Cypress Bluff Lane
Type:
Single Family
Subtype:
Single Family Residence
Subdivision:
Del Webb Chateau Elan
City:
Hoschton
Listed Date:
Dec 6, 2024
State:
GA
Finished Sq Ft:
2,948
Total Sq Ft:
2,948
ZIP:
30548
Year Built:
2019
See this Listing
Mortgage Calculator
Schools
Elementary School:
Duncan Creek
Middle School:
Osborne
High School:
Mill Creek
Interior
Appliances
Dishwasher, Disposal, Double Oven, Electric Water Heater, E N E R G Y S T A R Qualified Appliances, Gas Cooktop
Bathrooms
3 Full Bathrooms
Cooling
Central Air, Electric, Gas, Zoned
Flooring
Carpet, Hardwood
Heating
Central, Electric, Zoned
Laundry Features
Laundry Room, Main Level
Exterior
Architectural Style
Ranch
Community Features
Catering Kitchen, Clubhouse, Country Club, Fitness Center, Homeowners Assoc, Meeting Room, Near Schools, Near Shopping, Pool
Construction Materials
Brick Front, Cement Siding
Exterior Features
Lighting, Private Entrance, Private Yard
Other Structures
None
Parking Features
Driveway, Garage, Garage Door Opener, Garage Faces Front, Level Driveway
Parking Spots
2
Roof
Shingle
Security Features
Security Service, Security System Owned, Smoke Detector(s)
Financial
HOA Fee
$325
HOA Frequency
Monthly
HOA Includes
Maintenance Grounds, Swim, Tennis
Initiation Fee
$1,700
Tax Year
2023
Taxes
$1,829
Map
Community
- Address5732 Cypress Bluff Lane Hoschton GA
- SubdivisionDel Webb Chateau Elan
- CityHoschton
- CountyGwinnett – GA
- Zip Code30548
Similar Listings Nearby
- 1547 Trilogy Park
Hoschton, GA$725,000
2.00 miles away
- 6416 HICKORY SPRINGS Circle
Hoschton, GA$725,000
1.29 miles away
- 6732 Chimney Ridge Court
Hoschton, GA$724,900
2.26 miles away
- 4779 Moon Hollow Court
Buford, GA$724,500
1.98 miles away
- 4437 Hosch Reserve Court
Buford, GA$722,900
2.74 miles away
- 3962 Adler Circle
Buford, GA$720,000
2.89 miles away
- 4212 Adler Circle
Buford, GA$720,000
2.89 miles away
- 7080 Cottage Grove Drive
Flowery Branch, GA$719,000
4.39 miles away
- 6514 Lemon Grass Lane
Flowery Branch, GA$715,000
4.60 miles away
- 4880 Stone Moss Path
Hoschton, GA$715,000
1.79 miles away

5732 Cypress Bluff Lane
Hoschton, GA
LIGHTBOX-IMAGES


































































































































































































































































































































































































































































































































































































































































































