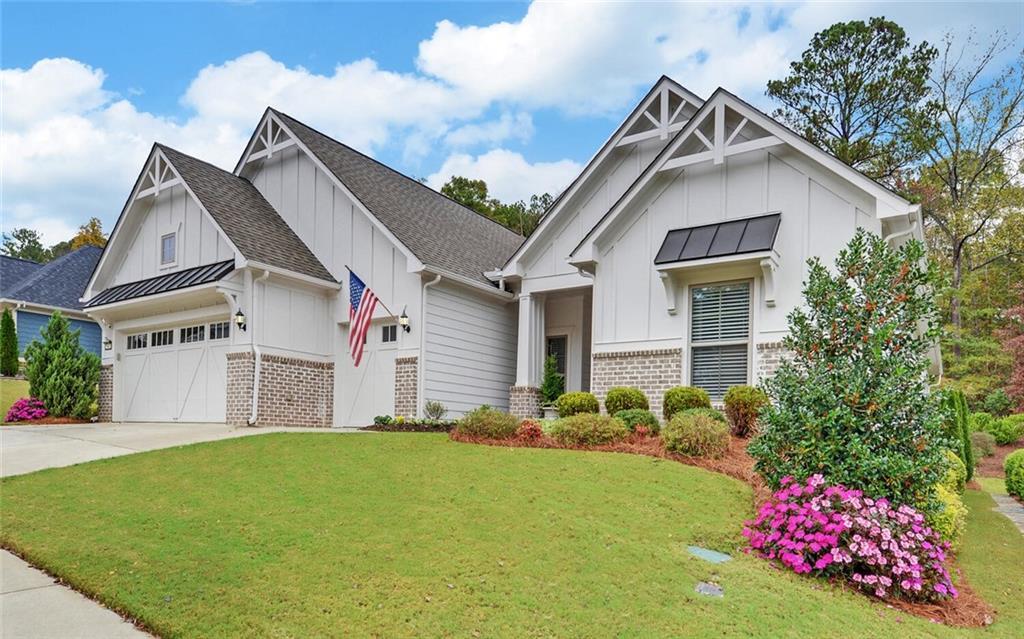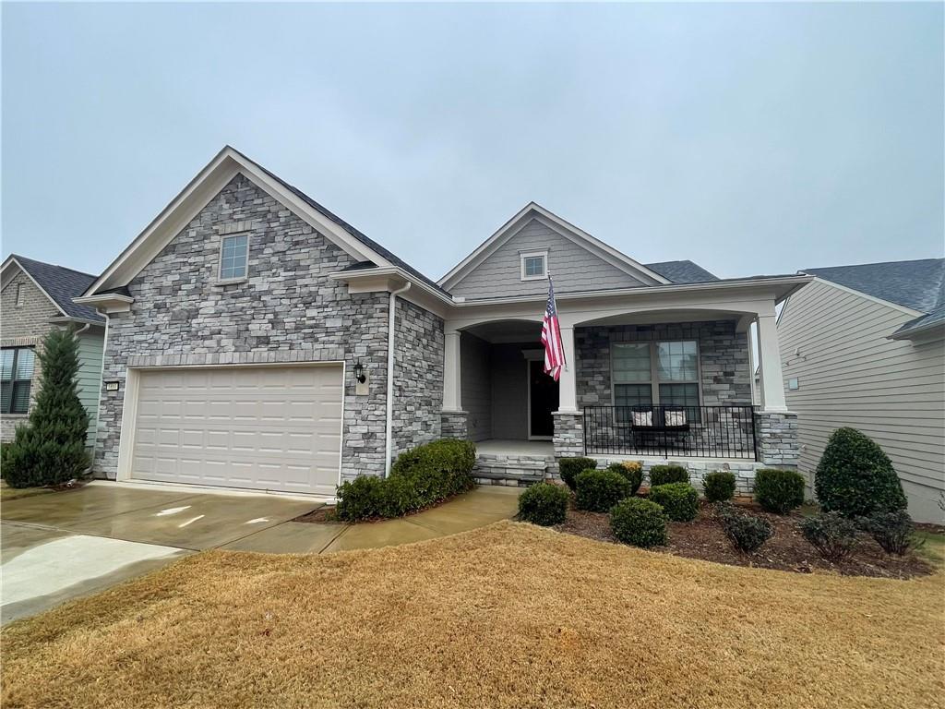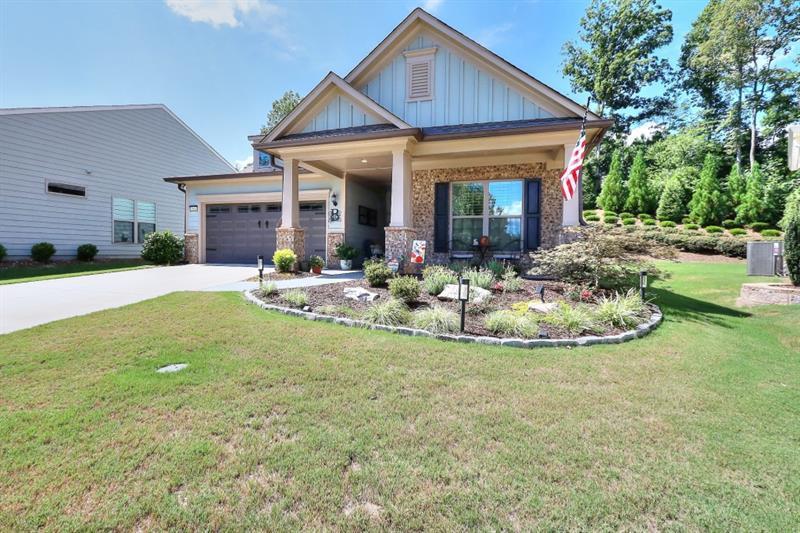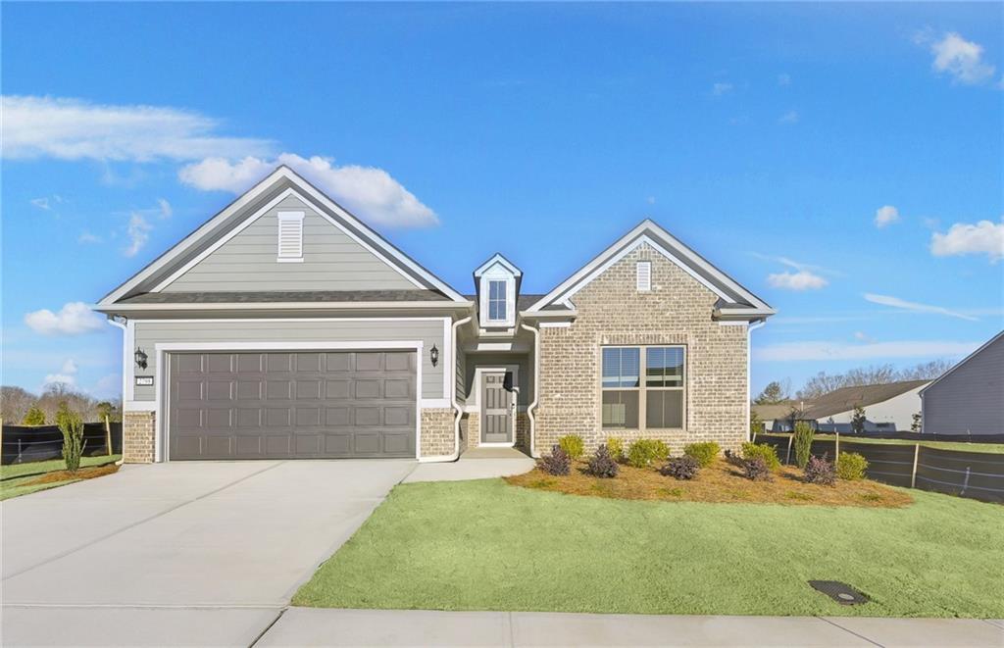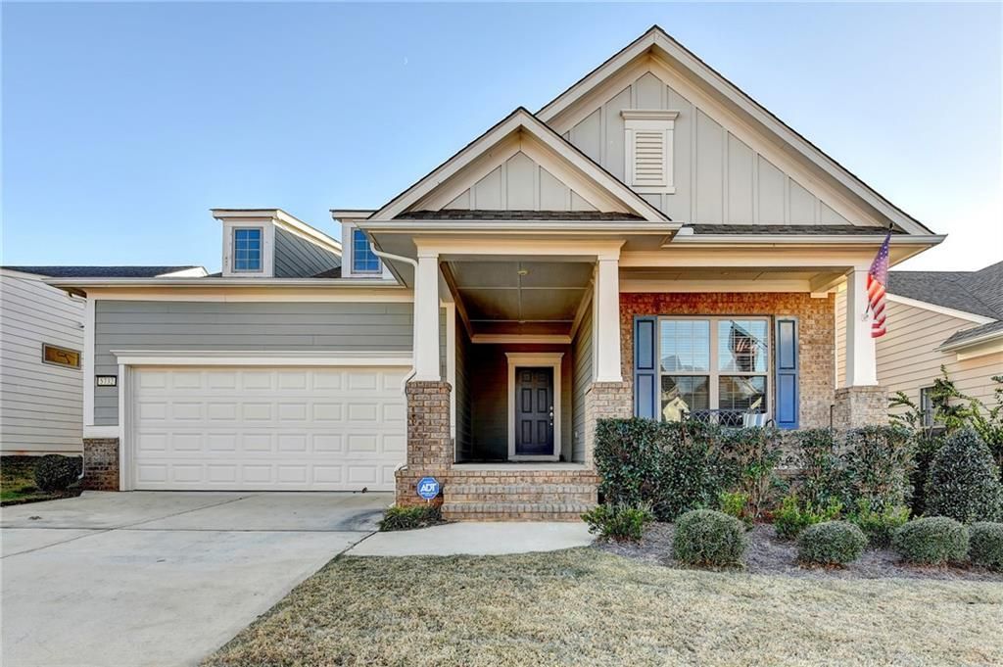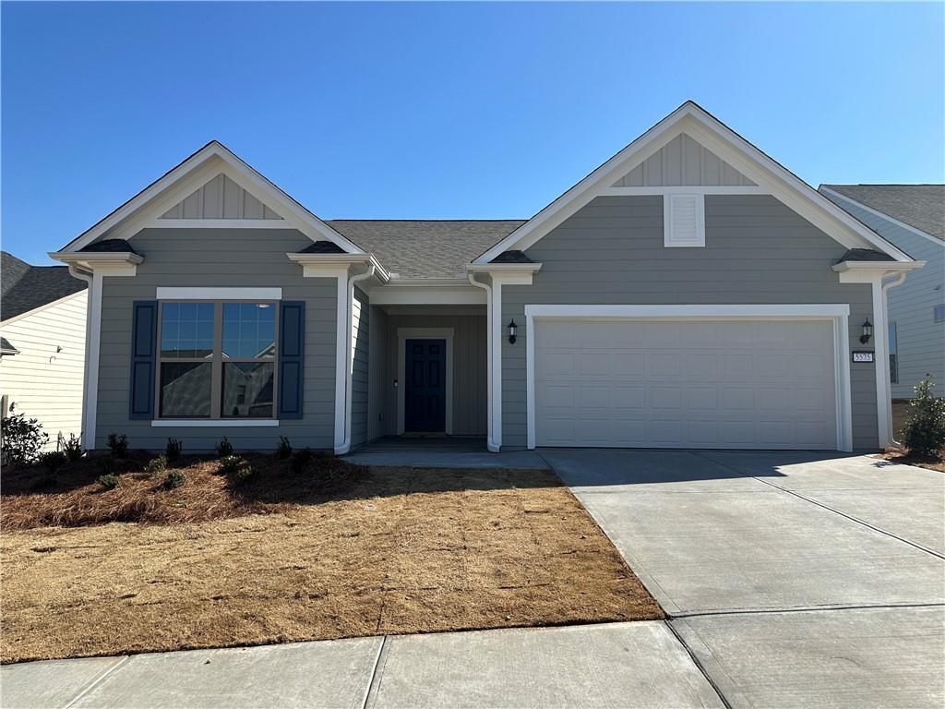 Condo
Condo Land
Land Single Family
Single Family- MLS® #: 7533683
- 5517 Oak Knoll Court
- Hoschton GA 30548
- $759,000
- 2 Bed | 3 Bath | 2,684 SqFt
- 0 Acres
- MLS® #: 7533639
- 5755 MIRAVISTA Way
- Hoschton GA 30548
- $755,000
- 2 Bed | 3 Bath | 2,684 SqFt
- 0 Acres
- MLS® #: 7484387
- 5645 Willow Springs Place
- Hoschton GA 30548
- $739,000
- 2 Bed | 3 Bath | 2,590 SqFt
- 0.16 Acres
- MLS® #: 7479225
- 5810 Collier Bridge
- Hoschton GA 30548
- $699,000
- 3 Bed | 3 Bath | 3,540 SqFt
- 0.16 Acres
- MLS® #: 7503871
- 5860 Collier Bridge Lane
- Hoschton GA 30548
- $675,000
- 3 Bed | 3 Bath | 3,312 SqFt
- 0 Acres
- MLS® #: 7556957
- 5785 Maple Bluff Way
- Hoschton GA 30548
- $599,900
- 2 Bed | 2 Bath | 1,961 SqFt
- 0 Acres
- MLS® #: 7494670
- 5203 Morrell Road
- Hoschton GA 30548
- $595,000
- 2 Bed | 2 Bath | 1,961 SqFt
- 0 Acres
- MLS® #: 7533015
- 5903 Maple Bluff Way
- Hoschton GA 30548
- $589,900
- 2 Bed | 2 Bath | 1,922 SqFt
- 0 Acres
- MLS® #: 7507626
- 4941 Adler Court
- Hoschton GA 30548
- $575,000
- 2 Bed | 2 Bath | 1,966 SqFt
- 0.19 Acres
- MLS® #: 7504359
- 2798 Turnwater Street
- Hoschton GA 30548
- $574,643
- 3 Bed | 2 Bath | 2,152 SqFt
- 0 Acres
- MLS® #: 7493124
- 5732 Cypress Bluff Lane
- Hoschton GA 30548
- $569,900
- 3 Bed | 3 Bath | 2,948 SqFt
- 0 Acres
- MLS® #: 7495661
- 5883 Maple Bluff Way
- Hoschton GA 30548
- $565,000
- 3 Bed | 3 Bath | 2,224 SqFt
- 0 Acres
- MLS® #: 7546649
- 5575 Miravista Way
- Hoschton GA 30548
- $559,146
- 3 Bed | 2 Bath | 1,776 SqFt
- 0.17 Acres
- MLS® #: 7534836
- 2446 Naples Street
- Hoschton GA 30548
- $513,990
- 2 Bed | 2 Bath | 1,656 SqFt
- 0.16 Acres
- MLS® #: 7545245
- 5638 Maple Bluff Way
- Hoschton GA 30548
- $509,000
- 3 Bed | 2 Bath | 1,596 SqFt
- 0.12 Acres
The data relating to real estate for sale on this site comes from the Broker Reciprocity (BR) of the Atlanta, GA MLS. All properties are subject to prior sale, changes, or withdrawal.
This site was last updated Apr-28-2025 8:29:22 pm.
LIGHTBOX-IMAGES














































































































