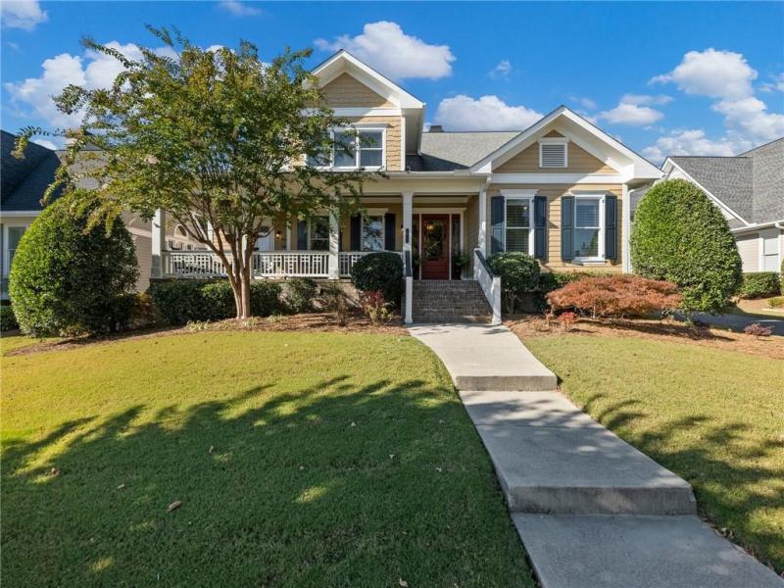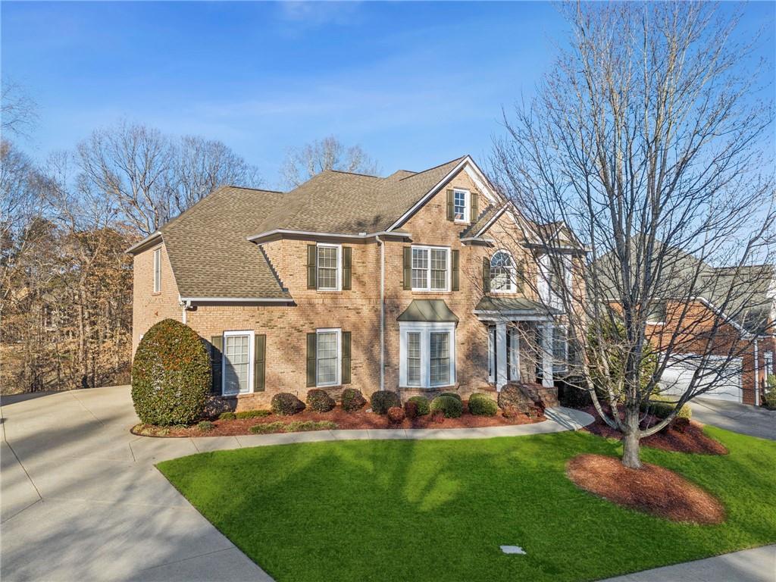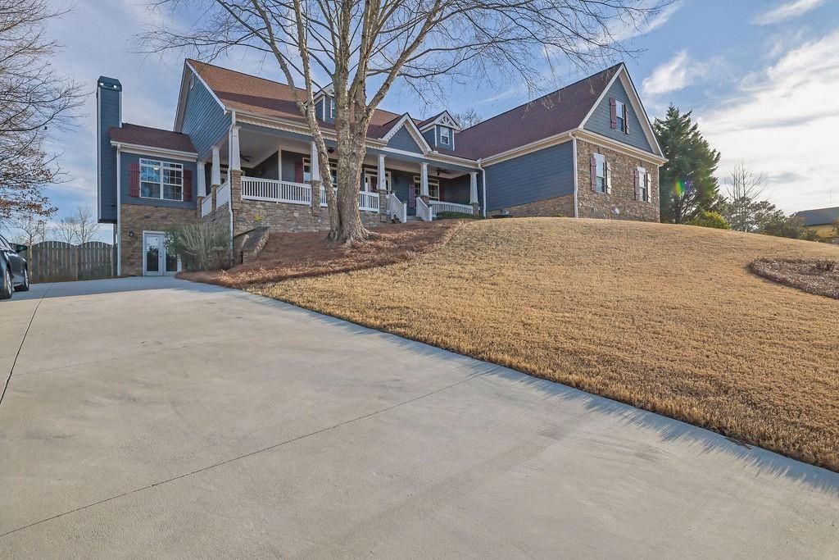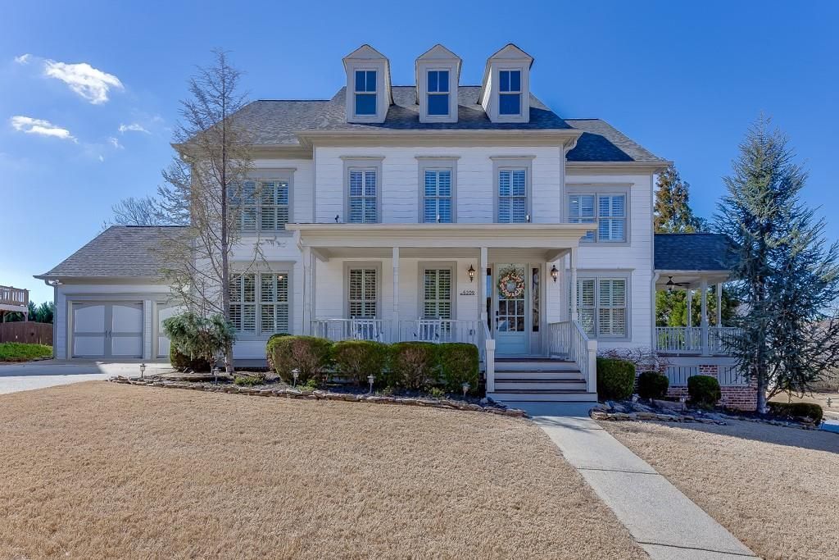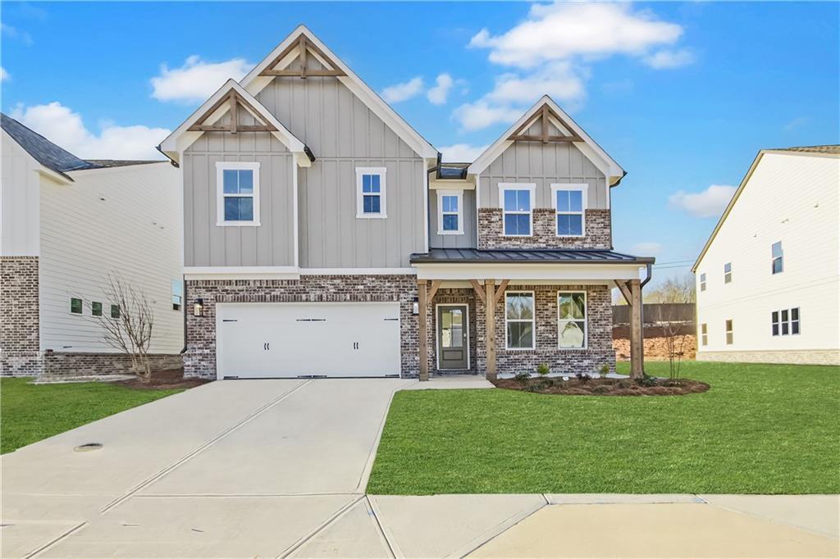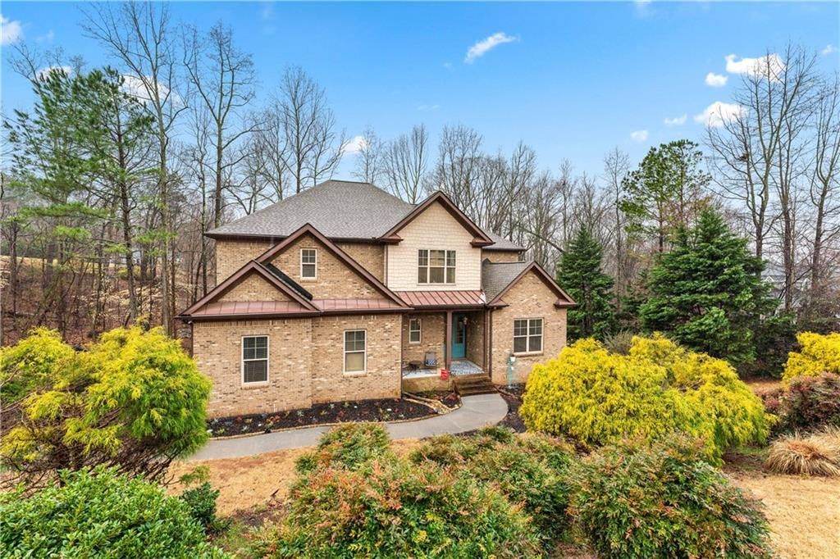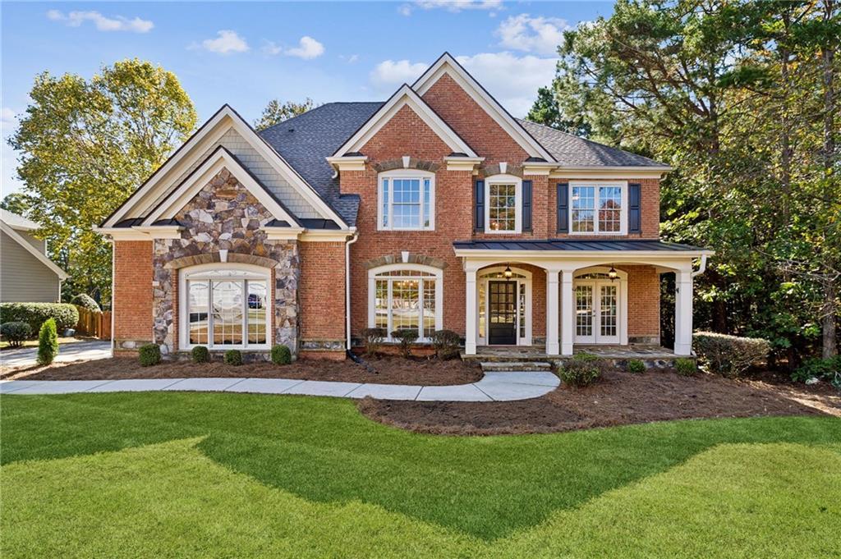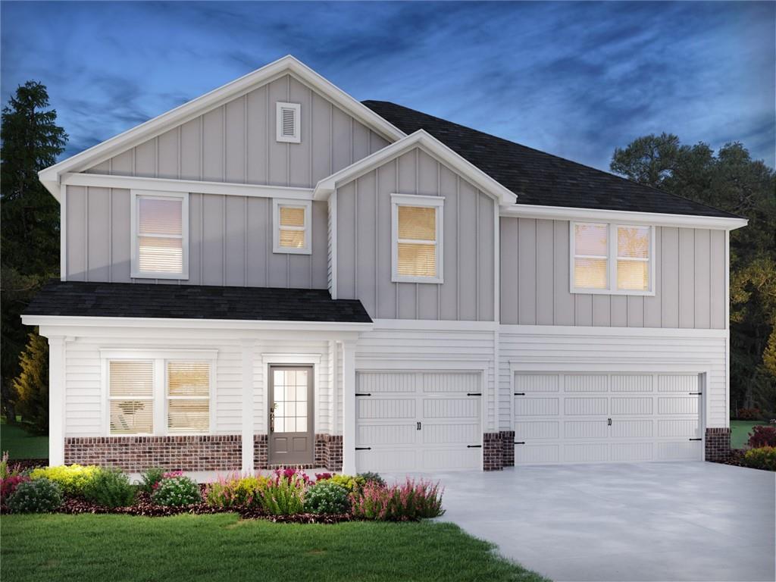HIGHLY MOTIVATED SELLER!! HUGE PRICE REDUCTION!! 1% Lender credit if you use Southeast Mortgage as your lender!! Once you step inside this beautiful home, you will be delighted at how nicely this home’s floor plan will make you smile. Starting upstairs with a loft, a bedroom with two closets, and a full BATH. The kitchen is a Chef’s delight with stainless steel appliances, a large center island, a custom pantry, and everything you need to host Holiday Gatherings. Master bedroom with beautiful custom walk-in closet, the home also features a second spacious bedroom. New interior and exterior paint. This home shows like a model home! Private backyard! The home has so much to offer that you can’t put it all into words. This 55+ community features RESORT STYLE LIVING. The amenities are just fabulous from the indoor, and outdoor pools, indoor and outdoor hot tubs, Bocce courts, Tennis courts, and Pickle Ball courts, just jump in your Golf Cart and enjoy an evening concert at the outdoor Amphitheater. Set your appointment to tour this wonderful home in a wonderful community and make this your home! 1-YEAR HOME WARRANTY INCLUDED!
Listing Provided Courtesy of RE/MAX Center
Property Details
Price:
$565,000
MLS #:
7495661
Status:
Active Under Contract
Beds:
3
Baths:
3
Address:
5883 Maple Bluff Way
Type:
Single Family
Subtype:
Single Family Residence
Subdivision:
Del Webb Chateau Elan
City:
Hoschton
Listed Date:
Dec 9, 2024
State:
GA
Finished Sq Ft:
2,224
Total Sq Ft:
2,224
ZIP:
30548
Year Built:
2020
See this Listing
Mortgage Calculator
Schools
Elementary School:
Hall – Other
Middle School:
Hall – Other
High School:
Hall – Other
Interior
Appliances
Dishwasher, Disposal, Range Hood, Refrigerator, Self Cleaning Oven
Bathrooms
3 Full Bathrooms
Cooling
Central Air, Electric, Heat Pump
Flooring
Carpet, Hardwood
Heating
Heat Pump, Natural Gas
Laundry Features
In Hall, Laundry Room, Mud Room
Exterior
Architectural Style
Ranch
Community Features
Clubhouse, Dog Park, Fitness Center, Homeowners Assoc, Near Shopping, Pickleball, Sidewalks, Spa/ Hot Tub, Street Lights, Tennis Court(s)
Construction Materials
Cement Siding
Exterior Features
Private Entrance
Other Structures
None
Parking Features
Driveway, Garage, Garage Door Opener, Garage Faces Front, Level Driveway
Parking Spots
2
Roof
Shingle
Security Features
Fire Alarm, Security Service, Security System Leased, Smoke Detector(s)
Financial
HOA Fee
$325
HOA Fee 2
$3,900
HOA Frequency
Monthly
HOA Includes
Maintenance Grounds, Receptionist, Reserve Fund, Swim, Tennis
Initiation Fee
$1,900
Tax Year
2023
Taxes
$1,955
Map
Community
- Address5883 Maple Bluff Way Hoschton GA
- SubdivisionDel Webb Chateau Elan
- CityHoschton
- CountyHall – GA
- Zip Code30548
Similar Listings Nearby
- 4190 Hosch Reserve Drive
Buford, GA$733,300
2.67 miles away
- 2370 Muskogee Lane
Braselton, GA$729,000
1.33 miles away
- 3690 Millwater Crossing
Dacula, GA$725,000
4.56 miles away
- 5742 Boulder Ridge Court
Flowery Branch, GA$725,000
4.25 miles away
- 6209 Grand Reunion Drive
Hoschton, GA$725,000
1.10 miles away
- 3962 Adler Circle
Buford, GA$720,000
3.10 miles away
- 4212 Adler Circle
Buford, GA$720,000
3.10 miles away
- 1030 Chateau Forest Road
Hoschton, GA$719,999
2.42 miles away
- 7720 Sleepy Lagoon Way
Flowery Branch, GA$719,900
3.26 miles away
- 5686 Cabernet Lane
Braselton, GA$715,320
1.40 miles away

5883 Maple Bluff Way
Hoschton, GA
LIGHTBOX-IMAGES

















































































































