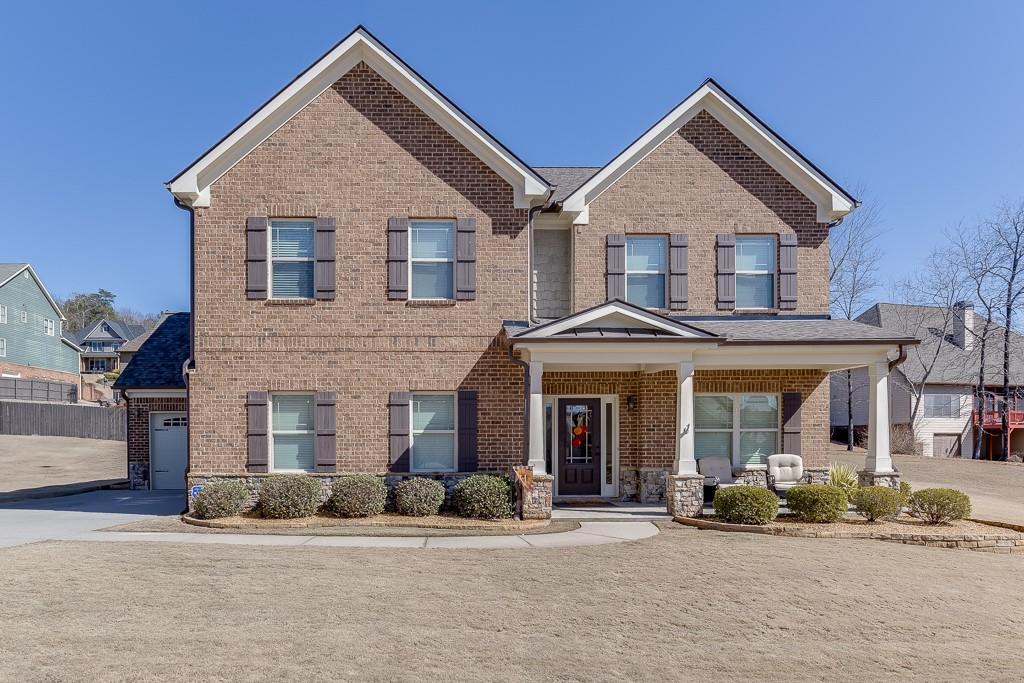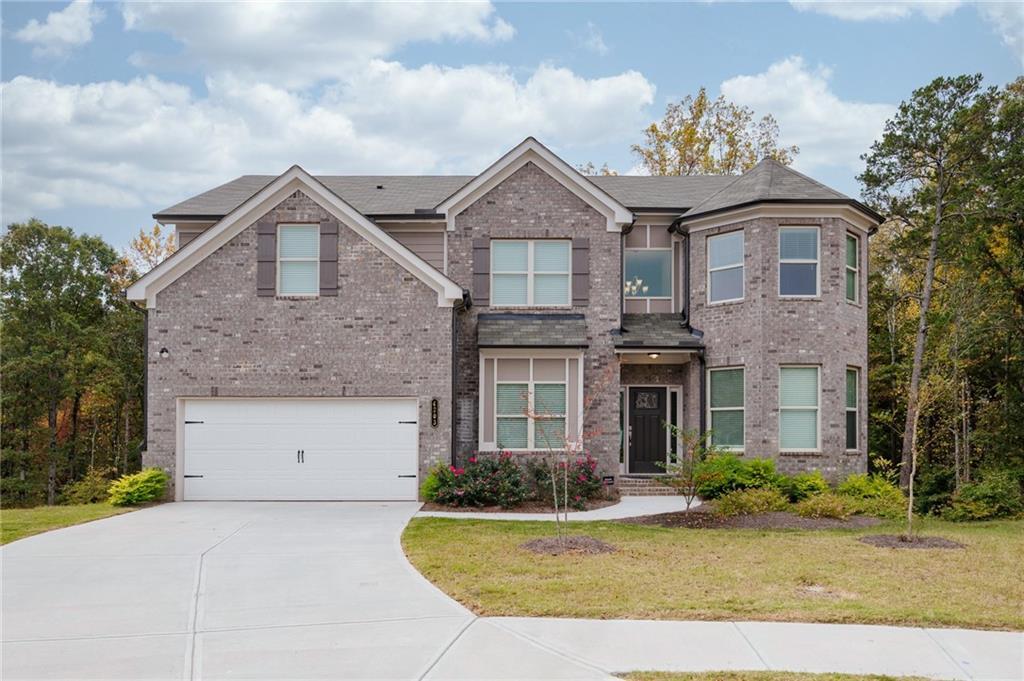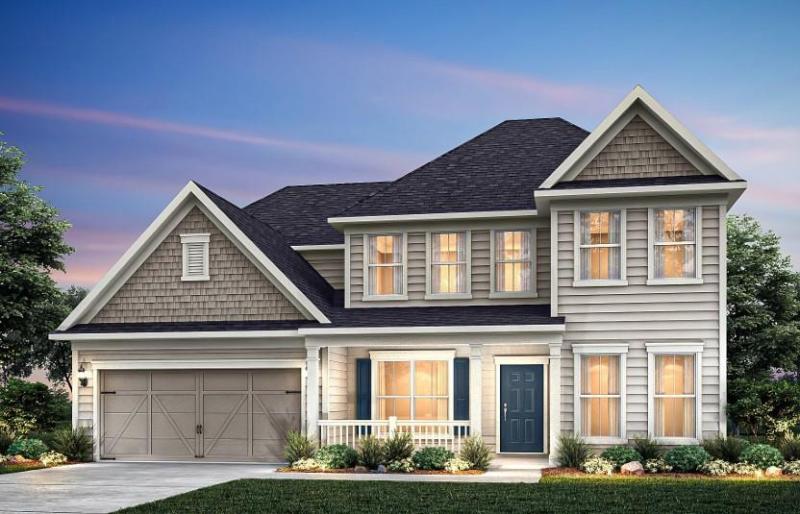Nestled in the heart of Del Webb Chateau Elan, this stunning 3-bedroom, 3-bathroom home offers the perfect blend of luxury, comfort, and resort-style living. Just a 3-minute walk to the clubhouse, this beautifully designed home features an open floor plan, high ceilings, LVP flooring, and a versatile loft, making it ideal for both entertaining and everyday living. One of the largest gourmet kitchens around is a chef’s dream, boasting quartz countertops, stainless steel appliances, and ample cabinetry. The spacious primary suite provides a spa-like retreat with a walk-in closet and luxurious en-suite bath, while the private patio offers a peaceful setting to enjoy morning coffee or unwind after an active day.
Living in Del Webb Chateau Elan means having access to world-class amenities, including resort-style indoor and outdoor pools, a state-of-the-art fitness center, tennis and pickleball courts, scenic walking trails, and a vibrant clubhouse with daily activities. With a full-time lifestyle director on-site, there’s always something exciting happening. Located just minutes from Chateau Elan Winery & Resort, top-rated golf courses, shopping, dining, and medical facilities, this home offers both tranquility and convenience. Easy access to I-85 makes traveling to downtown Atlanta a breeze.
Don’t miss your chance to experience the ultimate active adult lifestyle in one of Georgia’s most sought-after communities. Schedule your private tour today!
Living in Del Webb Chateau Elan means having access to world-class amenities, including resort-style indoor and outdoor pools, a state-of-the-art fitness center, tennis and pickleball courts, scenic walking trails, and a vibrant clubhouse with daily activities. With a full-time lifestyle director on-site, there’s always something exciting happening. Located just minutes from Chateau Elan Winery & Resort, top-rated golf courses, shopping, dining, and medical facilities, this home offers both tranquility and convenience. Easy access to I-85 makes traveling to downtown Atlanta a breeze.
Don’t miss your chance to experience the ultimate active adult lifestyle in one of Georgia’s most sought-after communities. Schedule your private tour today!
Listing Provided Courtesy of Mark Spain Real Estate
Property Details
Price:
$535,000
MLS #:
7520593
Status:
Active Under Contract
Beds:
3
Baths:
3
Address:
6023 Rollingwood Way
Type:
Single Family
Subtype:
Single Family Residence
Subdivision:
Del Webb Chateau Elan
City:
Hoschton
Listed Date:
Feb 7, 2025
State:
GA
Finished Sq Ft:
2,014
Total Sq Ft:
2,014
ZIP:
30548
Year Built:
2022
See this Listing
Mortgage Calculator
Schools
Elementary School:
Spout Springs
Middle School:
Cherokee Bluff
High School:
Cherokee Bluff
Interior
Appliances
Dishwasher, Disposal, Gas Range, Microwave
Bathrooms
3 Full Bathrooms
Cooling
Central Air
Flooring
Luxury Vinyl, Tile
Heating
Central
Laundry Features
Laundry Room, Main Level
Exterior
Architectural Style
Traditional
Community Features
Barbecue, Clubhouse, Dog Park, Fitness Center, Homeowners Assoc, Park, Pickleball, Pool, Spa/ Hot Tub, Tennis Court(s), Other
Construction Materials
Hardi Plank Type
Exterior Features
Other
Other Structures
None
Parking Features
Driveway, Garage
Roof
Composition
Financial
HOA Fee
$325
HOA Frequency
Monthly
HOA Includes
Maintenance Grounds, Swim, Tennis, Trash
Initiation Fee
$1,700
Tax Year
2024
Taxes
$5,185
Map
Community
- Address6023 Rollingwood Way Hoschton GA
- SubdivisionDel Webb Chateau Elan
- CityHoschton
- CountyHall – GA
- Zip Code30548
Similar Listings Nearby
- 2064 Democracy Drive
Buford, GA$694,500
1.60 miles away
- 2905 Ivy Mill Drive Drive
Buford, GA$684,900
4.51 miles away
- 2225 INDEPENDENCE Lane
Buford, GA$679,900
1.46 miles away
- 4203 Shandi Cove
Hoschton, GA$679,900
2.97 miles away
- 3619 Elinburg Court NE
Buford, GA$675,000
4.46 miles away
- 7004 Flagstone Way
Flowery Branch, GA$674,000
3.54 miles away
- 6901 Lancelot Court
Flowery Branch, GA$669,900
2.85 miles away
- 3564 Nathan Farm Lane
Buford, GA$669,000
4.79 miles away
- 41 Doe Court
Hoschton, GA$669,000
4.64 miles away
- 7144 Maple Brook Lane
Flowery Branch, GA$665,674
1.53 miles away

6023 Rollingwood Way
Hoschton, GA
LIGHTBOX-IMAGES

































































































































































































































































































































































































































































































































































