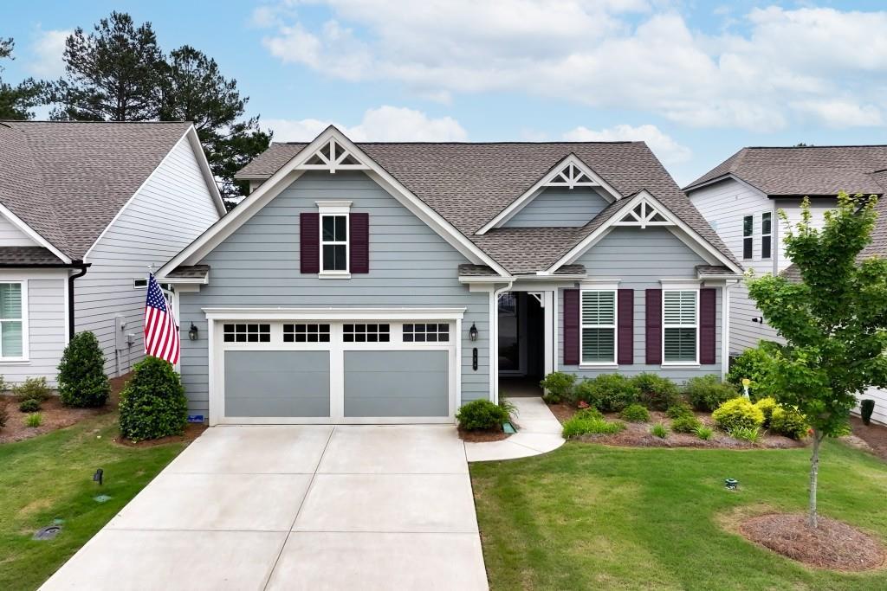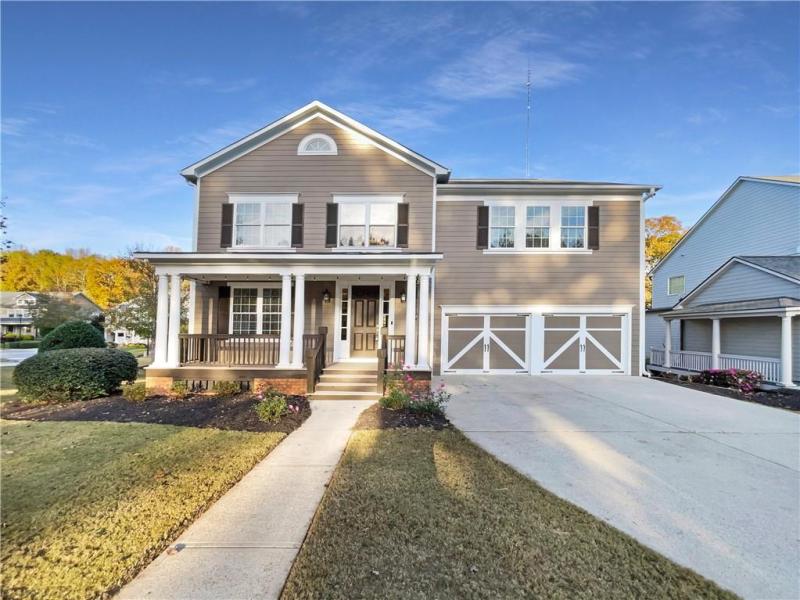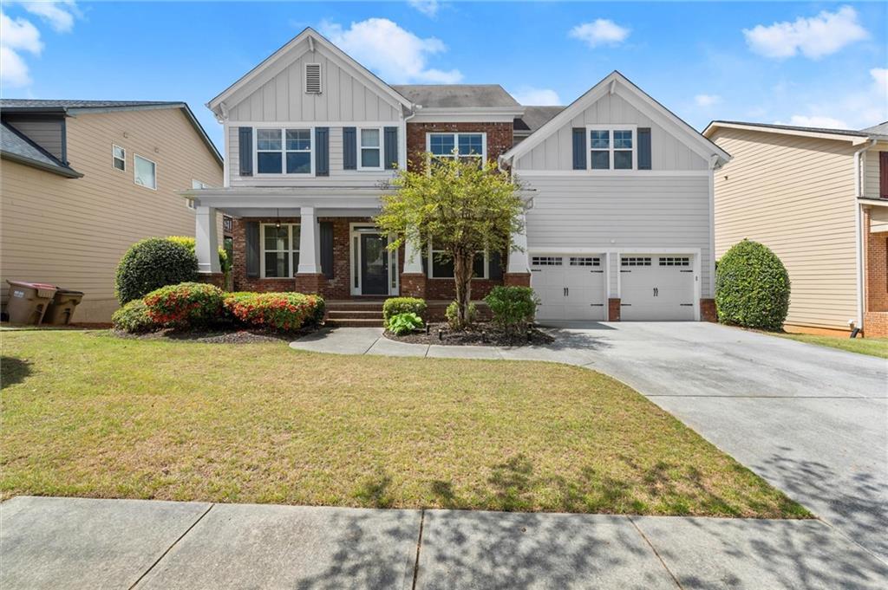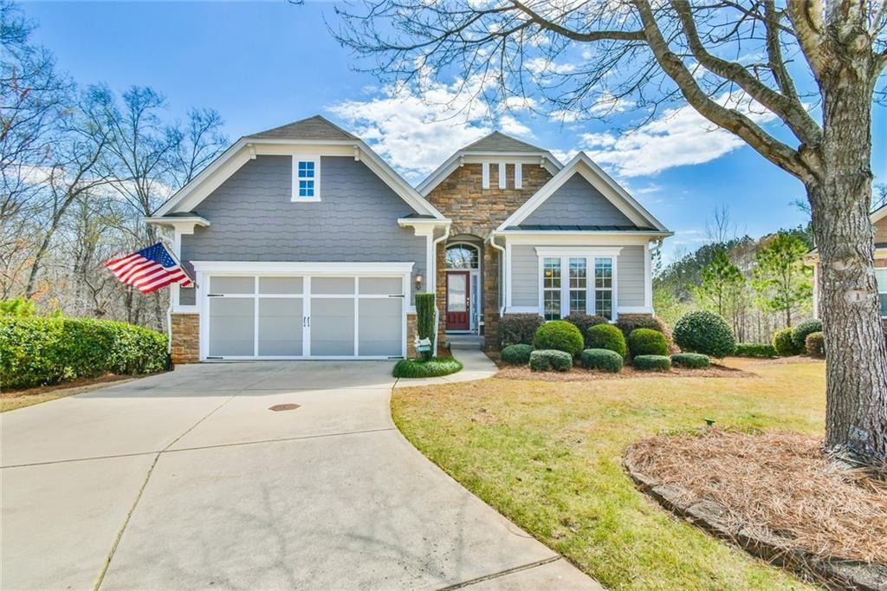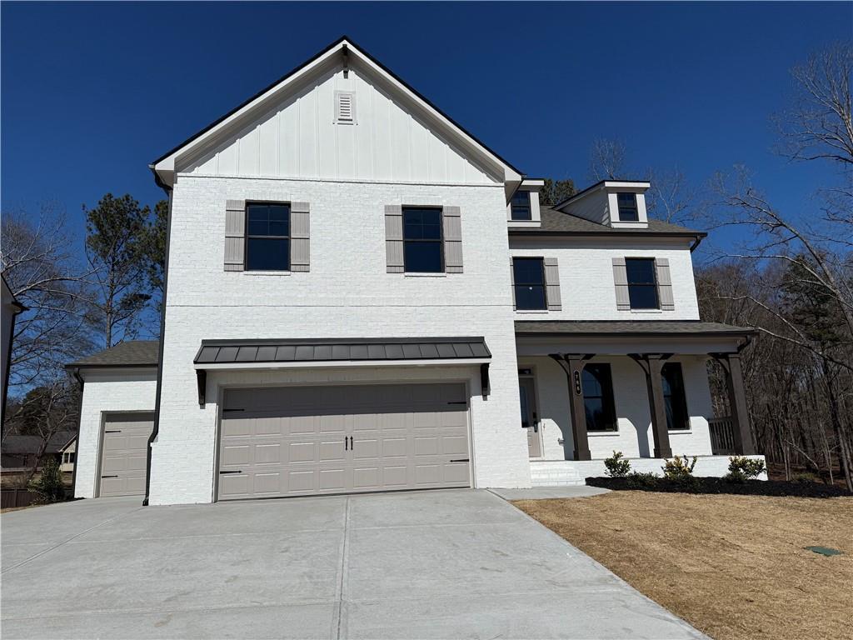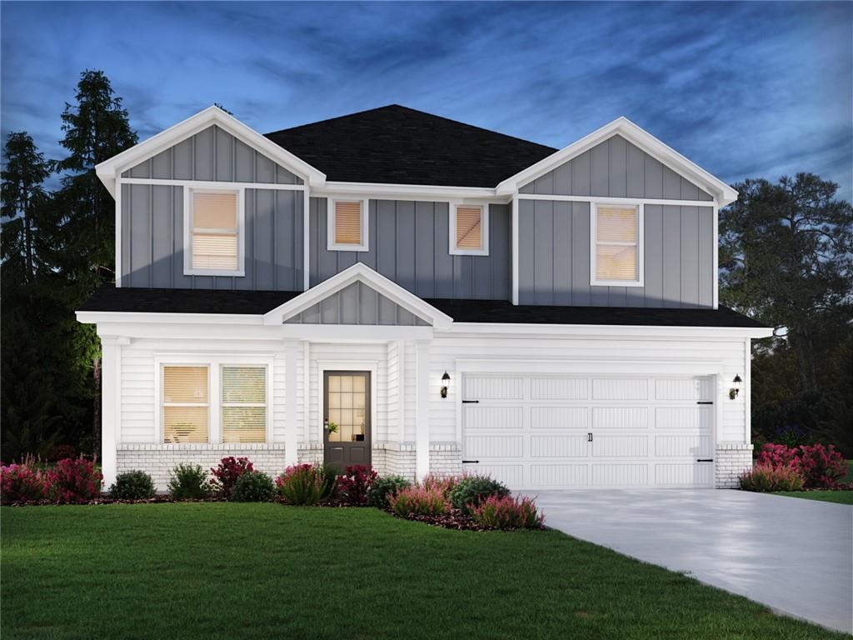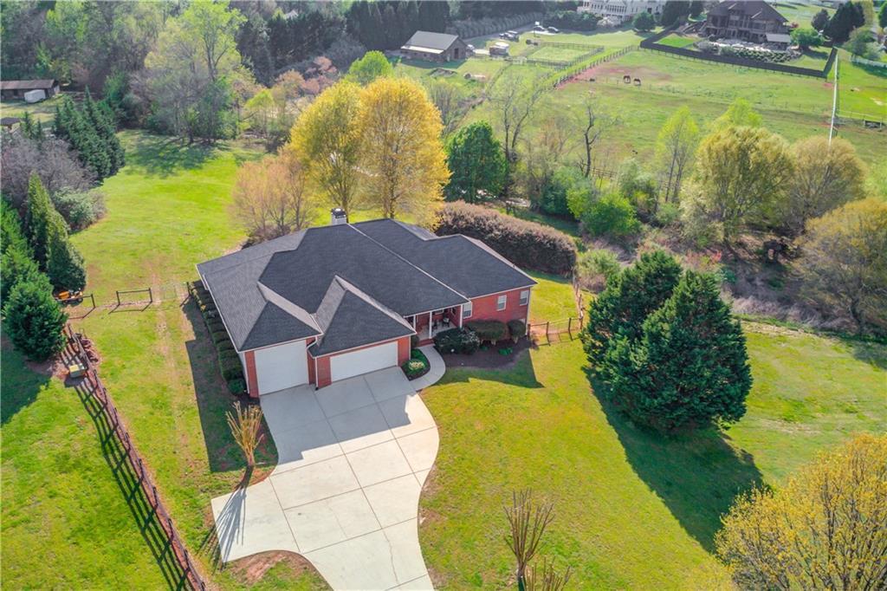Welcome to 1836 Hidden Creek Dr, a beautifully maintained 3-bedroom, 2 1/2-bathroom home nestled on a spacious .59-acre lot in the peaceful and desirable Hidden Creek community of Hoschton, GA. Built in 2017, this 2,407 sq. ft. home offers the perfect blend of modern design, convenience, and comfort. As you enter, you’ll be greeted by an open and inviting floor plan featuring a stunning kitchen with an oversized island, perfect for meal prep or entertaining. The chef-inspired kitchen also boasts double ovens, plenty of cabinet space, and a convenient breakfast area. Whether you’re hosting guests or enjoying a quiet evening, the kitchen flows seamlessly into the spacious living and dining areas. The main-level master suite is a true retreat, offering a generous walk-in closet and a luxurious en-suite bathroom with dual vanities, a soaking tub, and a separate shower. Two additional well-sized bedrooms are located upstairs, each offering ample closet space and easy access to the second full bathroom. The large bonus room can serve as a 4th bedroom or flex space perfect for an exercise room or office space. For those who need extra storage or workspace, the extended 2-car garage provides plenty of room for vehicles, tools, and recreational equipment. Step outside to your private backyard with room to entertain or enjoy some quiet time in nature. The large lot offers plenty of potential for gardening and outdoor activities. Additional highlights include hardwood floors throughout the main living areas, a convenient powder room on the main level, and a laundry room just off the garage. Located just minutes from I-85, this home offers a prime location with easy access to shopping, dining, and schools, while still providing a peaceful suburban feel. Don’t miss the chance to make this gorgeous home yours! Homes in this small, quiet community do not come available often.
Listing Provided Courtesy of GA Realty, LLC.
Property Details
Price:
$499,000
MLS #:
7534821
Status:
Active
Beds:
3
Baths:
3
Address:
1836 HIDDEN CREEK Drive
Type:
Single Family
Subtype:
Single Family Residence
Subdivision:
Hidden Creek
City:
Hoschton
Listed Date:
Mar 4, 2025
State:
GA
Finished Sq Ft:
2,407
Total Sq Ft:
2,407
ZIP:
30548
Year Built:
2017
See this Listing
Mortgage Calculator
Schools
Elementary School:
Bramlett
Middle School:
Russell
High School:
Winder-Barrow
Interior
Appliances
Double Oven, Dishwasher, Gas Cooktop, Microwave
Bathrooms
2 Full Bathrooms, 1 Half Bathroom
Cooling
Ceiling Fan(s), Central Air
Fireplaces Total
1
Flooring
Carpet, Ceramic Tile, Hardwood
Heating
Central
Laundry Features
Common Area
Exterior
Architectural Style
Craftsman
Community Features
Homeowners Assoc, Sidewalks, Street Lights
Construction Materials
Other
Exterior Features
None
Other Structures
None
Parking Features
Garage Door Opener, Garage, Level Driveway, Attached, Garage Faces Side
Parking Spots
4
Roof
Composition
Security Features
None
Financial
HOA Fee
$550
HOA Frequency
Annually
HOA Includes
Maintenance Grounds
Initiation Fee
$300
Tax Year
2023
Taxes
$4,373
Map
Community
- Address1836 HIDDEN CREEK Drive Hoschton GA
- SubdivisionHidden Creek
- CityHoschton
- CountyBarrow – GA
- Zip Code30548
Similar Listings Nearby
- 1590 BRANTHAVEN Lane
Auburn, GA$645,700
1.82 miles away
- 344 Falcon Way
Hoschton, GA$644,900
3.89 miles away
- 192 Candlewood Lane
Hoschton, GA$639,900
4.20 miles away
- 6166 Baybrook Trace
Hoschton, GA$637,000
4.70 miles away
- 2238 Well Springs Drive
Buford, GA$635,000
3.82 miles away
- 6586 Grove Park Drive
Hoschton, GA$635,000
4.34 miles away
- 4082 Adler Circle
Buford, GA$634,490
4.51 miles away
- 766 Winding Rose Drive
Hoschton, GA$631,980
3.98 miles away
- 2224 Grape Vine Way
Braselton, GA$629,980
2.33 miles away
- 982 Dee Kennedy Road
Auburn, GA$625,000
2.36 miles away

1836 HIDDEN CREEK Drive
Hoschton, GA
LIGHTBOX-IMAGES



























































































































