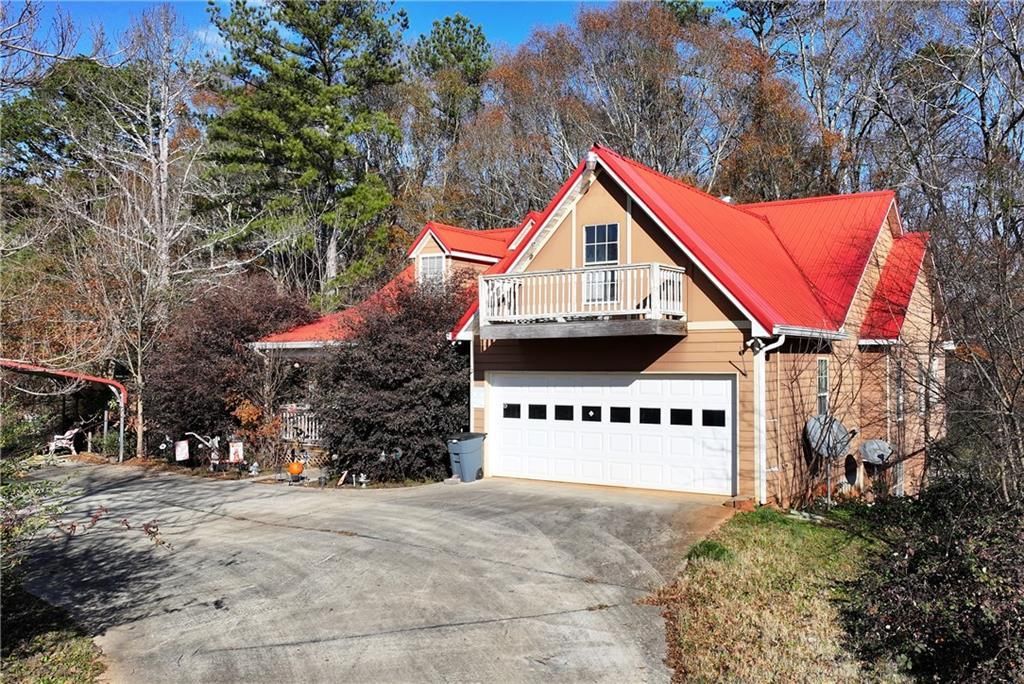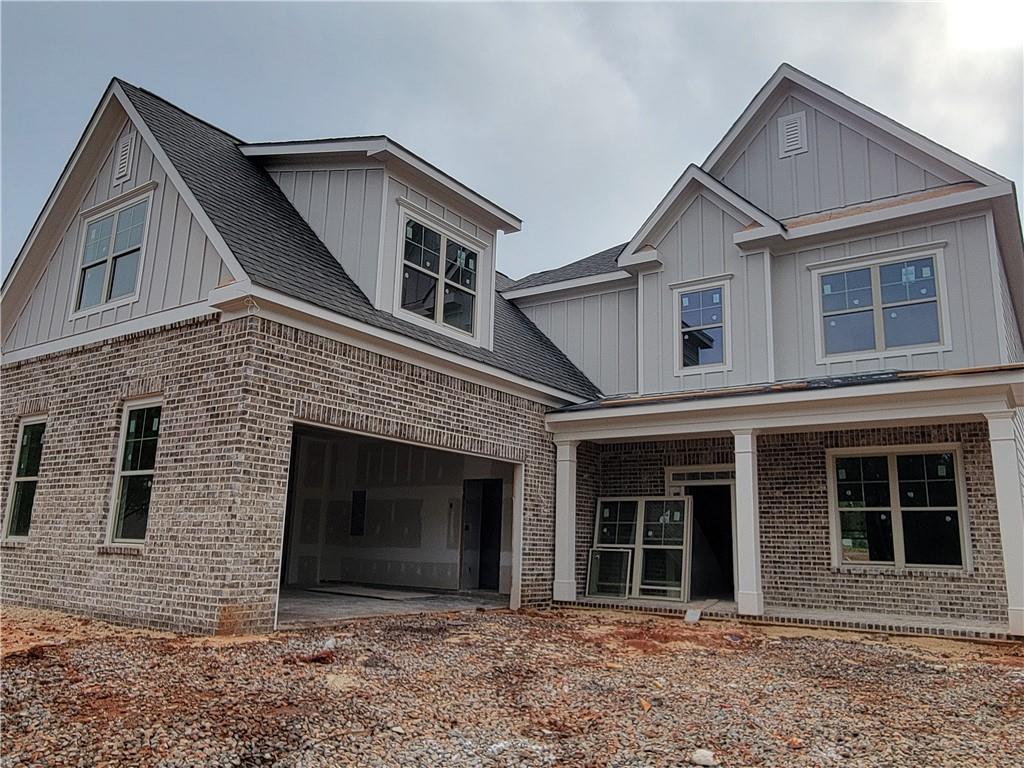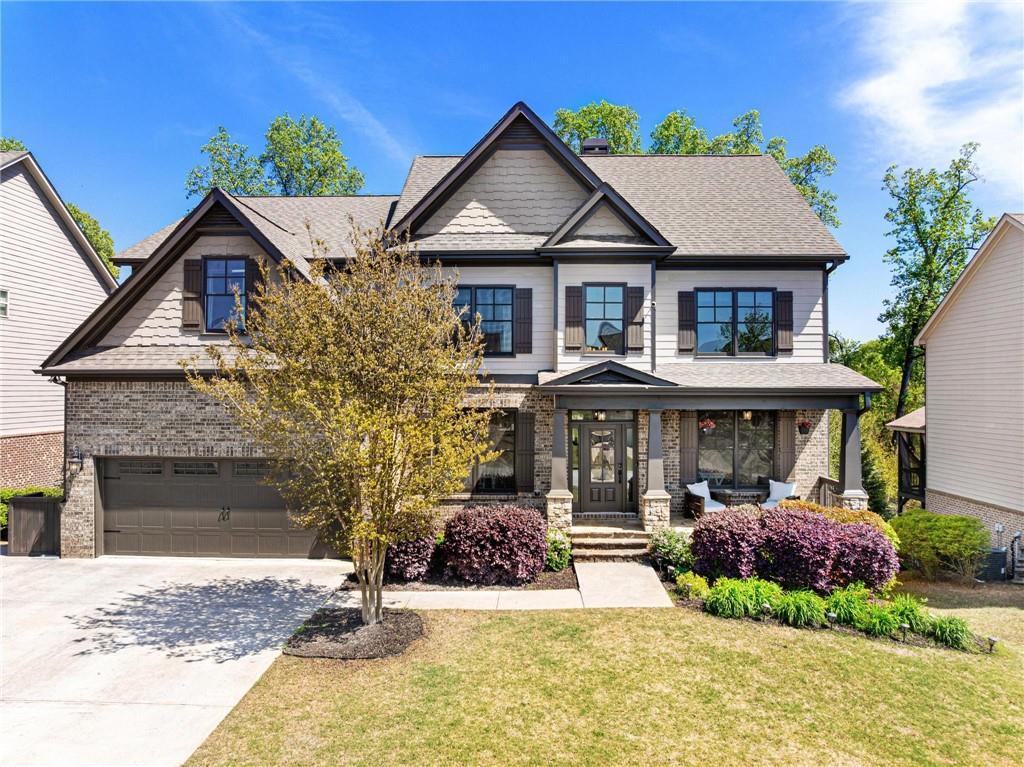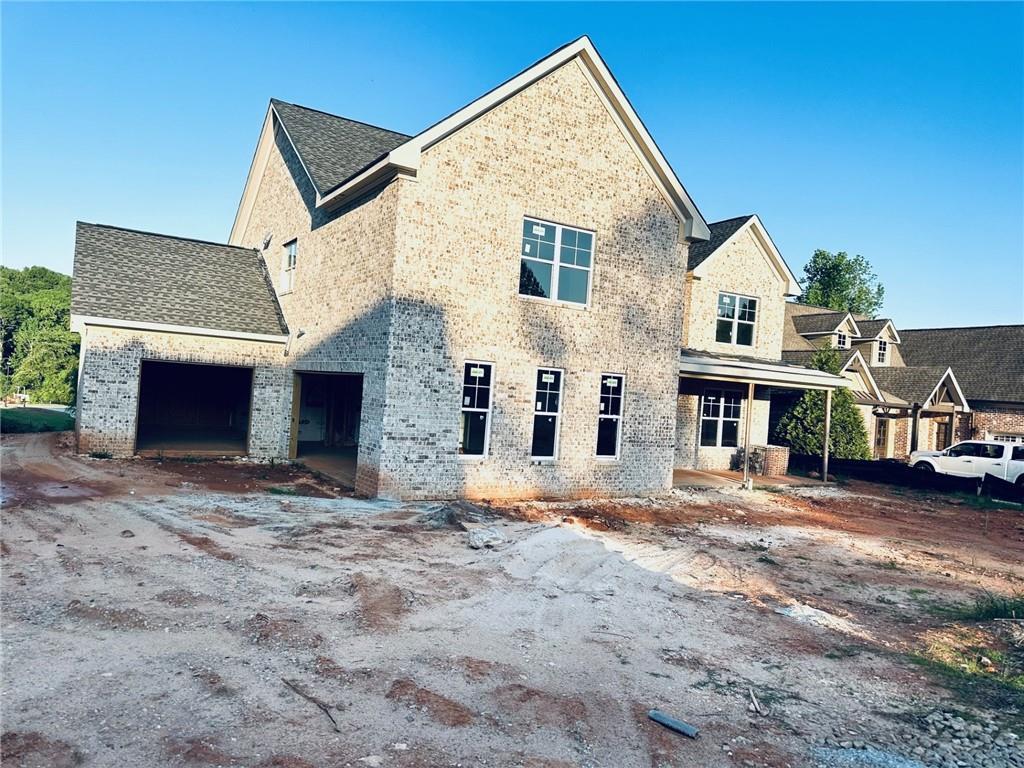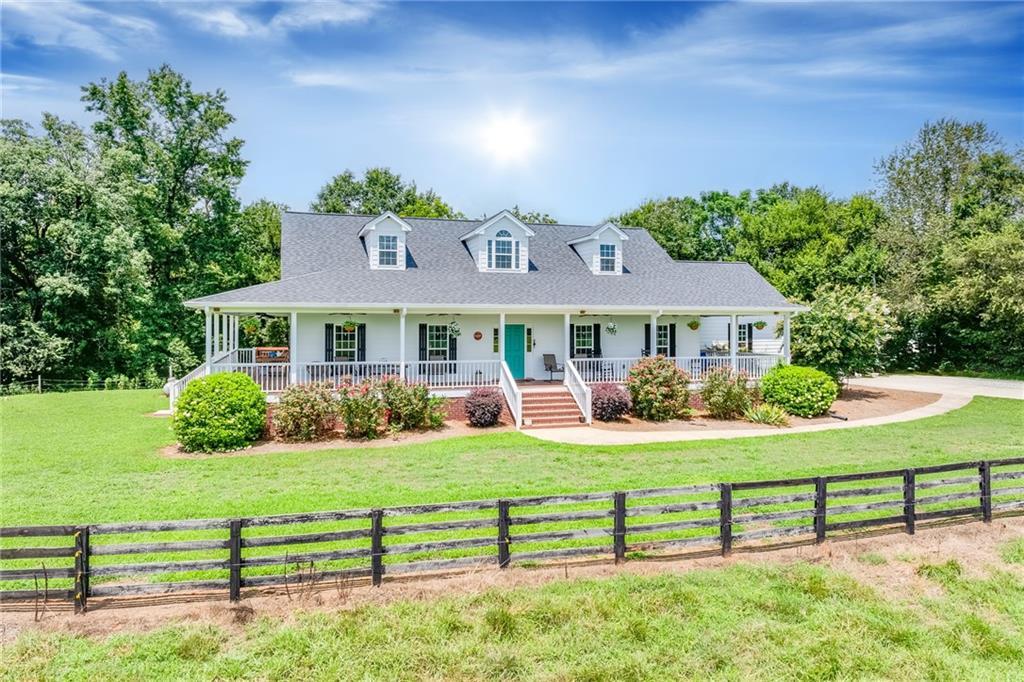Builder Incentives of $6500 in Closing Cost when you use our Preferred lender and the Builder is also offering a 1% Buy Down for the 1st year. That alone is a HUGE savings of about $4300. For a total savings of approx. $10,800 in incentives. Stunning 4-Bedroom Home with 3 Full Baths and 3-Car Garage
Welcome to your dream home! This beautifully crafted residence features a spacious layout with a coveted primary suite and guest bedroom conveniently located on the main level.
As you step inside, you’ll be greeted by an elegant formal dining room showcasing a coffered ceiling, perfectly positioned off the foyer. On the opposite side, a generously sized secondary bedroom offers versatile options for guests or a home office.
The heart of the home is the impressive great room, featuring soaring vaulted ceilings that create an open and airy atmosphere. The seamless flow into the gourmet kitchen and separate breakfast area makes this space ideal for entertaining and family gatherings.
Retreat to the luxurious primary suite, where you’ll find a trey ceiling, two spacious closets, and a spa-like bathroom complete with double vanities, a large walk-in shower featuring dual shower heads, a tile bench seat, and a stylish frameless shower door.
Head upstairs to discover a large loft/bonus room—perfect for your dream game room! The second floor also boasts two additional spacious bedrooms and a full bath with dual sinks for added convenience.
Situated on a generous, flat corner lot, you can relax and unwind on the covered back porch, perfect for enjoying your morning coffee or evening sunsets.
Don’t miss the chance to make this exquisite home yours! Saturday thru Wednesday contact Andrew 678-756-7536. Thursday and Friday contact Harold 404-216-1109.
Welcome to your dream home! This beautifully crafted residence features a spacious layout with a coveted primary suite and guest bedroom conveniently located on the main level.
As you step inside, you’ll be greeted by an elegant formal dining room showcasing a coffered ceiling, perfectly positioned off the foyer. On the opposite side, a generously sized secondary bedroom offers versatile options for guests or a home office.
The heart of the home is the impressive great room, featuring soaring vaulted ceilings that create an open and airy atmosphere. The seamless flow into the gourmet kitchen and separate breakfast area makes this space ideal for entertaining and family gatherings.
Retreat to the luxurious primary suite, where you’ll find a trey ceiling, two spacious closets, and a spa-like bathroom complete with double vanities, a large walk-in shower featuring dual shower heads, a tile bench seat, and a stylish frameless shower door.
Head upstairs to discover a large loft/bonus room—perfect for your dream game room! The second floor also boasts two additional spacious bedrooms and a full bath with dual sinks for added convenience.
Situated on a generous, flat corner lot, you can relax and unwind on the covered back porch, perfect for enjoying your morning coffee or evening sunsets.
Don’t miss the chance to make this exquisite home yours! Saturday thru Wednesday contact Andrew 678-756-7536. Thursday and Friday contact Harold 404-216-1109.
Listing Provided Courtesy of Tripco Realty Services, LLC.
Property Details
Price:
$541,688
MLS #:
7470974
Status:
Active
Beds:
4
Baths:
3
Address:
248 CHEROKEE ROSE Lane
Type:
Single Family
Subtype:
Single Family Residence
Subdivision:
Hidden Fields
City:
Hoschton
Listed Date:
Oct 13, 2024
State:
GA
Finished Sq Ft:
2,645
Total Sq Ft:
2,645
ZIP:
30548
Year Built:
2024
Schools
Elementary School:
Gum Springs
Middle School:
West Jackson
High School:
Jackson County
Interior
Appliances
Dishwasher, Disposal, Gas Range, Other
Bathrooms
3 Full Bathrooms
Cooling
Ceiling Fan(s), Heat Pump, Zoned, Other
Fireplaces Total
1
Flooring
Carpet, Ceramic Tile, Hardwood
Heating
Electric, Zoned
Laundry Features
Laundry Room, Upper Level
Exterior
Architectural Style
Craftsman, Traditional
Community Features
Homeowners Assoc
Construction Materials
Cement Siding, Other
Exterior Features
Other
Other Structures
None
Parking Features
Attached, Garage, Garage Faces Front
Roof
Composition
Security Features
Carbon Monoxide Detector(s), Smoke Detector(s)
Financial
HOA Fee
$425
HOA Frequency
Annually
Initiation Fee
$500
Tax Year
2024
Map
Community
- Address248 CHEROKEE ROSE Lane Hoschton GA
- SubdivisionHidden Fields
- CityHoschton
- CountyJackson – GA
- Zip Code30548
Similar Listings Nearby
- 162 Mountainview Lane
Jefferson, GA$704,149
1.25 miles away
- 671 Ebenezer Church Road
Jefferson, GA$700,000
4.28 miles away
- 485 Delaperriere Loop
Jefferson, GA$699,999
1.41 miles away
- 768 High Falls Court
Jefferson, GA$699,900
0.93 miles away
- 4733 Fairways Lane
Jefferson, GA$699,900
0.85 miles away
- 1217 Ora Lee Lane
Winder, GA$699,900
4.66 miles away
- 277 Bear Way
Hoschton, GA$699,000
2.82 miles away
- 5643 Meadow View Drive
Jefferson, GA$699,000
1.77 miles away
- 2739 Roller Mill Drive
Jefferson, GA$699,000
1.47 miles away
- 885 Brooks Road
Pendergrass, GA$699,000
4.50 miles away

248 CHEROKEE ROSE Lane
Hoschton, GA
LIGHTBOX-IMAGES
























































