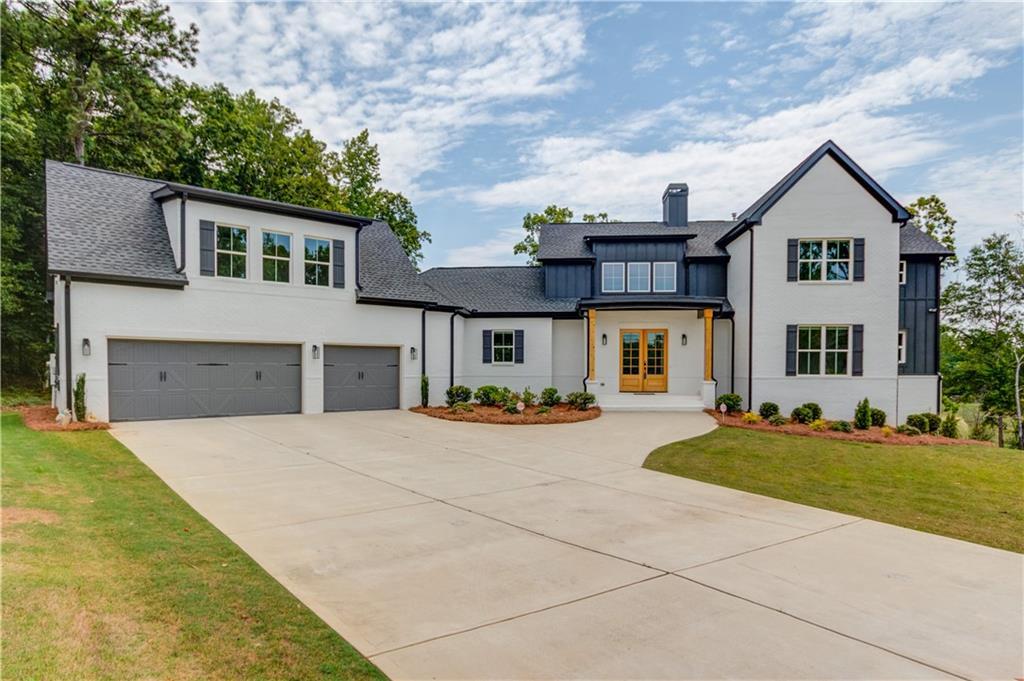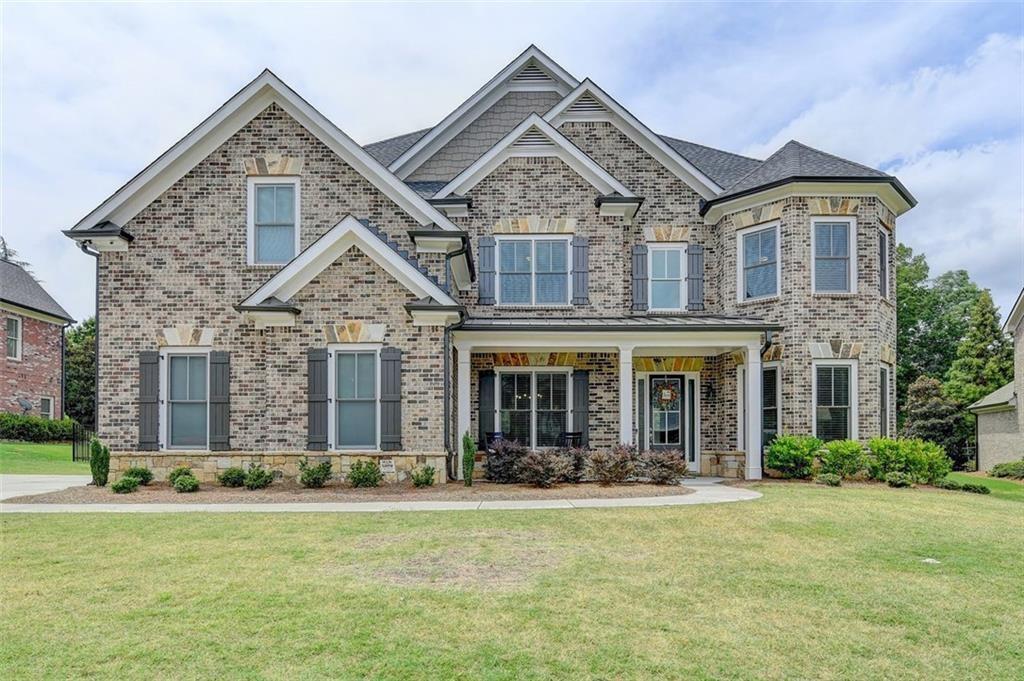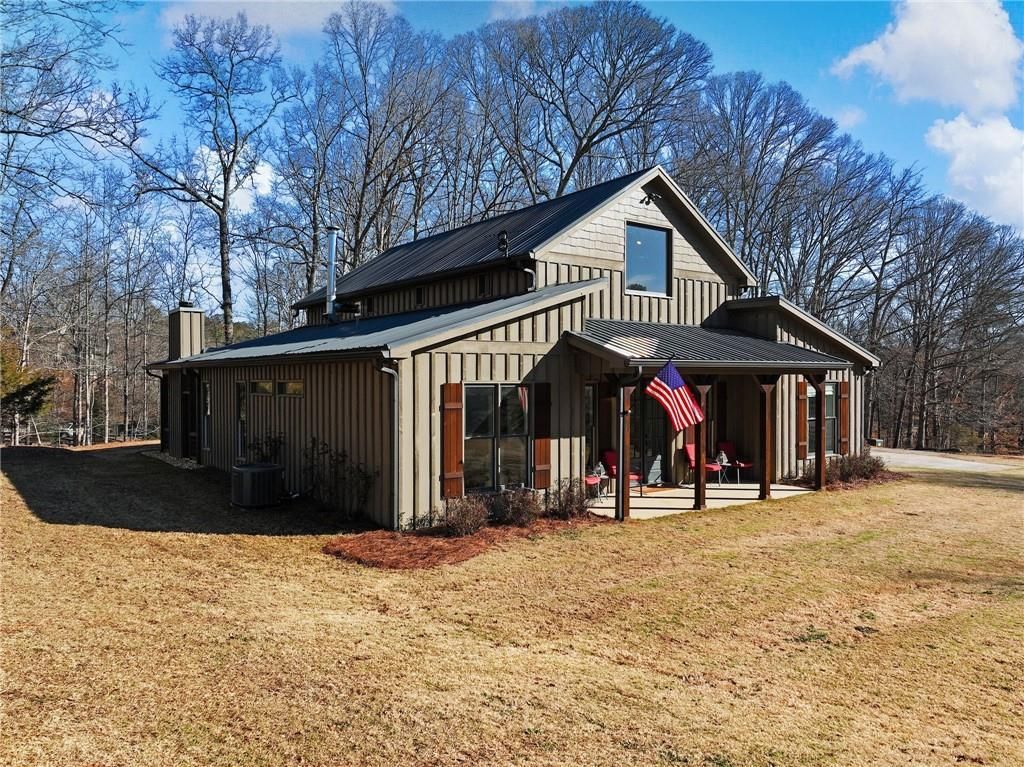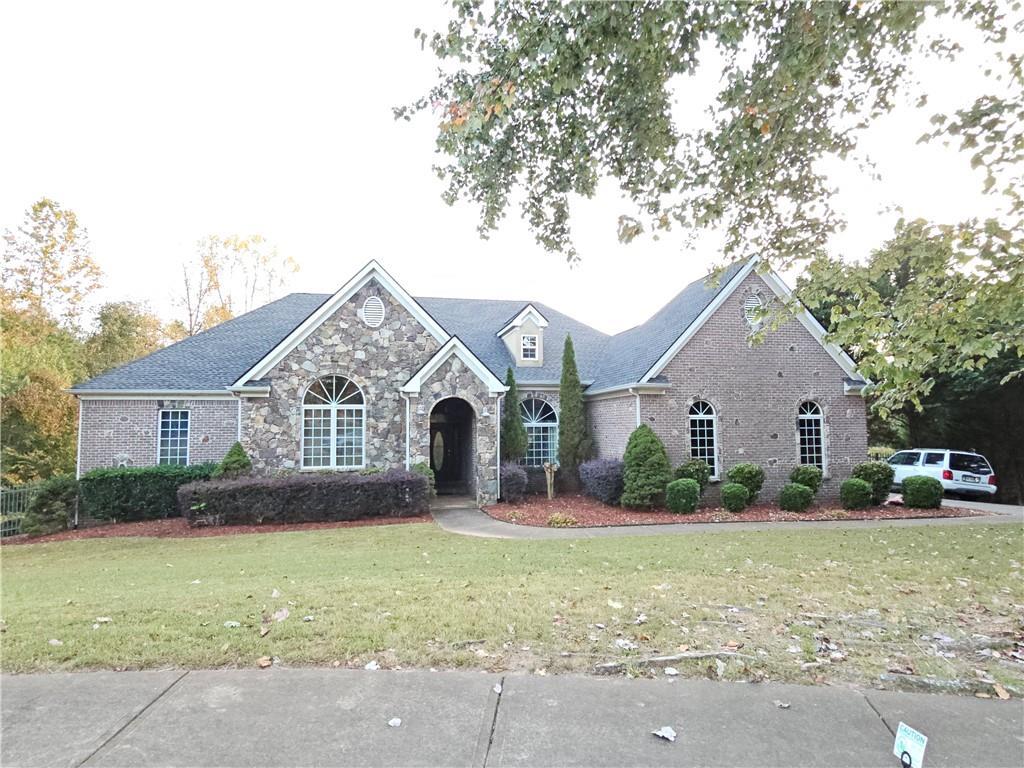Beautiful custom-built ranch with finished terrace level and inground swimming pool sitting on an acre of land offers expansive rooms perfect for entertaining! The family room is adorned with built-in shelving and cabinets on either side of the fireplace, crown molding, recessed lighting, solid oak flooring and windows and doors out to the deck offering tons of natural light. The kitchen offers double ovens, beautiful and unique granite countertops, electric cooktop, a breakfast bar, pantry and eat-in area. A huge dining room with double tray ceiling, crown molding, wainscoting, chandelier and French doors can accommodate a large number of guests. The split bedroom plan on the main level offers 4 bedrooms, with an expansive master suite with French doors out to the deck, double tray ceiling, crown molding, dual vanity, white cabinets, separate jetted garden tub and shower. The three bedrooms are on the opposite side of the home and share a large bathroom with a dual vanity. The expansive walkout basement is finished with crown molding, carpet, a projector system, pool table, bar, exercise room, 2 bedrooms, an office, a media room, and storage area. The backyard oasis with pool, fence and firepit will offer hours of entertainment and enjoyment! Just minutes from I-85, Downtown Braselton, and Chateau Elan.
Listing Provided Courtesy of Mark Spain Real Estate
Property Details
Price:
$800,000
MLS #:
7472574
Status:
Active
Beds:
6
Baths:
4
Address:
1253 Olde Lexington Road
Type:
Single Family
Subtype:
Single Family Residence
Subdivision:
Lexington Mill
City:
Hoschton
Listed Date:
Oct 17, 2024
State:
GA
Finished Sq Ft:
6,616
Total Sq Ft:
6,616
ZIP:
30548
Year Built:
1999
Schools
Elementary School:
Bramlett
Middle School:
Russell
High School:
Winder-Barrow
Interior
Appliances
Dishwasher, Double Oven, Electric Cooktop, Electric Oven, Electric Water Heater, Microwave, Refrigerator
Bathrooms
3 Full Bathrooms, 1 Half Bathroom
Cooling
Ceiling Fan(s), Central Air, Electric
Fireplaces Total
1
Flooring
Carpet, Ceramic Tile, Hardwood
Heating
Central, Electric, Forced Air
Laundry Features
Main Level
Exterior
Architectural Style
Ranch
Community Features
Homeowners Assoc
Construction Materials
Brick 4 Sides, Hardi Plank Type
Exterior Features
Private Yard, Rain Gutters
Other Structures
None
Parking Features
Attached, Driveway, Garage, Garage Faces Side
Parking Spots
2
Roof
Shingle
Financial
HOA Fee
$300
HOA Frequency
Annually
Initiation Fee
$400
Tax Year
2023
Taxes
$6,612
Map
Community
- Address1253 Olde Lexington Road Hoschton GA
- SubdivisionLexington Mill
- CityHoschton
- CountyBarrow – GA
- Zip Code30548
Similar Listings Nearby
- 1144 Lexington Ridge Road
Hoschton, GA$1,039,900
0.26 miles away
- 1370 A Cronic Town Road
Auburn, GA$1,025,000
2.52 miles away
- 4860 Boulder Stone Way
Auburn, GA$1,000,000
3.36 miles away
- 1988 Skybrooke Court
Hoschton, GA$1,000,000
4.00 miles away
- 1646 Thomas Drive
Hoschton, GA$999,900
2.60 miles away
- 5521 Autumn Flame Drive
Braselton, GA$940,000
4.03 miles away
- 44 Nick Duck Road
Braselton, GA$920,000
4.20 miles away
- 1812 Daffodill Court
Hoschton, GA$850,000
1.94 miles away
- 4258 Hog Mountain Road
Hoschton, GA$849,900
4.73 miles away
- 4525 Legacy Court
Hoschton, GA$829,999
2.41 miles away

1253 Olde Lexington Road
Hoschton, GA
LIGHTBOX-IMAGES























































































































































































































































































































































































































































































































































































































































