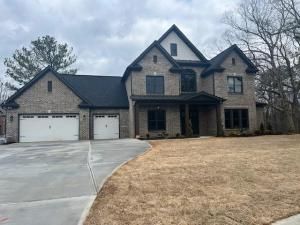GORGEOUS 5 Bedroom/4 Bath/3 CAR Garage HOME! This BEAUTIFUL Home has Upgrades GALORE! Located in the sought after Mill Creek School District and close to shopping, dining, parks, and schools! The Main level features a 2 Story Foyer, Formal Dining Room with Coffered Ceilings on one side and a Flex Room on the other. Large bedroom on the main with a walk in closet and private access to a Full Bath. Gourmet Kitchen with 42″ White Cabinets, huge Walk In Pantry, Built In Oven, Microwave, Stainless Steel Appliances, One Continuous Stainless Stell Sink with Disposal, Large Kitchen Island with lots of seating, Tile backsplash, Granite Countertops, View to Great Room with a cozy Fireplace, hardwoods on the main. Laundry Room and Mud Room on the main level. Wood tread stairs, Wrought Iron stairway rails, large Media/Loft upstairs, Oversized Owner’s Suite, Owner’s Bath with Double Vanity, Soaking Tub, and Enclosed Shower with Tile. Large Walk In Closet. 3 more Secondary Bedrooms round out the upstairs, 2 of the Bedrooms enjoy a Jack n Jill Bedroom, and the other secondary bedroom has it’s own private bath. Covered Patio out back. This HOME has it all! Come see it! Easy to show! STOCK PHOTOS.
Listing Provided Courtesy of Park Place Brokers
Property Details
Price:
$699,990
MLS #:
7482996
Status:
Active Under Contract
Beds:
5
Baths:
4
Address:
1711 Silver Crest Way
Type:
Single Family
Subtype:
Single Family Residence
Subdivision:
Mountain Valley
City:
Hoschton
Listed Date:
Nov 7, 2024
State:
GA
Finished Sq Ft:
3,975
Total Sq Ft:
3,975
ZIP:
30548
Year Built:
2021
See this Listing
Mortgage Calculator
Schools
Elementary School:
Duncan Creek
Middle School:
Osborne
High School:
Mill Creek
Interior
Appliances
Dishwasher, Disposal, Electric Cooktop, Electric Water Heater, Microwave
Bathrooms
4 Full Bathrooms
Cooling
Ceiling Fan(s), Central Air, Zoned
Fireplaces Total
1
Flooring
Carpet, Ceramic Tile, Hardwood
Heating
Central, Electric
Laundry Features
Laundry Room, Main Level, Mud Room
Exterior
Architectural Style
Craftsman, Traditional
Community Features
Clubhouse, Homeowners Assoc, Near Trails/ Greenway, Pool, Sidewalks, Street Lights
Construction Materials
Brick Front, Cement Siding
Exterior Features
Rain Gutters
Other Structures
None
Parking Features
Driveway, Garage, Garage Door Opener, Garage Faces Front, Level Driveway
Roof
Shingle
Financial
HOA Fee
$600
HOA Frequency
Annually
HOA Includes
Swim
Initiation Fee
$1,000
Tax Year
2023
Taxes
$6,474
Map
Community
- Address1711 Silver Crest Way Hoschton GA
- SubdivisionMountain Valley
- CityHoschton
- CountyGwinnett – GA
- Zip Code30548
Similar Listings Nearby
- 3173 Walkers Falls Way
Buford, GA$899,900
4.96 miles away
- 1812 Daffodill Court
Hoschton, GA$885,000
2.76 miles away
- 2449 Sunflower Drive
Hoschton, GA$875,000
2.71 miles away
- 3956 Thompson Lake Drive
Buford, GA$869,900
3.81 miles away
- 3033 Hosch Reserve Drive
Buford, GA$869,900
2.87 miles away
- 4745 Gablestone Crossing
Hoschton, GA$835,000
0.57 miles away
- 4525 Legacy Court
Hoschton, GA$829,999
2.69 miles away
- 2182 Nillville Drive
Buford, GA$829,900
1.76 miles away
- 6580 Red Hawk Way
Hoschton, GA$829,000
4.43 miles away
- 1253 Olde Lexington Road
Hoschton, GA$825,000
4.69 miles away

1711 Silver Crest Way
Hoschton, GA
LIGHTBOX-IMAGES



























































































































































































































































































































































































































































































































