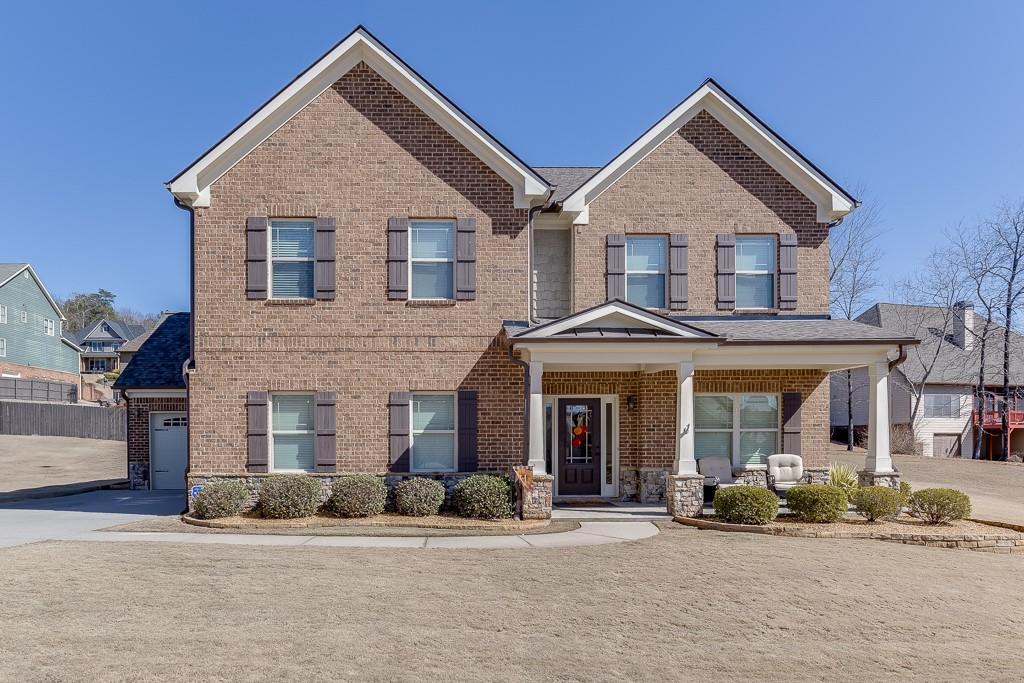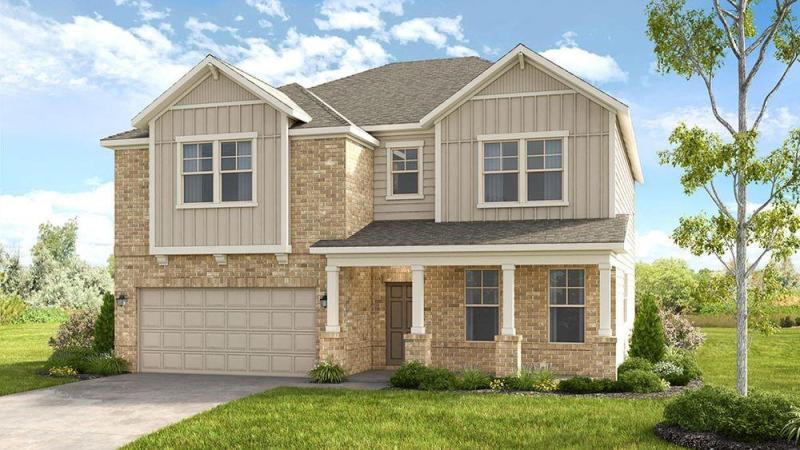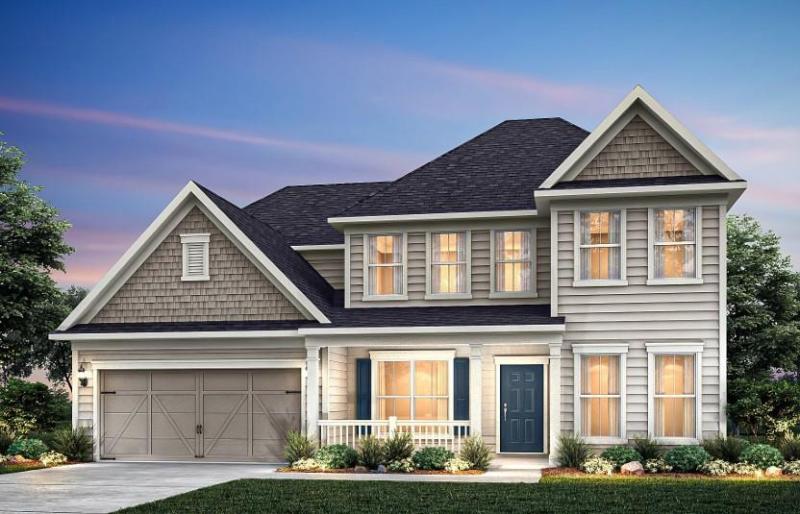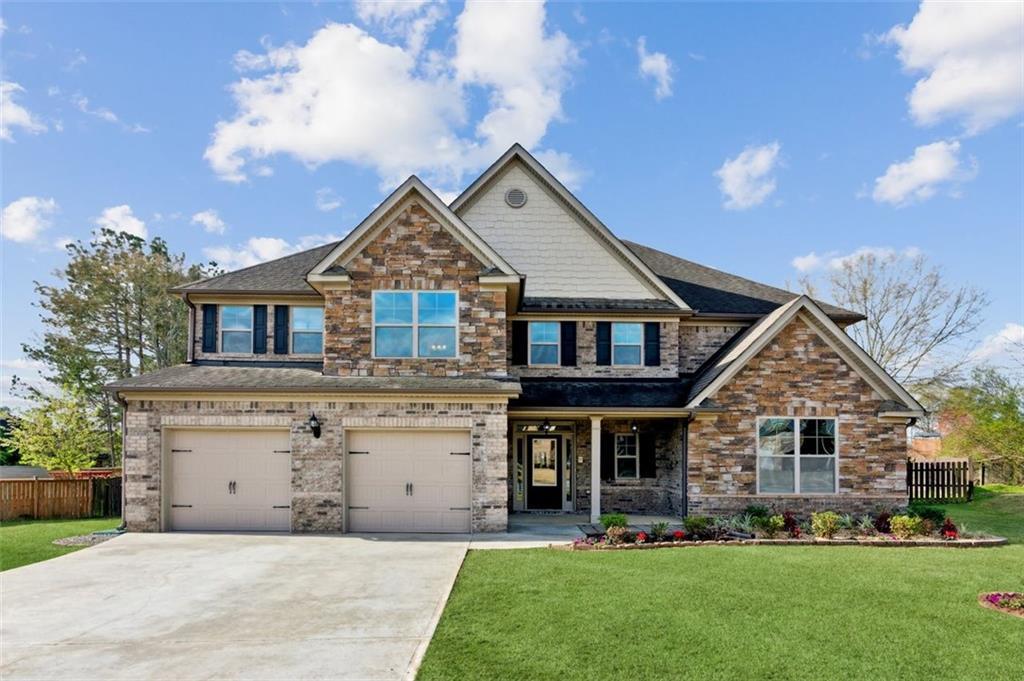This beautifully maintained three-sided brick home sits on a spacious 0.40 acre lot with a circular driveway, a three-car side-entry garage, and a fenced backyard lined with mature hardwood trees for added privacy. The freshly painted exterior enhances its timeless curb appeal. Step through double front doors into a grand two-story foyer, flanked by formal living and dining rooms with elegant 6-inch moldings. The spacious family room features a coffered ceiling, gas log fireplace, and an open layout that flows seamlessly into the bright, updated kitchen. Highlights include granite countertops, stainless steel appliances, a double oven, microwave, refrigerator, and extra cabinet space for a coffee bar. Nine-foot ceilings and hardwood floors run throughout the entire home. Upstairs, the expansive primary suite offers a sitting area, tray ceiling, and an updated vaulted en suite bath with dual vanities, a whirlpool soaking tub, a separate shower, and his-and-hers closets. Three additional large bedrooms share a full bath with double vanities, and the tiled laundry room is conveniently located on this level. Additional upgrades include modern light fixtures and ceiling fans throughout. The three-car garage is equipped with an electric vehicle charging station. A French door from the kitchen leads to a private patio, perfect for outdoor entertaining. Located in the sought-after Mill Creek School District, this move-in ready home combines elegance, comfort, and convenience. Don’t miss this incredible opportunity! Property goes beyond the fence. See survey. Room for a pool.
Listing Provided Courtesy of Crye-Leike, Realtors
Property Details
Price:
$520,000
MLS #:
7544630
Status:
Pending
Beds:
4
Baths:
3
Address:
1540 Turtle Pond Drive
Type:
Single Family
Subtype:
Single Family Residence
Subdivision:
Mulberry River Plantation
City:
Hoschton
Listed Date:
Mar 20, 2025
State:
GA
Finished Sq Ft:
2,733
Total Sq Ft:
2,733
ZIP:
30548
Year Built:
2006
See this Listing
Mortgage Calculator
Schools
Elementary School:
Duncan Creek
Middle School:
Osborne
High School:
Mill Creek
Interior
Appliances
Dishwasher, Disposal, Double Oven, Gas Cooktop, Gas Water Heater, Microwave, Refrigerator, Self Cleaning Oven
Bathrooms
2 Full Bathrooms, 1 Half Bathroom
Cooling
Ceiling Fan(s), Central Air, Electric, Zoned
Fireplaces Total
1
Flooring
Ceramic Tile, Hardwood
Heating
Forced Air, Natural Gas, Zoned
Laundry Features
Laundry Room, Upper Level
Exterior
Architectural Style
Craftsman, Traditional
Community Features
Homeowners Assoc, Near Schools, Near Shopping, Park, Playground, Pool, Sidewalks, Tennis Court(s)
Construction Materials
Brick 3 Sides, Cement Siding, Concrete
Exterior Features
Private Entrance, Private Yard
Other Structures
None
Parking Features
Attached, Driveway, Garage, Garage Faces Side, Kitchen Level, Level Driveway, Electric Vehicle Charging Station(s)
Roof
Composition
Security Features
Fire Alarm, Smoke Detector(s)
Financial
HOA Fee
$500
HOA Frequency
Annually
HOA Includes
Maintenance Grounds
Tax Year
2024
Taxes
$6,767
Map
Community
- Address1540 Turtle Pond Drive Hoschton GA
- SubdivisionMulberry River Plantation
- CityHoschton
- CountyGwinnett – GA
- Zip Code30548
Similar Listings Nearby
- 3421 Andover Way
Buford, GA$675,000
4.93 miles away
- 1034 Fairview Club Circle
Dacula, GA$675,000
3.37 miles away
- 2837 Captain Court
Dacula, GA$675,000
3.31 miles away
- 5081 Stone Moss Way
Hoschton, GA$675,000
1.59 miles away
- 2225 INDEPENDENCE Lane
Buford, GA$674,900
3.91 miles away
- 1356 Auburn Glen Road
Dacula, GA$673,240
2.50 miles away
- 7144 Maple Brook Lane
Flowery Branch, GA$665,674
4.47 miles away
- 2234 Grape Vine Way
Braselton, GA$663,980
2.27 miles away
- 2688 Kelly Cove Drive
Buford, GA$660,000
2.58 miles away
- 1301 Odell Court
Hoschton, GA$660,000
0.34 miles away

1540 Turtle Pond Drive
Hoschton, GA
LIGHTBOX-IMAGES

































































































































































































































































































































































































































































