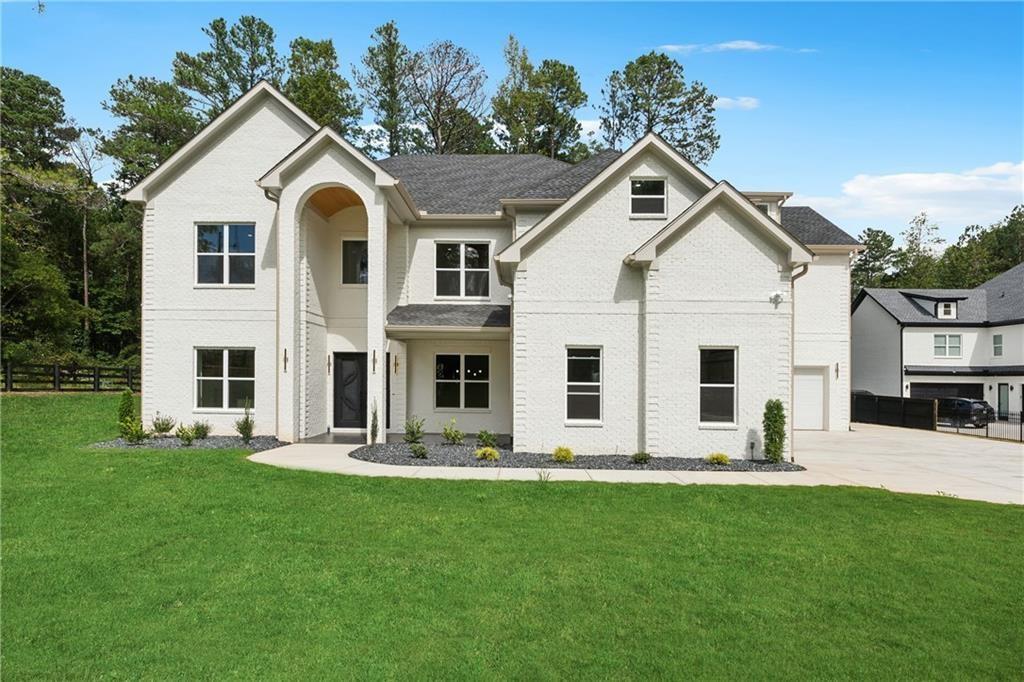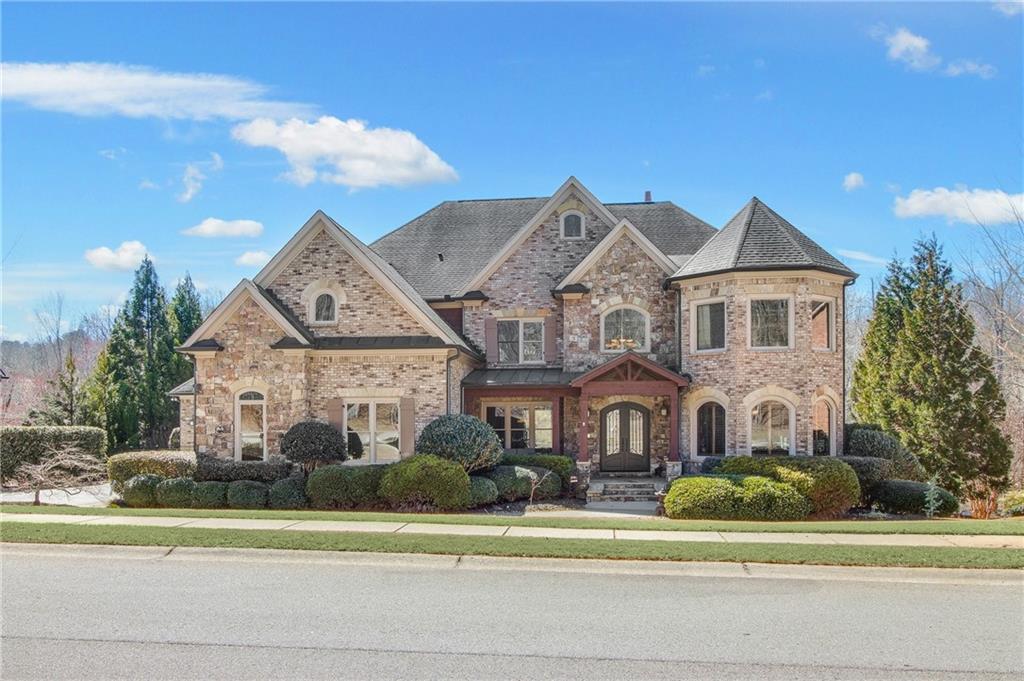NEW PRICE!! NEW CONSTRUCTION custom build WITH 9,357 SQ. FT (3,189 sq ft in unfinished BASEMENT) SPRAY FOAM insulation & UPGRADES GALORE!! This estate is GATED & FULLY FENCED on a sprawling 1+ acre lot. The CHEF’S KITCHEN offers stainless steel VIKING APPLIANCES (refrigerator included), QUARTZ WATERFALL ISLAND, TWO DISHWASHERS, 6 burner GAS RANGE, built-in spice racks, and pot filler for added convenience. 10 ft ceilings on main floor & basement. TWO MASTER SUITES (one on main floor and one on 2nd story). Additional rooms include TWO LAUNDRY ROOMS (main floor & second story) butlers pantry, formal dining room, breakfast room, mud room, HUGE LOFT WITH WETBAR & office. OVERSIZED Covered patio has weatherproof boards & hookups for outdoor kitchen. Master bathroom includes a FREESTANDING TUB, WATERFALL DUAL ENTRY SHOWER and walk-in closet with QUARTZ WARDROBE ISLAND. Each additional bedroom has their own en-suite bathroom & walk-in closets. This estate is only MINUTES TO CHATEAU ELAN, MILL CREEK HIGH SCHOOL, HEBRON CHRISTIAN ACADEMY, MAJOR HIGHWAYS, & DOWNTOWN BRASELTON. Take advantage of MUCH LOWER PROPERTY TAXES & the privacy of Fleeman Road while remaining close to HAMILTON MILL, CHATEAU ELAN, BRASELTON, & DACULA. Property should be suitable for a POOL. 2-10 builder warranty will be provided at closing.
Listing Provided Courtesy of RE/MAX Tru
Property Details
Price:
$1,599,900
MLS #:
7513859
Status:
Active
Beds:
5
Baths:
6
Address:
1041 Fleeman Road
Type:
Single Family
Subtype:
Single Family Residence
City:
Hoschton
Listed Date:
Jan 24, 2025
State:
GA
Finished Sq Ft:
9,357
Total Sq Ft:
9,357
ZIP:
30548
Year Built:
2025
Schools
Elementary School:
Bramlett
Middle School:
Russell
High School:
Winder-Barrow
Interior
Appliances
Dishwasher, Double Oven, Dryer, Electric Water Heater, E N E R G Y S T A R Qualified Appliances, Gas Range, Microwave, Range Hood, Refrigerator, Self Cleaning Oven, Tankless Water Heater, Washer
Bathrooms
5 Full Bathrooms, 1 Half Bathroom
Cooling
Ceiling Fan(s), Central Air, Electric
Fireplaces Total
2
Flooring
Ceramic Tile, Hardwood, Tile
Heating
Central, Electric, Natural Gas
Laundry Features
Laundry Room, Main Level
Exterior
Architectural Style
Contemporary, Modern
Community Features
None
Construction Materials
Brick, Brick 4 Sides, Hardi Plank Type
Exterior Features
Private Entrance, Private Yard, Rain Gutters
Other Structures
None
Parking Features
Attached, Driveway, Garage, Garage Faces Front, Garage Faces Side, Level Driveway
Parking Spots
6
Roof
Composition, Ridge Vents, Shingle
Security Features
Security Gate, Smoke Detector(s)
Financial
Tax Year
2024
Map
Community
- Address1041 Fleeman Road Hoschton GA
- SubdivisionN/a
- CityHoschton
- CountyBarrow – GA
- Zip Code30548
Similar Listings Nearby
- 2564 Northern Oak Drive
Braselton, GA$1,950,000
3.30 miles away
- 1678 Thomas Drive
Hoschton, GA$1,899,000
1.22 miles away
- 1898 Sam Snead Drive
Braselton, GA$1,899,000
2.54 miles away
- 2785 Shumard Oak Drive
Braselton, GA$1,895,000
3.60 miles away
- 4600 Pinot Noir Drive
Braselton, GA$1,875,000
2.78 miles away
- 4332 Kay Morgan Road
Buford, GA$1,800,000
4.30 miles away
- 2279 Weeping Oak Drive
Braselton, GA$1,800,000
2.93 miles away
- 4539 Braselton Highway
Hoschton, GA$1,749,000
2.99 miles away
- 5871 Yoshino Cherry Lane
Braselton, GA$1,650,000
3.00 miles away

1041 Fleeman Road
Hoschton, GA
LIGHTBOX-IMAGES























































































































































































































































































































































































































































































































































































































































































































































































































































