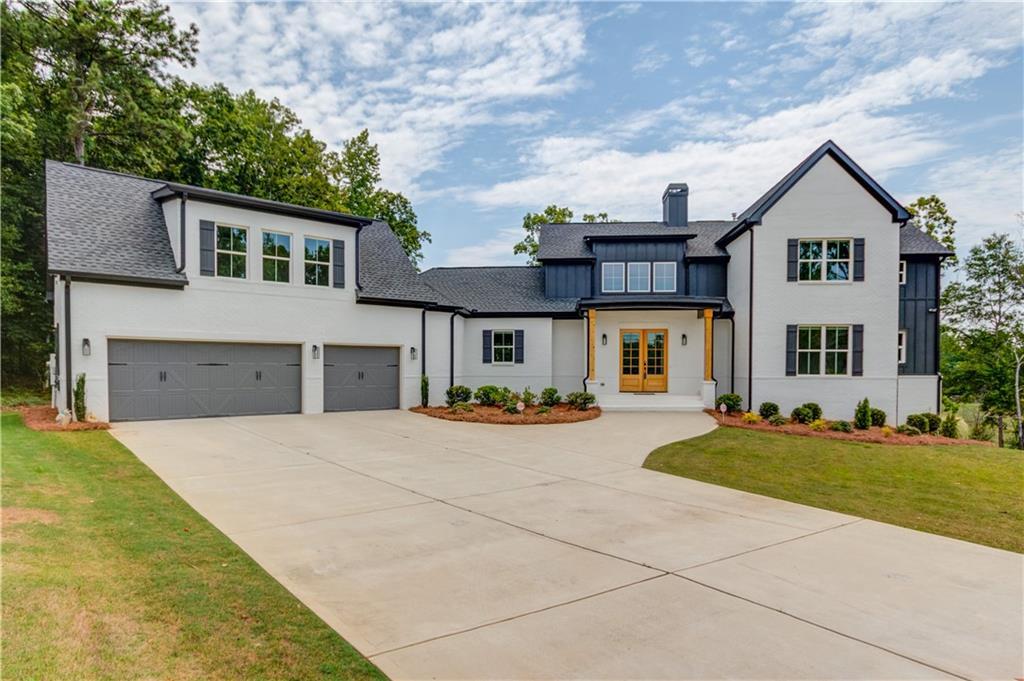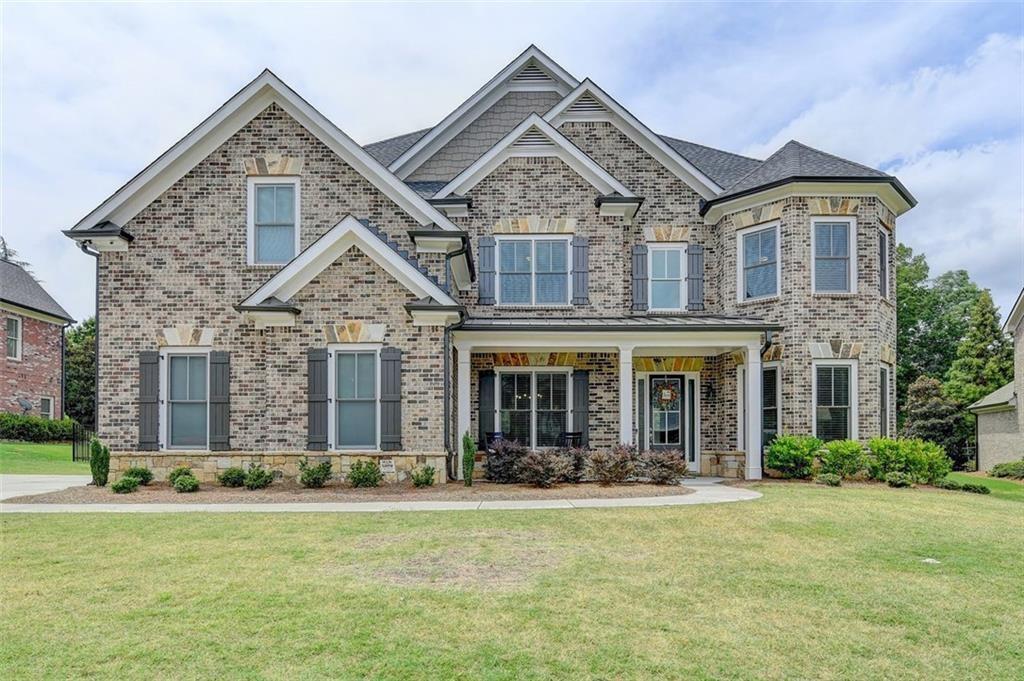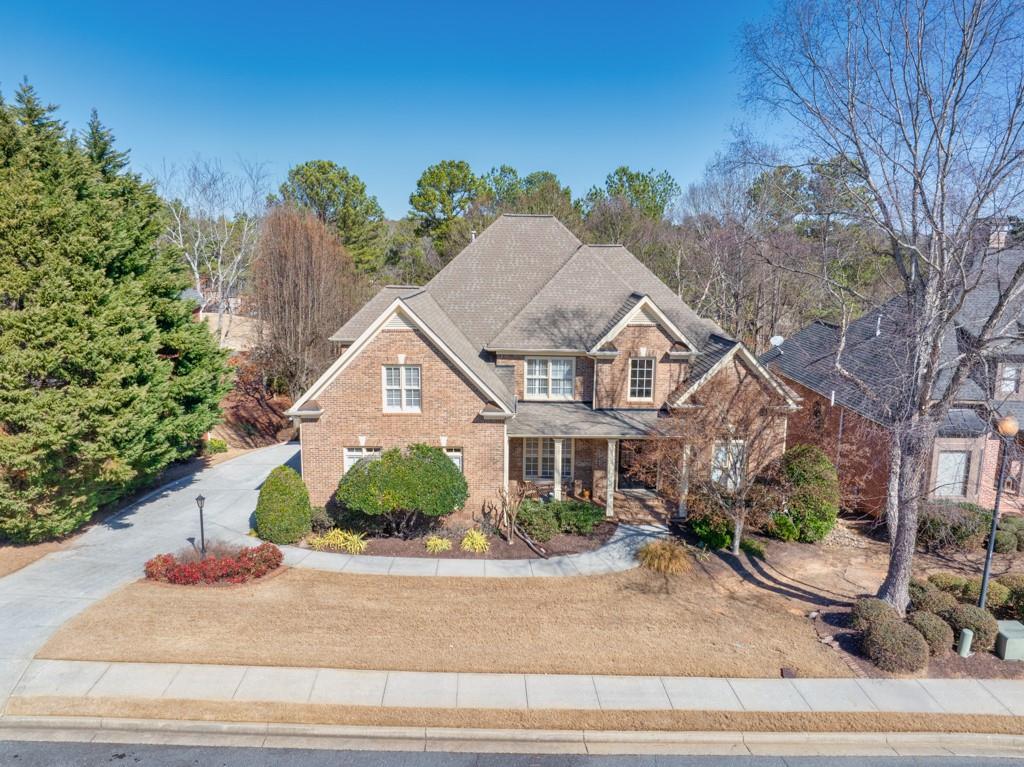Custom Masterpiece not in a Subdivision with No HOA! Brick and Stone Exterior! Large Private Lot provides ample space for Parking & Storage! Gourmet Kitchen Boasting Custom Cabinets, JennAir Stainless Steel Appliances, Gas Cooktop, Dbl Ovens, Microwave, Large Pantry, Copper Farm Sink & More! Formal Entry Foyer and Dining Room with Marble Floors, Trayed Ceilings and Heavy Trim Work! Family Room features Soaring Ceilings with Amazing Solid Beams and Chandeliers, and a floor to ceiling Stone Fireplace! Custom Shutters on all Windows! 6 Bedrooms and 4.5 Baths! 4 Bedrooms on Main Level including the Master on Main! Home also features a master Suite upstairs! Perfect setup up for multi-generational living! All Bathrooms feature Tiled Showers, Frameless Glass Shower Enclosures, and Custom Vanities! Hardwood Floors Throughout Main Level including Bedrooms! 8ft Custom Wood Doors Throughout! No expense spared on any area of this home! Stamped Concrete Driveway, Sidewalks and Patio! Covered Porch featuring Flagstone Floors and Tongue n Groove Wood Ceilings, Ceiling Fan and wired for TV. Patio is wired for Hot Tub (Hot tub not included). Level Fenced Backyard! Brick Columns in place to add fencing and Entrance Gate to the front yard. Tons of Parking and Space to add a detached Garage in the future! Wired for RV! Professionally Landscaped Yard! Perfect location near Hamilton Mill, Little Mulberry Park and Mill Creek High School! This dream home is a must see!
Listing Provided Courtesy of Keller Williams Realty Atlanta Partners
Property Details
Price:
$809,900
MLS #:
7525851
Status:
Active
Beds:
6
Baths:
5
Address:
1890 Holman Road
Type:
Single Family
Subtype:
Single Family Residence
City:
Hoschton
Listed Date:
Feb 17, 2025
State:
GA
Finished Sq Ft:
3,919
Total Sq Ft:
3,919
ZIP:
30548
Year Built:
2016
See this Listing
Mortgage Calculator
Schools
Elementary School:
Duncan Creek
Middle School:
Osborne
High School:
Mill Creek
Interior
Appliances
Dishwasher, Double Oven, Electric Oven, Gas Cooktop, Gas Water Heater, Microwave, Range Hood, Refrigerator
Bathrooms
4 Full Bathrooms, 1 Half Bathroom
Cooling
Ceiling Fan(s), Central Air, Zoned
Fireplaces Total
1
Flooring
Ceramic Tile, Hardwood
Heating
Central, Forced Air, Natural Gas, Zoned
Laundry Features
Laundry Room, Main Level, Sink
Exterior
Architectural Style
Craftsman, Traditional
Community Features
None
Construction Materials
Brick, Cement Siding, Stone
Exterior Features
Private Entrance, Private Yard
Other Structures
None
Parking Features
Attached, Garage, Garage Door Opener, Garage Faces Side, Kitchen Level, Level Driveway
Roof
Composition
Financial
Tax Year
2024
Taxes
$7,938
Map
Community
- Address1890 Holman Road Hoschton GA
- SubdivisionNone
- CityHoschton
- CountyGwinnett – GA
- Zip Code30548
Similar Listings Nearby
- 2565 Cork Street
Braselton, GA$1,050,000
3.47 miles away
- 1971 Burgundy Drive
Braselton, GA$1,050,000
4.22 miles away
- 3352 Forest Vista Drive
Dacula, GA$1,050,000
1.79 miles away
- 1370 A Cronic Town Road
Auburn, GA$1,025,000
3.43 miles away
- 4860 Boulder Stone Way
Auburn, GA$1,000,000
1.73 miles away
- 3166 Sable Ridge Drive
Buford, GA$1,000,000
4.25 miles away
- 1988 Skybrooke Court
Hoschton, GA$1,000,000
1.10 miles away
- 1646 Thomas Drive
Hoschton, GA$999,900
2.53 miles away
- 2899 HIDDEN FALLS Drive
Buford, GA$950,000
4.21 miles away
- 3795 Greenside Court
Dacula, GA$950,000
1.19 miles away

1890 Holman Road
Hoschton, GA
LIGHTBOX-IMAGES








































































































































































































































































































































































































































































































































































































































































































