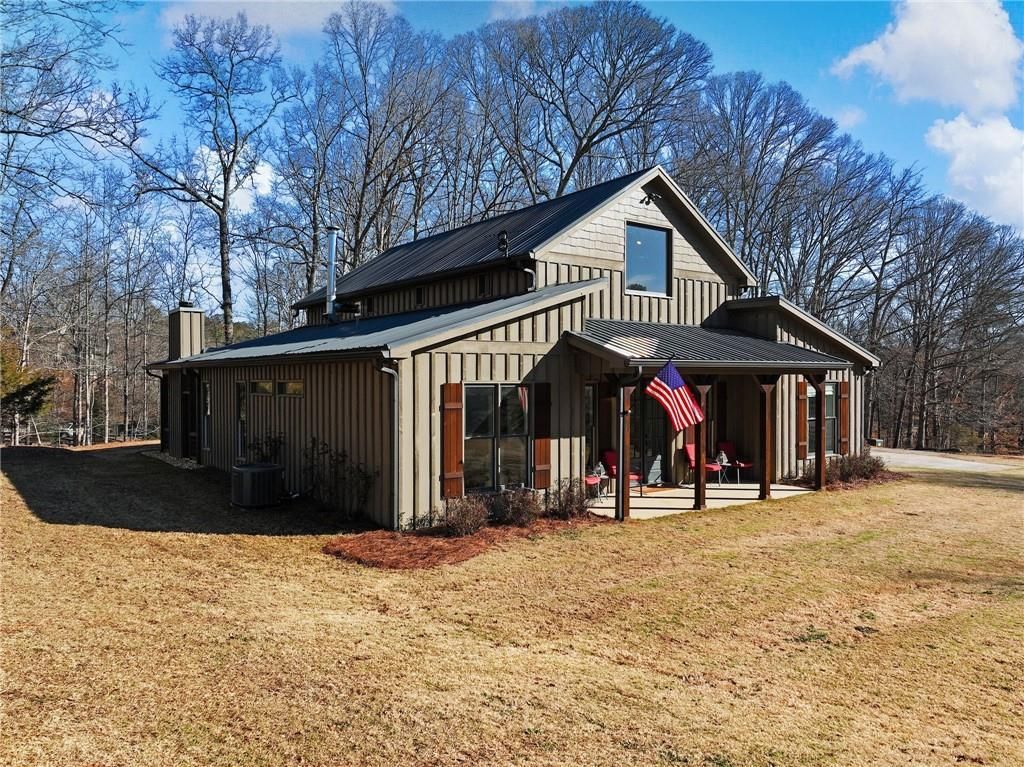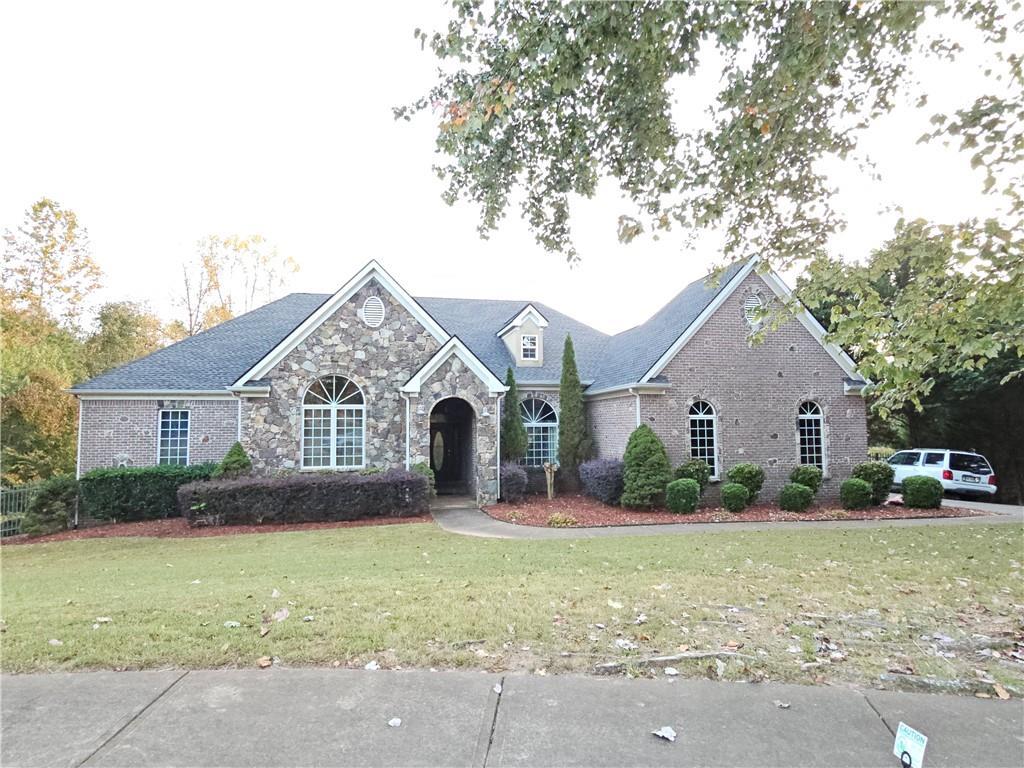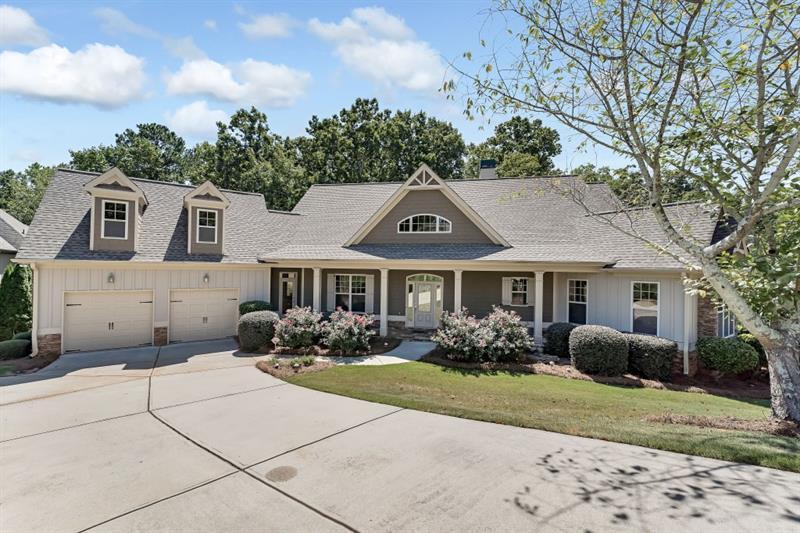This original John Wieland-built home overlooking the second fairway on the golf course combines the timeless charm and character Wieland is known for with the modern updates you’ll love. The functional yet unique floor plan features two staircases and custom trim details that make this property truly stand out.
The rear staircase leads to a private suite, complete with a bedroom, bathroom, and bonus room—ideal for guests, a teen suite, or in-laws. Thoughtfully separated from the other bedrooms, this space offers both privacy and versatility. The main level boasts pristine hardwood floors and a remodeled, open-concept kitchen with stunning leathered granite countertops and backsplash. There is also a dedicated office space on the main floor for all of your productivity needs.
The owner’s suite features vaulted ceilings, creating a spacious and open feel. The attached bathroom includes tile finishes, a jetted Jacuzzi tub, a double stand-up shower, separate vanities, and a convenient make-up station.
The finished basement adds even more living space with a recreation room, a full bathroom, and access to the flat, fenced backyard. Overlooking the second fairway of the golf course, this outdoor space is perfect for entertaining or future pool plans.
Reunion Country Club residents enjoy resort-style amenities, including an 18-hole golf course with the 5609 Bar & Grille, a clubhouse, a swim and water park featuring a kiddie pool and slide, tennis and pickleball courts, a fitness center, and a full-time activities coordinator. The neighborhood connects directly to the Braselton LifePath, making it easy to walk or take a golf cart to nearby restaurants, shops, and events. Reunion Country Club also feeds into the highly sought after Cherokee Bluff High School- Go Bears!
Conveniently located near Northeast Georgia Medical Center, this home also offers quick access to I-85, I-985, Peachtree Industrial, and HWY 53.
Don’t miss your chance to live in this incredible home and community.
The rear staircase leads to a private suite, complete with a bedroom, bathroom, and bonus room—ideal for guests, a teen suite, or in-laws. Thoughtfully separated from the other bedrooms, this space offers both privacy and versatility. The main level boasts pristine hardwood floors and a remodeled, open-concept kitchen with stunning leathered granite countertops and backsplash. There is also a dedicated office space on the main floor for all of your productivity needs.
The owner’s suite features vaulted ceilings, creating a spacious and open feel. The attached bathroom includes tile finishes, a jetted Jacuzzi tub, a double stand-up shower, separate vanities, and a convenient make-up station.
The finished basement adds even more living space with a recreation room, a full bathroom, and access to the flat, fenced backyard. Overlooking the second fairway of the golf course, this outdoor space is perfect for entertaining or future pool plans.
Reunion Country Club residents enjoy resort-style amenities, including an 18-hole golf course with the 5609 Bar & Grille, a clubhouse, a swim and water park featuring a kiddie pool and slide, tennis and pickleball courts, a fitness center, and a full-time activities coordinator. The neighborhood connects directly to the Braselton LifePath, making it easy to walk or take a golf cart to nearby restaurants, shops, and events. Reunion Country Club also feeds into the highly sought after Cherokee Bluff High School- Go Bears!
Conveniently located near Northeast Georgia Medical Center, this home also offers quick access to I-85, I-985, Peachtree Industrial, and HWY 53.
Don’t miss your chance to live in this incredible home and community.
Listing Provided Courtesy of Pend Realty, LLC.
Property Details
Price:
$685,000
MLS #:
7494455
Status:
Active
Beds:
4
Baths:
5
Address:
5836 Peacock Lane
Type:
Single Family
Subtype:
Single Family Residence
Subdivision:
REUNION
City:
Hoschton
Listed Date:
Jan 3, 2025
State:
GA
Finished Sq Ft:
3,992
Total Sq Ft:
3,992
ZIP:
30548
Year Built:
2003
See this Listing
Mortgage Calculator
Schools
Elementary School:
Spout Springs
Middle School:
Cherokee Bluff
High School:
Cherokee Bluff
Interior
Appliances
Dishwasher, Disposal, Electric Cooktop, Gas Water Heater, Microwave, Range Hood
Bathrooms
4 Full Bathrooms, 1 Half Bathroom
Cooling
Ceiling Fan(s), Central Air
Fireplaces Total
1
Flooring
Carpet, Hardwood, Tile
Heating
Central
Laundry Features
In Hall, Laundry Room, Main Level
Exterior
Architectural Style
Traditional
Community Features
Clubhouse, Country Club, Fitness Center, Golf, Meeting Room, Pickleball, Playground, Pool, Sidewalks, Street Lights, Swim Team, Tennis Court(s)
Construction Materials
Blown- In Insulation, Cement Siding
Exterior Features
Balcony, Private Yard, Rain Gutters
Other Structures
None
Parking Features
Attached, Garage, Garage Faces Front, Kitchen Level, Level Driveway
Roof
Composition
Financial
HOA Fee
$1,200
HOA Frequency
Annually
HOA Includes
Swim, Tennis
Initiation Fee
$1,200
Tax Year
2023
Taxes
$5,237
Map
Community
- Address5836 Peacock Lane Hoschton GA
- SubdivisionREUNION
- CityHoschton
- CountyHall – GA
- Zip Code30548
Similar Listings Nearby
- 4802 Moon Chase Drive
Buford, GA$850,000
1.93 miles away
- 1812 Daffodill Court
Hoschton, GA$850,000
4.30 miles away
- 4258 Hog Mountain Road
Hoschton, GA$849,900
3.98 miles away
- 3033 Hosch Retreat Park
Buford, GA$839,900
2.64 miles away
- 4525 Legacy Court
Hoschton, GA$829,999
3.14 miles away
- 2524 Parkside Way
Gainesville, GA$820,000
2.83 miles away
- 1001 Ardmore Trail
Hoschton, GA$816,000
2.93 miles away
- 2182 Nillville Drive
Buford, GA$800,000
1.99 miles away
- 3641 Carriage Glen Way
Dacula, GA$789,000
4.36 miles away
- 2465 RED WINE OAK Drive
Braselton, GA$785,000
1.20 miles away

5836 Peacock Lane
Hoschton, GA
LIGHTBOX-IMAGES







































































































































































































































































































































































































































































































































