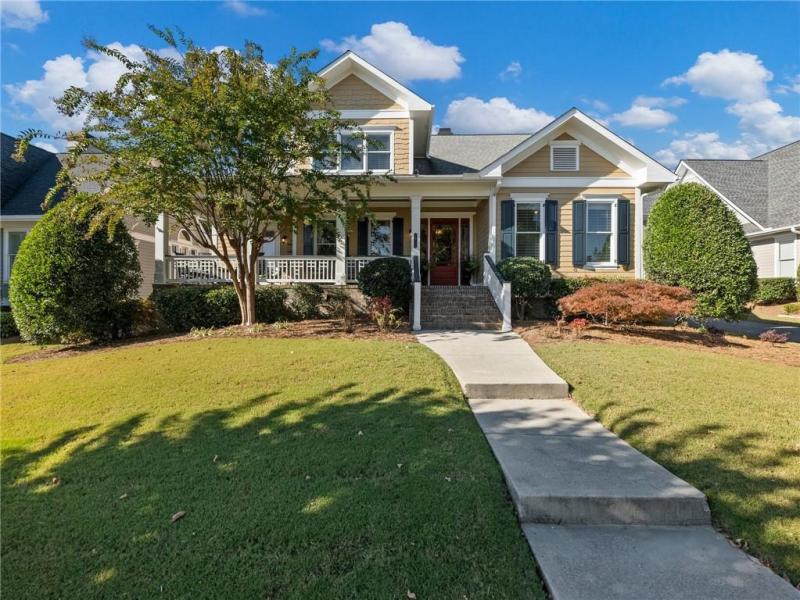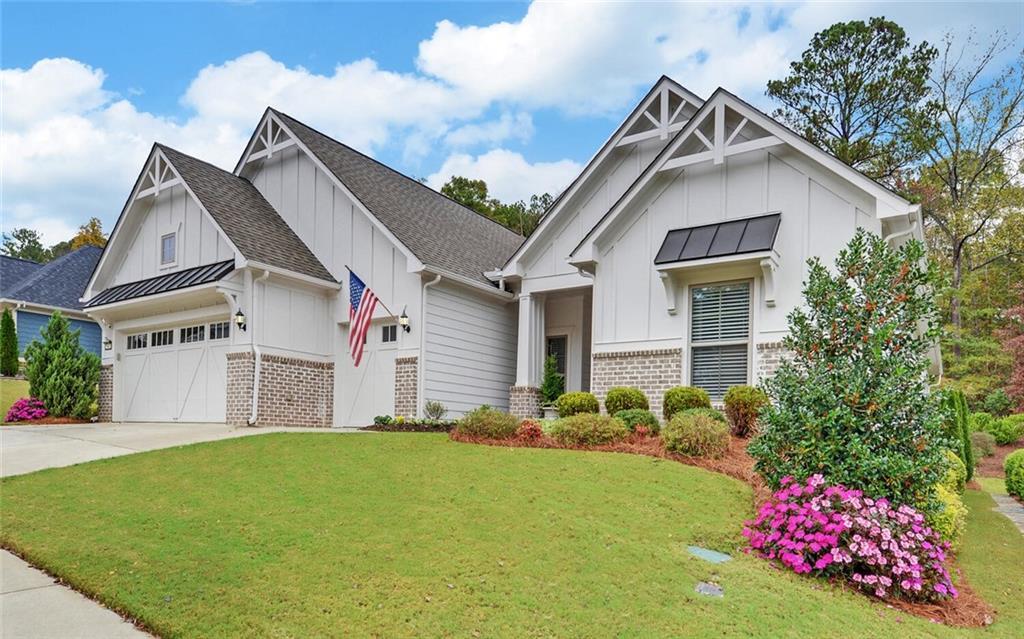This 4-bedroom home on a sought-after golf course lot in Reunion Country Club offers a welcoming ambiance from the moment you walk up to the front porch. The entryway is flanked by a formal dining room and a study. Hardwood and tile flooring stretch across the main level. The kitchen features granite countertops, ample cabinetry, and a pantry, all overlooking an inviting living room with floor-to-ceiling windows that bring in natural light. The laundry room and a half bath are conveniently located on the main level. Behind the 2-car garage, a finished flex space with plumbing is ideal for an office, workshop, or home gym. Upstairs, you’ll find a loft area, three secondary bedrooms, and a shared bathroom. In addition, the expansive primary suite offers a peaceful setting with wooded views of the golf course. Comfort at its finest with two closets along with a spacious en-suite bathroom complete with an oversized vanity and separate tub and shower. With two floors of outdoor living, enjoy evenings spent overlooking the private, level, and fenced backyard from the upper back deck, or the screened in porch just off the eat-in kitchen. Experience exceptional swim/tennis amenities within the Reunion Country Club community. Just a quick golf cart ride away from the restaurant and golf club.
Listing Provided Courtesy of The Norton Agency
Property Details
Price:
$592,000
MLS #:
7480473
Status:
Active
Beds:
4
Baths:
3
Address:
5942 Deer Chase Lane
Type:
Single Family
Subtype:
Single Family Residence
Subdivision:
Reunion
City:
Hoschton
Listed Date:
Nov 1, 2024
State:
GA
Finished Sq Ft:
2,984
Total Sq Ft:
2,984
ZIP:
30548
Year Built:
2006
See this Listing
Mortgage Calculator
Schools
Elementary School:
Spout Springs
Middle School:
Cherokee Bluff
High School:
Cherokee Bluff
Interior
Appliances
Dishwasher
Bathrooms
2 Full Bathrooms, 1 Half Bathroom
Cooling
Ceiling Fan(s), Central Air
Fireplaces Total
1
Flooring
Carpet, Hardwood, Tile, Other
Heating
Central
Laundry Features
Laundry Room, Main Level
Exterior
Architectural Style
Traditional
Community Features
Clubhouse, Homeowners Assoc, Pool, Tennis Court(s)
Construction Materials
Fiber Cement, Other
Exterior Features
Private Yard
Other Structures
None
Parking Features
Garage
Roof
Composition, Shingle
Financial
HOA Fee 2
$1,200
HOA Includes
Maintenance Grounds, Swim, Tennis
Tax Year
2023
Taxes
$4,711
Map
Community
- Address5942 Deer Chase Lane Hoschton GA
- SubdivisionReunion
- CityHoschton
- CountyHall – GA
- Zip Code30548
Similar Listings Nearby
- 3080 Pinot Noir Way
Braselton, GA$759,900
2.20 miles away
- 5742 Boulder Ridge Court
Flowery Branch, GA$758,000
3.86 miles away
- 7447 Ash Tree Circle
Hoschton, GA$755,000
0.72 miles away
- 7720 Sleepy Lagoon Way
Flowery Branch, GA$754,900
2.84 miles away
- 6514 Lemon Grass Lane
Flowery Branch, GA$750,000
3.57 miles away
- 7080 Cottage Grove Drive
Flowery Branch, GA$750,000
3.49 miles away
- 4055 Hosch Retreat Drive
Buford, GA$749,900
2.70 miles away
- 2370 Muskogee Lane
Braselton, GA$749,000
1.51 miles away
- 5645 Willow Springs Place
Hoschton, GA$749,000
0.66 miles away
- 7020 Cottage Grove Road
Flowery Branch, GA$748,980
3.70 miles away

5942 Deer Chase Lane
Hoschton, GA
LIGHTBOX-IMAGES








































































































































































































































































































































































































































































































































































































