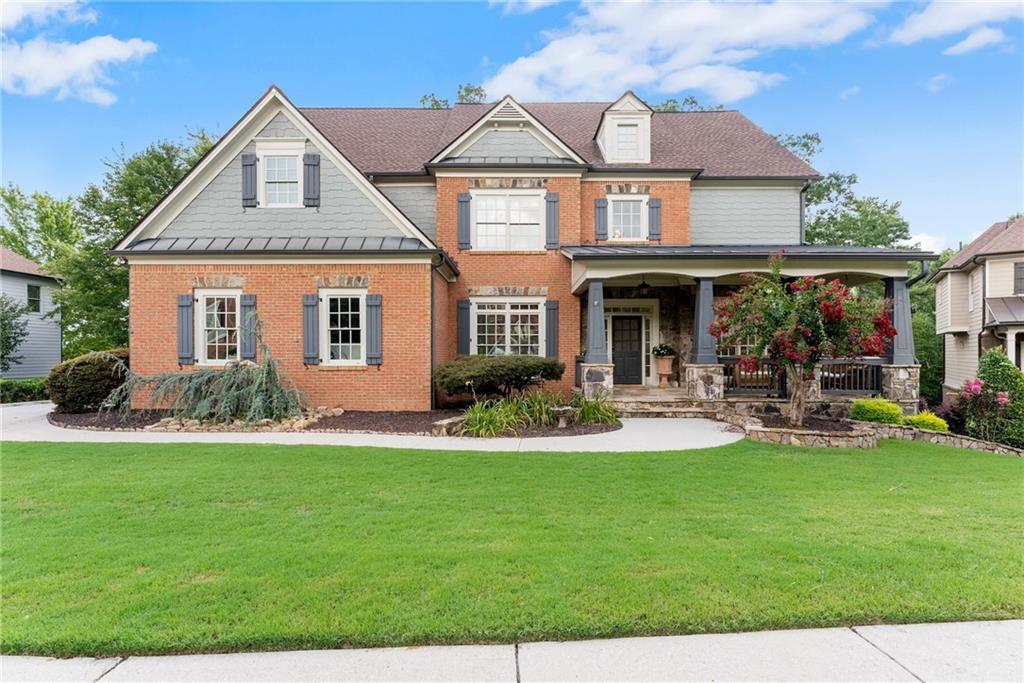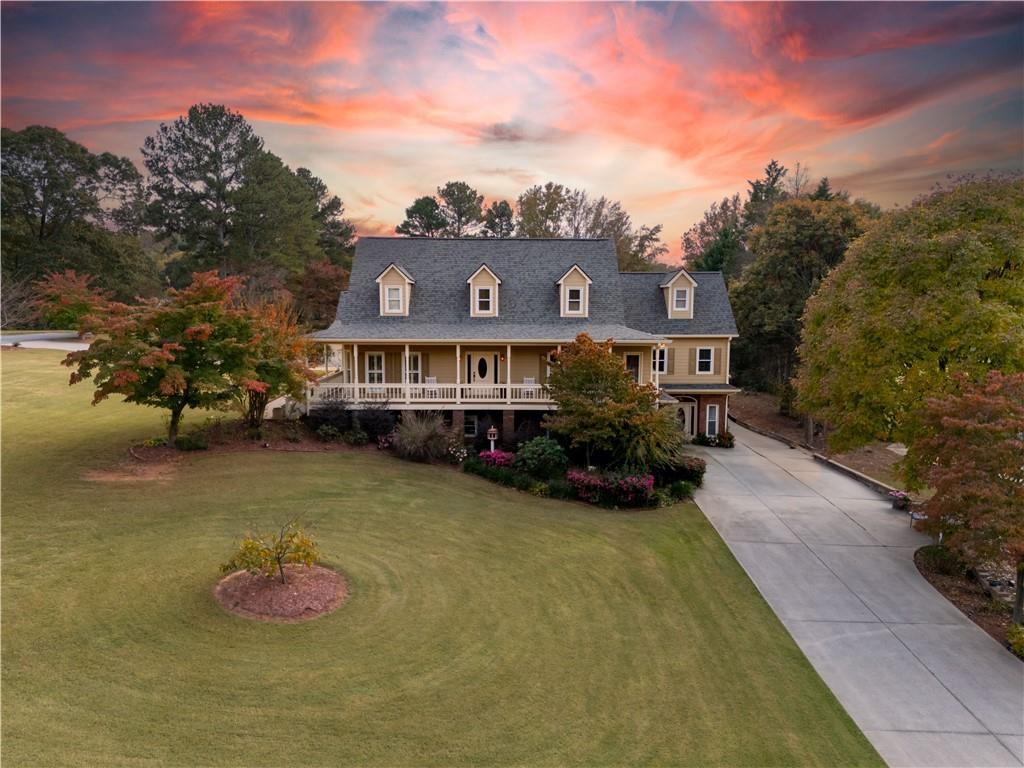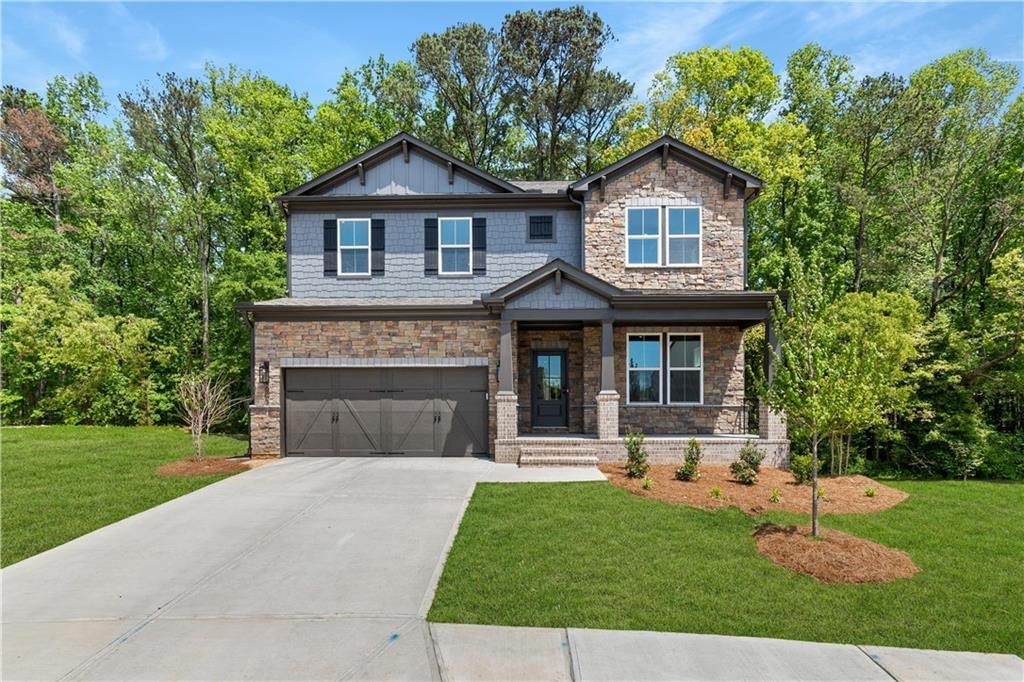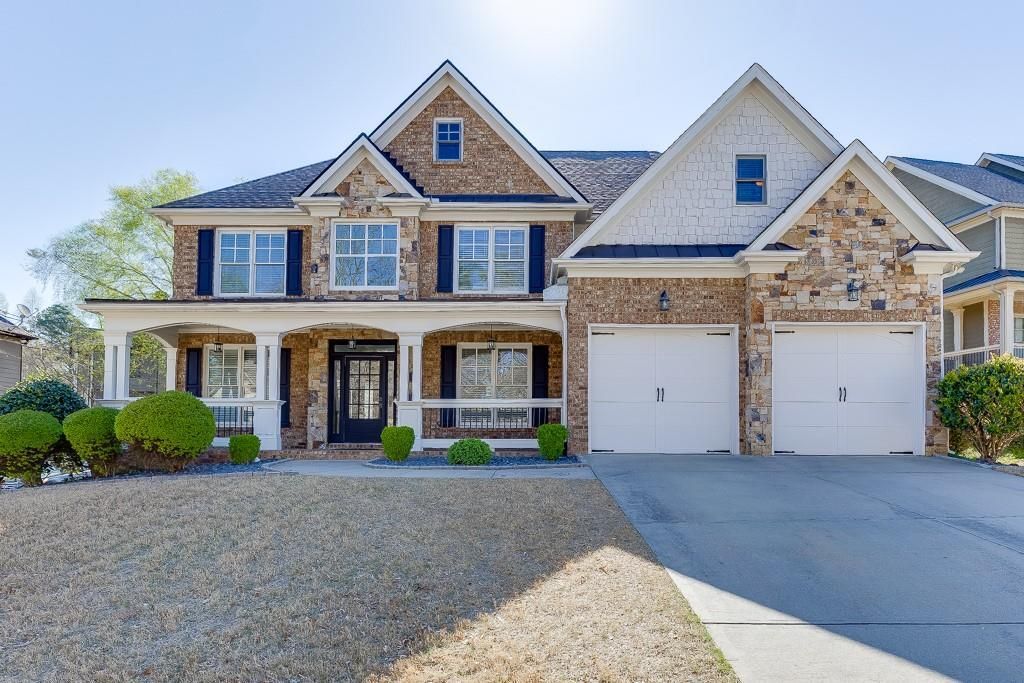Stunning 5-Bedroom, 4-Bath Home in Sought-After Reunion Country Club
Welcome to this immaculate 5-bedroom, 4-bathroom home nestled in the prestigious Reunion Country Club, offering 3,300 square feet of luxurious living space. With timeless charm and modern upgrades throughout, this original John Weiland home blends elegance and functionality, creating the perfect place to call home.
Step inside to find a spacious, open floor plan featuring beautiful hardwood floors throughout the main level, a formal living room, a grand dining room, and a cozy family room complete with built-in bookshelves and a welcoming fireplace. The family room flows seamlessly into the chef-inspired kitchen, ideal for entertaining and everyday living.
The oversized master suite offers a tranquil retreat with tray ceilings, his-and-hers closets, and ample space for relaxation. A large bonus room on the second floor can be used as a flexible space—perfect for a home office, playroom, or additional bedroom.
On the main level, you’ll find a well-appointed bedroom and full bath, offering convenience and privacy. Whether used as a guest suite or an office, it provides versatile options for your lifestyle.
Enjoy breathtaking sunsets from the west-facing veranda, overlooking a flat backyard with a serene, acre-sized preserve that will never be built on, ensuring privacy and tranquility for years to come. The double-covered front porch adds curb appeal and a welcoming entry to this charming home.
Situated directly across from Freedom Park, this home is surrounded by outstanding neighbors and unrivaled amenities. The community offers exceptional schools, a prime location near shopping, and a peaceful atmosphere that perfectly complements this move-in ready home.
With meticulous attention to detail and an unbeatable location, this home is truly one-of-a-kind. Don’t miss out on the opportunity to make it yours!
Welcome to this immaculate 5-bedroom, 4-bathroom home nestled in the prestigious Reunion Country Club, offering 3,300 square feet of luxurious living space. With timeless charm and modern upgrades throughout, this original John Weiland home blends elegance and functionality, creating the perfect place to call home.
Step inside to find a spacious, open floor plan featuring beautiful hardwood floors throughout the main level, a formal living room, a grand dining room, and a cozy family room complete with built-in bookshelves and a welcoming fireplace. The family room flows seamlessly into the chef-inspired kitchen, ideal for entertaining and everyday living.
The oversized master suite offers a tranquil retreat with tray ceilings, his-and-hers closets, and ample space for relaxation. A large bonus room on the second floor can be used as a flexible space—perfect for a home office, playroom, or additional bedroom.
On the main level, you’ll find a well-appointed bedroom and full bath, offering convenience and privacy. Whether used as a guest suite or an office, it provides versatile options for your lifestyle.
Enjoy breathtaking sunsets from the west-facing veranda, overlooking a flat backyard with a serene, acre-sized preserve that will never be built on, ensuring privacy and tranquility for years to come. The double-covered front porch adds curb appeal and a welcoming entry to this charming home.
Situated directly across from Freedom Park, this home is surrounded by outstanding neighbors and unrivaled amenities. The community offers exceptional schools, a prime location near shopping, and a peaceful atmosphere that perfectly complements this move-in ready home.
With meticulous attention to detail and an unbeatable location, this home is truly one-of-a-kind. Don’t miss out on the opportunity to make it yours!
Listing Provided Courtesy of Keller Williams Realty Atlanta Partners
Property Details
Price:
$625,000
MLS #:
7548458
Status:
Active
Beds:
5
Baths:
4
Address:
6311 Hickory Branch Drive
Type:
Single Family
Subtype:
Single Family Residence
Subdivision:
Reunion
City:
Hoschton
Listed Date:
Mar 28, 2025
State:
GA
Finished Sq Ft:
3,271
Total Sq Ft:
3,271
ZIP:
30548
Year Built:
2007
Schools
Elementary School:
Spout Springs
Middle School:
Cherokee Bluff
High School:
Cherokee Bluff
Interior
Appliances
Dishwasher, Disposal, Electric Oven, Gas Range, Gas Water Heater, Microwave, Refrigerator, Self Cleaning Oven
Bathrooms
4 Full Bathrooms
Cooling
Ceiling Fan(s), Central Air, Electric, Zoned
Fireplaces Total
1
Flooring
Carpet, Ceramic Tile, Hardwood
Heating
Central, Natural Gas, Zoned
Laundry Features
Electric Dryer Hookup, Laundry Room, Main Level
Exterior
Architectural Style
Craftsman, Traditional
Community Features
Clubhouse, Fitness Center, Golf, Homeowners Assoc, Park, Pickleball, Playground, Pool, Restaurant, Sidewalks, Street Lights, Tennis Court(s)
Construction Materials
Cement Siding
Exterior Features
Balcony, Rain Gutters
Other Structures
None
Parking Features
Garage, Garage Door Opener, Garage Faces Front, Kitchen Level
Roof
Composition, Shingle
Security Features
Smoke Detector(s)
Financial
HOA Fee
$300
HOA Frequency
Quarterly
HOA Includes
Maintenance Grounds, Reserve Fund, Swim, Tennis
Tax Year
2024
Taxes
$5,834
Map
Community
- Address6311 Hickory Branch Drive Hoschton GA
- SubdivisionReunion
- CityHoschton
- CountyHall – GA
- Zip Code30548
Similar Listings Nearby
- 4731 MOON CHASE Drive
Buford, GA$800,000
1.91 miles away
- 4201 Hosch Reserve Drive
Buford, GA$799,900
2.39 miles away
- 7217 Paddlewheel Court
Flowery Branch, GA$799,000
2.36 miles away
- 7223 Weathervane Road
Flowery Branch, GA$799,000
2.36 miles away
- 4604 Midlands Green
Flowery Branch, GA$799,000
4.97 miles away
- 2196 Abbott Drive
Buford, GA$795,000
2.41 miles away
- 1351 Ashbury Park Drive
Hoschton, GA$789,900
3.63 miles away
- 4208 Sierra Creek Court
Hoschton, GA$789,000
4.85 miles away
- 4002 Adler Circle
Buford, GA$785,387
4.95 miles away
- 2546 Summer Song Way
Buford, GA$780,000
1.94 miles away

6311 Hickory Branch Drive
Hoschton, GA
LIGHTBOX-IMAGES































































































































































































































































































































































































































































































































































































































































































































































