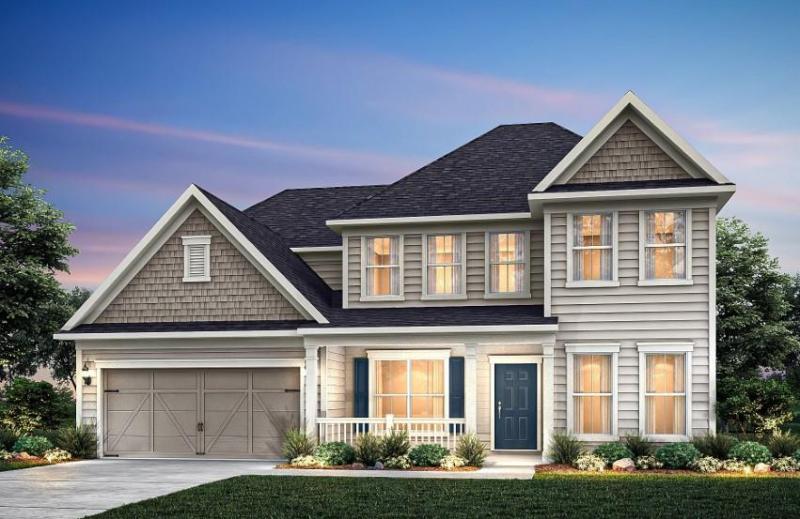Welcome to this one-of-a-kind, John Wieland, 4-bedroom, 3-bathroom home on a tranquil cul-de-sac street in Reunion Golf and Country Club. The main level features a formal dining room, gourmet kitchen, primary suite, and large, en-suite, guest room with walk in shower. The gourmet kitchen boasts large cabinets with plenty of storage, stainless steel appliances, a new refrigerator, and breakfast area offering casual dining and direct access to the newly added covered rear porch. An adjoining rear hall leads to the Laundry Room with a new washer & dryer, as well as the 2-car garage that has newly installed openers. Enjoy gathering in the family room with a cozy fireplace flanked by new built-in bookcases, abundant natural light, and breathtaking views of the rear yard. At the back of the home is the secluded, oversized Owner’s Bedroom and en-suite bath with dual vanities, glass-enclosed shower, soaking tub, and adjoining walk-in closet. Upstairs provides two additional bedrooms and a full bathroom. With a rear yard that is private, flat, fenced, and pool-ready, the current owners started researching the installation of a private pool. Should you wish to add one after the home is sold, plans, together with an estimate, are available. Living in Reunion Country Club grants you access to an array of amenities, including multiple swimming pools with a water slide, lighted tennis courts, a pickleball court, a golf course, a workout facility, playgrounds, parks, and a community restaurant. This home also falls within the highly sought after Cherokee Bluff School district. Schedule your tour today to experience life in Reunion Golf and Country Club!
Listing Provided Courtesy of Atlanta Communities
Property Details
Price:
$610,000
MLS #:
7522170
Status:
Active Under Contract
Beds:
4
Baths:
3
Address:
6423 Sycamore Drive
Type:
Single Family
Subtype:
Single Family Residence
Subdivision:
Reunion
City:
Hoschton
Listed Date:
Feb 11, 2025
State:
GA
Finished Sq Ft:
2,810
Total Sq Ft:
2,810
ZIP:
30548
Year Built:
2014
See this Listing
Mortgage Calculator
Schools
Elementary School:
Spout Springs
Middle School:
Cherokee Bluff
High School:
Cherokee Bluff
Interior
Appliances
Dishwasher, Disposal, Double Oven, Dryer, Gas Range, Microwave, Range Hood, Refrigerator, Self Cleaning Oven, Washer
Bathrooms
3 Full Bathrooms
Cooling
Ceiling Fan(s), Central Air
Fireplaces Total
1
Flooring
Carpet, Hardwood
Heating
Forced Air, Natural Gas
Laundry Features
Laundry Room, Main Level
Exterior
Architectural Style
Craftsman
Community Features
Clubhouse, Country Club, Golf, Homeowners Assoc, Pickleball, Playground, Pool, Restaurant, Sidewalks, Street Lights, Swim Team, Tennis Court(s)
Construction Materials
Cement Siding
Exterior Features
None
Other Structures
None
Parking Features
Garage, Garage Door Opener, Garage Faces Front, Kitchen Level, Level Driveway
Parking Spots
4
Roof
Composition
Financial
HOA Fee
$300
HOA Frequency
Quarterly
HOA Includes
Maintenance Grounds, Reserve Fund, Swim, Tennis
Initiation Fee
$1,200
Tax Year
2024
Taxes
$5,378
Map
Community
- Address6423 Sycamore Drive Hoschton GA
- SubdivisionReunion
- CityHoschton
- CountyHall – GA
- Zip Code30548
Similar Listings Nearby
- 5256 Wild Cedar Drive
Buford, GA$790,000
4.73 miles away
- 3641 Carriage Glen Way
Dacula, GA$789,000
4.77 miles away
- 2465 RED WINE OAK Drive
Braselton, GA$785,000
2.20 miles away
- 7143 LAKE EDGE Drive
Flowery Branch, GA$780,000
2.34 miles away
- 7406 Grand Reunion Drive
Hoschton, GA$778,892
0.42 miles away
- 6248 Cedar Springs Lane
Hoschton, GA$775,000
0.25 miles away
- 3080 Pinot Noir Way
Braselton, GA$759,900
3.21 miles away
- 5742 Boulder Ridge Court
Flowery Branch, GA$758,000
2.91 miles away
- 4717 Bedford Glen
Flowery Branch, GA$755,000
4.55 miles away
- 7447 Ash Tree Circle
Hoschton, GA$755,000
1.19 miles away

6423 Sycamore Drive
Hoschton, GA
LIGHTBOX-IMAGES






























































































































































































































































































































































































































































































































































































































































