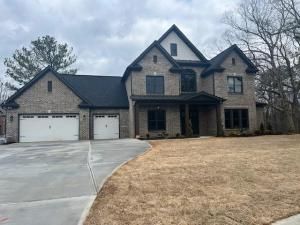Luxury living awaits you, in the prestigious Reunion Country Club! Stunning 5BR/3BA home with pool & spa on a golf course lot! Formal dining room is just off the foyer and then you enter into a spacious open floor plan with a beautiful kitchen featuring grey cabinetry, quartz countertops and Viking appliances. The hardwood floors throughout are simply gorgeous! Just off the kitchen you will find a butler’s pantry with leathered countertop, wine fridge and coffee station. There is also a workstation/desk area, just off the kitchen. Main level also includes a bedroom and full bath. Upstairs, the oversized loft offers space for a second living area or movie room. Relax on the upper balcony off of the loft area! The primary bedroom and en suite bathroom feature trey ceiling, his/hers closets, soaking tub and frameless glass shower. Three additional bedrooms upstairs! Laundry on upper level boasts cabinetry, granite countertop and tile backsplash. Head outback and bask in your own private oasis with a covered patio and the heated Pebble-tec, saltwater pool with spa/hot tub and waterfall. Reunion Country Club features Amazing Amenities…Swimming Pool w/ Water Slide, Lighted Tennis Courts, Pickleball Court, Golf Course, Workout Facility, Playground, Parks and a Community Restaurant that does not disappoint!
Listing Provided Courtesy of Michael Carr and Associates, Inc.
Property Details
Price:
$749,000
MLS #:
7477571
Status:
Active
Beds:
5
Baths:
3
Address:
7424 Ash Tree Circle
Type:
Single Family
Subtype:
Single Family Residence
Subdivision:
Reunion
City:
Hoschton
Listed Date:
Oct 26, 2024
State:
GA
Finished Sq Ft:
3,170
Total Sq Ft:
3,170
ZIP:
30548
Year Built:
2020
See this Listing
Mortgage Calculator
Schools
Elementary School:
Spout Springs
Middle School:
Cherokee Bluff
High School:
Cherokee Bluff
Interior
Appliances
Dishwasher, Gas Water Heater, Microwave, Refrigerator
Bathrooms
3 Full Bathrooms
Cooling
Ceiling Fan(s), Central Air
Fireplaces Total
1
Flooring
Laminate
Heating
Central, Natural Gas
Laundry Features
Laundry Room, Upper Level
Exterior
Architectural Style
Craftsman
Community Features
Clubhouse, Fitness Center, Golf, Homeowners Assoc, Park, Pool, Swim Team, Tennis Court(s)
Construction Materials
Cement Siding
Exterior Features
Balcony, Other
Other Structures
None
Parking Features
Attached, Garage, Garage Door Opener, Kitchen Level
Parking Spots
3
Roof
Composition
Financial
HOA Fee
$1,200
HOA Frequency
Annually
HOA Includes
Insurance, Maintenance Grounds, Reserve Fund, Swim, Tennis
Initiation Fee
$1,000
Tax Year
2023
Taxes
$5,876
Map
Community
- Address7424 Ash Tree Circle Hoschton GA
- SubdivisionReunion
- CityHoschton
- CountyHall – GA
- Zip Code30548
Similar Listings Nearby
- 2488 Red Wine Oak Drive
Braselton, GA$969,900
1.55 miles away
- 5521 Autumn Flame Drive
Braselton, GA$940,000
1.73 miles away
- 3965 Hamilton View Way
Dacula, GA$899,000
3.80 miles away
- 5081 Oak Farm Way
Flowery Branch, GA$874,900
3.69 miles away
- 3033 Hosch Reserve Drive
Buford, GA$869,900
1.96 miles away
- 4802 Moon Chase Drive
Buford, GA$850,000
1.23 miles away
- 1812 Daffodill Court
Hoschton, GA$850,000
4.20 miles away
- 4258 Hog Mountain Road
Hoschton, GA$849,900
3.46 miles away
- 7318 Shady Tree Court
Hoschton, GA$845,000
0.06 miles away
- 4745 Gablestone Crossing
Hoschton, GA$835,000
2.89 miles away

7424 Ash Tree Circle
Hoschton, GA
LIGHTBOX-IMAGES



























































































































































































































































































































































































































































































































































































































































