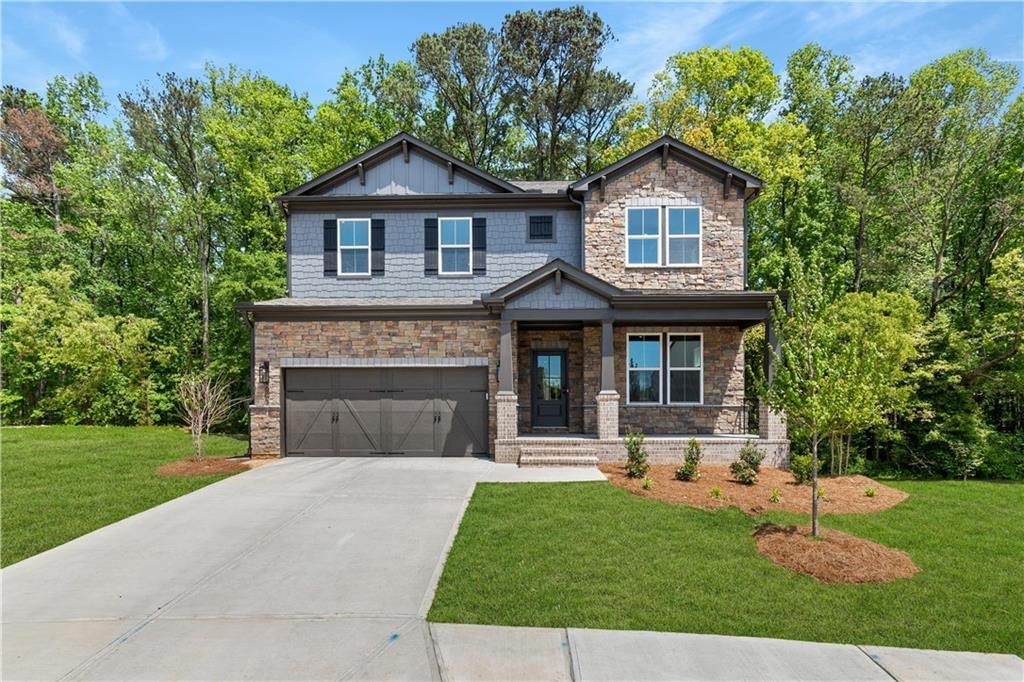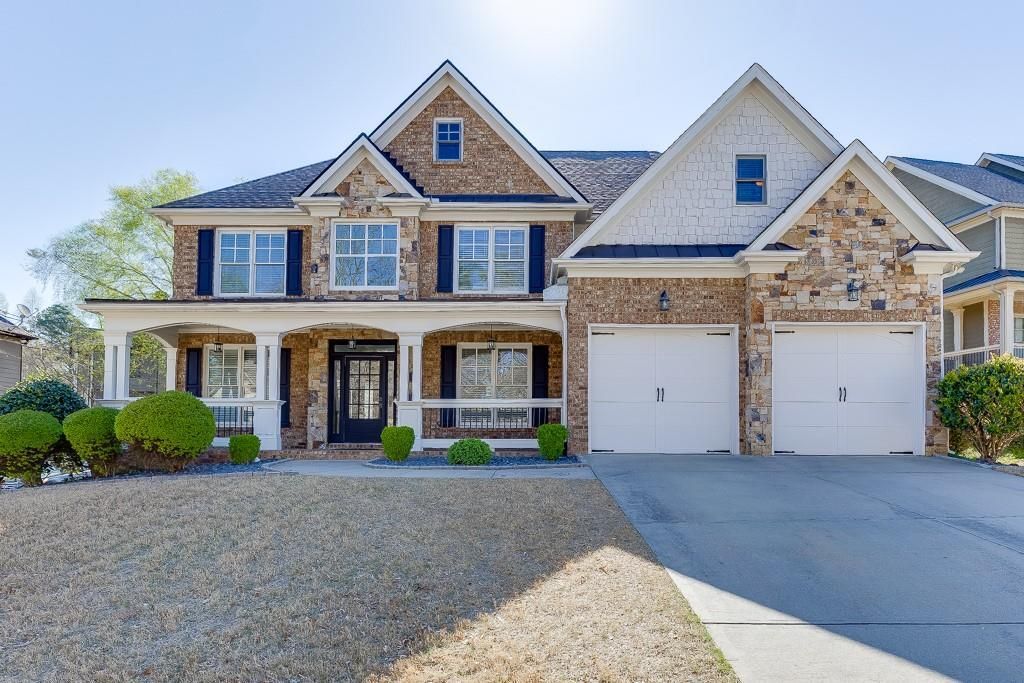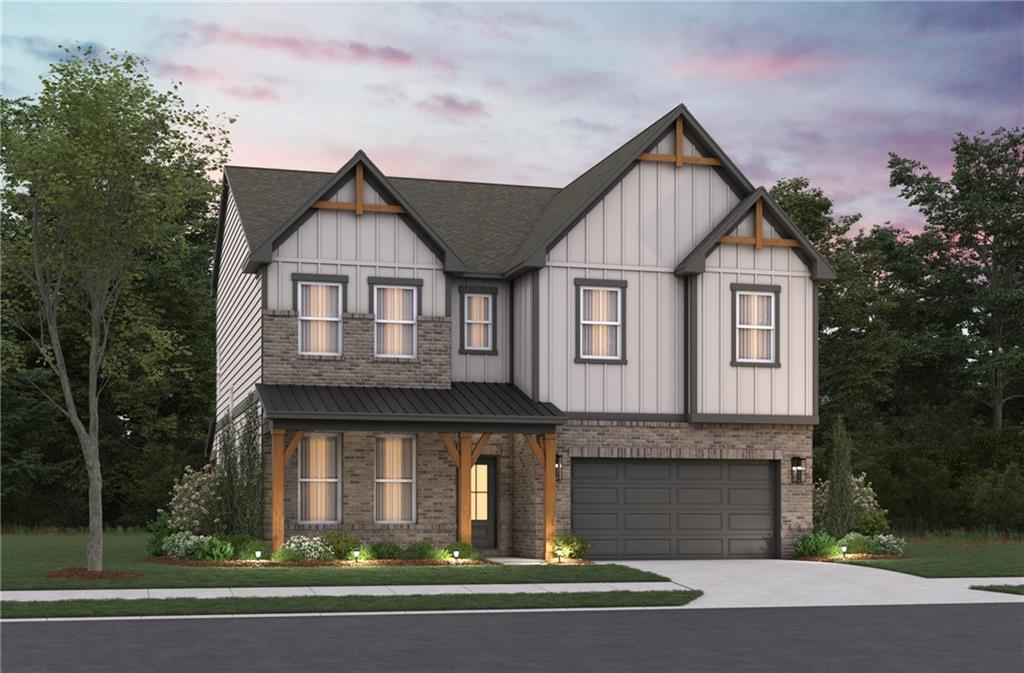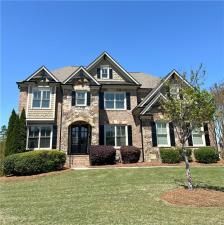GOLF COURSE LOT | LOFT | MASTER with SITTING ROOM/OFFICE Located in Reunion Country Club, this 5-bedroom, 4-bath, 2-story Craftsman home offers nearly 3,000 square feet of functional space on the 17th fairway. The main level features laminate flooring, a large open kitchen with white cabinets, granite countertops, a five-burner gas cooktop, double wall ovens, and a custom butler’s pantry. The kitchen opens to a dining area and living room with a corner fireplace. A bedroom and full bath are located on the main level ideal for guests or multi-generational living. Upstairs includes a large loft, three additional bedrooms, a shared bath with double vanity, and a primary suite with a sitting room, oversized shower, double vanity, and separate walk-in closets. Out back, there’s a fenced yard with a patio. Reunion Country Club amenities include a golf course, clubhouse, restaurant, tennis courts, pool with water slide, fitness center, and community parks.
Listing Provided Courtesy of Bolst, Inc.
Property Details
Price:
$610,000
MLS #:
7571169
Status:
Active
Beds:
5
Baths:
4
Address:
7428 Ash Tree Circle
Type:
Single Family
Subtype:
Single Family Residence
Subdivision:
Reunion
City:
Hoschton
Listed Date:
May 1, 2025
State:
GA
Finished Sq Ft:
2,992
Total Sq Ft:
2,992
ZIP:
30548
Year Built:
2020
See this Listing
Mortgage Calculator
Schools
Elementary School:
Spout Springs
Middle School:
Cherokee Bluff
High School:
Cherokee Bluff
Interior
Appliances
Dishwasher, Disposal, Gas Cooktop, Gas Oven, Gas Water Heater, Microwave, Range Hood
Bathrooms
4 Full Bathrooms
Cooling
Ceiling Fan(s), Central Air, Electric
Fireplaces Total
1
Flooring
Carpet, Hardwood, Luxury Vinyl, Tile
Heating
Forced Air, Natural Gas
Laundry Features
Laundry Room, Upper Level
Exterior
Architectural Style
Traditional
Community Features
Clubhouse, Fitness Center, Golf, Homeowners Assoc, Near Shopping, Playground, Pool, Sidewalks, Street Lights, Tennis Court(s)
Construction Materials
Hardi Plank Type
Exterior Features
Private Entrance
Other Structures
None
Parking Features
Attached, Covered, Driveway, Garage, Garage Door Opener, Garage Faces Front, Level Driveway
Roof
Composition
Security Features
Fire Sprinkler System, Security System Owned, Smoke Detector(s)
Financial
HOA Fee
$1,200
HOA Frequency
Annually
HOA Includes
Internet, Maintenance Grounds, Maintenance Structure, Swim, Tennis
Initiation Fee
$1,200
Tax Year
2024
Taxes
$5,936
Map
Community
- Address7428 Ash Tree Circle Hoschton GA
- SubdivisionReunion
- CityHoschton
- CountyHall – GA
- Zip Code30548
Similar Listings Nearby
- 1351 Ashbury Park Drive
Hoschton, GA$789,900
2.89 miles away
- 1721 Mulberry Lake Drive
Dacula, GA$789,000
4.88 miles away
- 4002 Adler Circle
Buford, GA$785,387
4.56 miles away
- 2546 Summer Song Way
Buford, GA$780,000
1.31 miles away
- 3500 MILLWATER Crossing
Dacula, GA$779,900
4.30 miles away
- 2123 Floral Ridge Drive
Dacula, GA$775,000
4.20 miles away
- 4208 Sierra Creek Court
Hoschton, GA$775,000
4.05 miles away
- 3982 Adler Circle
Buford, GA$772,414
2.61 miles away
- 7143 LAKE EDGE Drive
Flowery Branch, GA$770,000
3.28 miles away
- 2671 Moon Chase Lane
Buford, GA$765,000
1.43 miles away

7428 Ash Tree Circle
Hoschton, GA
LIGHTBOX-IMAGES

























































































































































































































































































































































































































































































































































































































































































