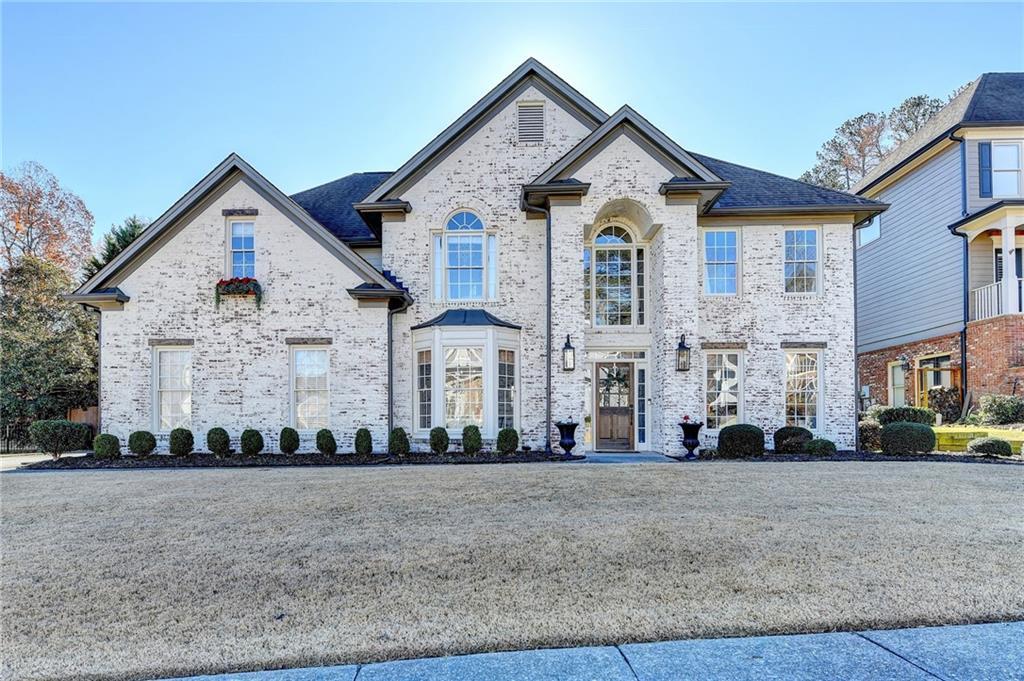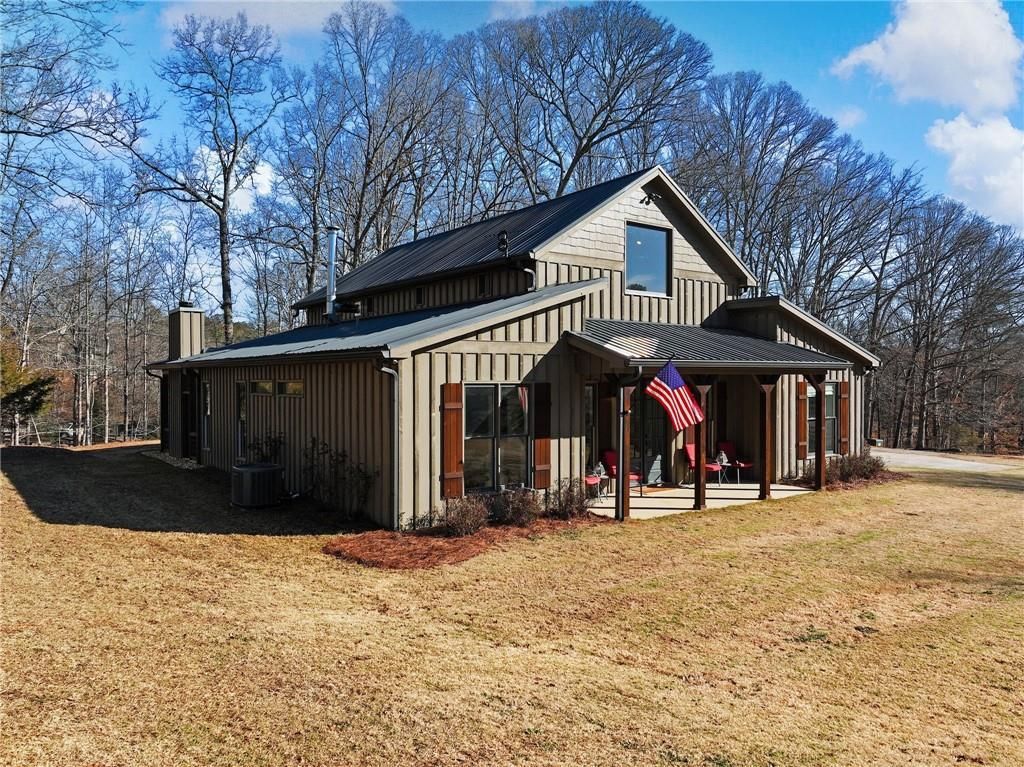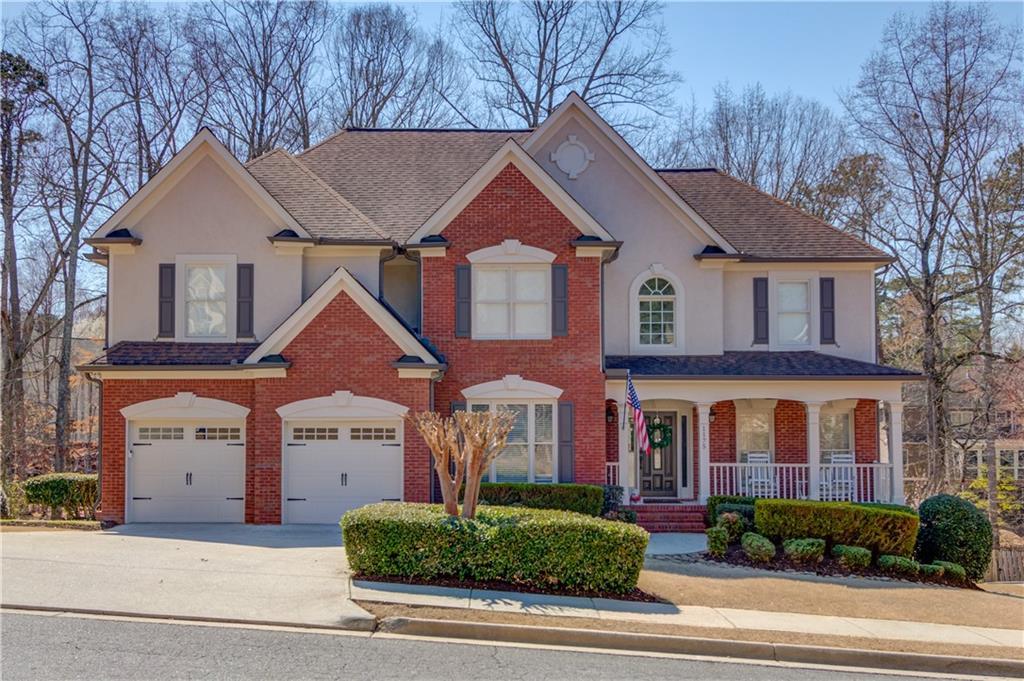Stunning Wingate floorplan on an unfinished basement anticipated for completion in February/March 2025, This Wingate floorplan Combines elegance and functionality to provide the ideal home for modern living. This thoughtfully designed layout offers open concept living with abundant space for family gatherings and entertaining. The main level features a private guest suite, perfect for visitors, along with a versatile flex room that can serve as a home office, playroom or just a quiet retreat area. The gourmet kitchen exudes luxury with its sleek stainless steel hood vent, complemented by premium finishes and a thoughtfully designed layout that overlooks the expansive gathering room with a cozy marble fireplace, creating a warm and inviting space. A formal dining room, complete with a Butler’s pantry, seamlessly connects to the kitchen for added convenience. Upstairs, you’ll find a spacious loft, ideal for movie nights or relaxation, as well as three generously sized secondary bedrooms, one with a private ensu
Listing Provided Courtesy of Pulte Realty of Georgia, Inc.
Property Details
Price:
$628,326
MLS #:
7488465
Status:
Active
Beds:
5
Baths:
4
Address:
5210 Sierra Creek Drive
Type:
Single Family
Subtype:
Single Family Residence
Subdivision:
Sierra Creek
City:
Hoschton
Listed Date:
Nov 19, 2024
State:
GA
Finished Sq Ft:
3,092
Total Sq Ft:
3,092
ZIP:
30548
Year Built:
2024
See this Listing
Mortgage Calculator
Schools
Elementary School:
Mulberry
Middle School:
Dacula
High School:
Dacula
Interior
Appliances
Dishwasher, Disposal, Gas Cooktop, Microwave, Range Hood, Other
Bathrooms
4 Full Bathrooms
Cooling
Ceiling Fan(s), Central Air, Other
Fireplaces Total
1
Flooring
Carpet, Ceramic Tile, Hardwood
Heating
Central, Natural Gas, Zoned
Laundry Features
Laundry Room, Upper Level
Exterior
Architectural Style
Craftsman, Traditional
Community Features
Clubhouse, Homeowners Assoc, Meeting Room, Near Schools, Near Shopping, Near Trails/ Greenway, Playground, Pool, Sidewalks, Street Lights, Tennis Court(s)
Construction Materials
Brick Front, Cement Siding, Concrete
Exterior Features
Private Entrance, Private Yard, Rain Gutters
Other Structures
None
Parking Features
Attached, Driveway, Garage, Garage Door Opener, Garage Faces Front, Level Driveway
Parking Spots
2
Roof
Composition, Ridge Vents, Shingle
Financial
HOA Fee
$1,250
HOA Frequency
Annually
HOA Includes
Maintenance Grounds, Reserve Fund, Swim, Tennis
Initiation Fee
$1,250
Tax Year
2024
Map
Community
- Address5210 Sierra Creek Drive Hoschton GA
- SubdivisionSierra Creek
- CityHoschton
- CountyGwinnett – GA
- Zip Code30548
Similar Listings Nearby
- 1001 Ardmore Trail
Hoschton, GA$816,000
2.25 miles away
- 3350 Vista Creek Drive
Dacula, GA$800,000
2.66 miles away
- 1253 Olde Lexington Road
Hoschton, GA$800,000
3.96 miles away
- 4258 Hog Mountain Road
Hoschton, GA$799,999
0.80 miles away
- 1175 Lamont Circle
Dacula, GA$799,000
2.60 miles away
- 2300 Hopehaven Way
Hoschton, GA$792,990
4.19 miles away
- 4002 Adler Circle
Buford, GA$788,937
4.87 miles away
- 3390 Vista Creek Drive
Dacula, GA$785,000
2.72 miles away
- 3641 Carriage Glen Way
Dacula, GA$779,000
2.00 miles away
- 2182 Nillville Drive
Buford, GA$775,000
2.09 miles away

5210 Sierra Creek Drive
Hoschton, GA
LIGHTBOX-IMAGES
























































































































































































































































































































































































































































































