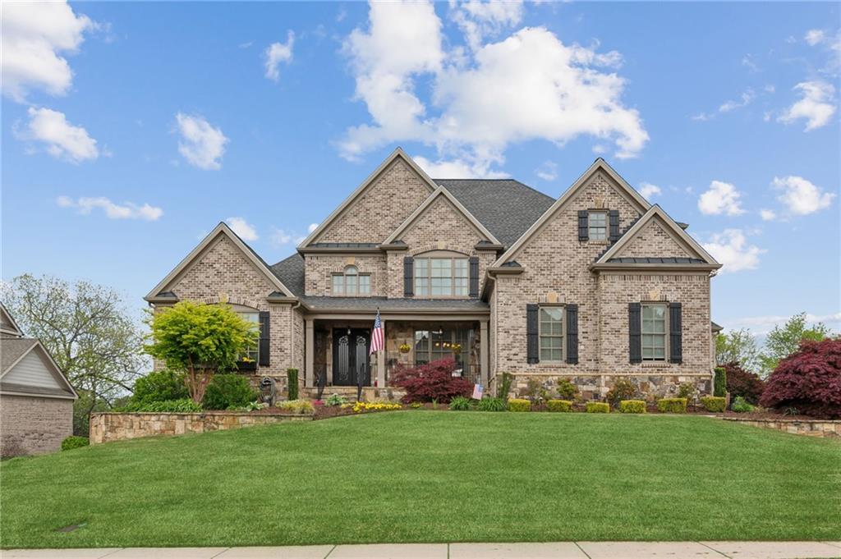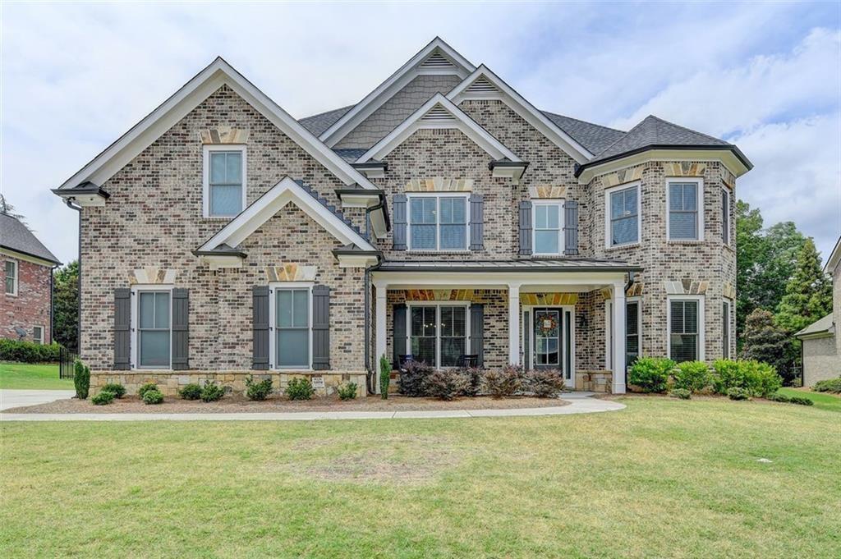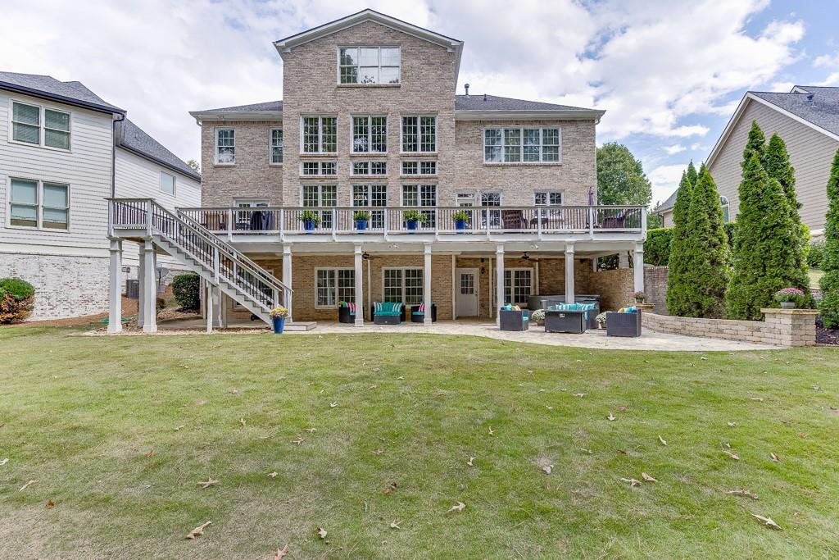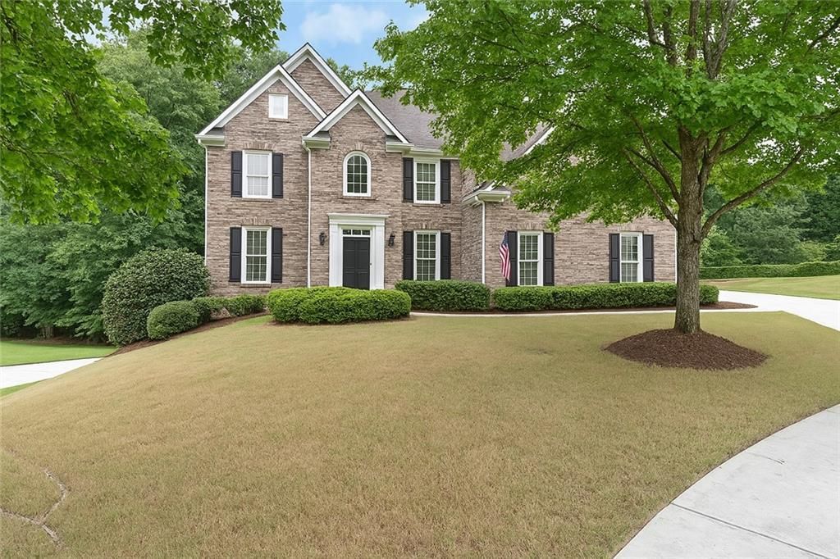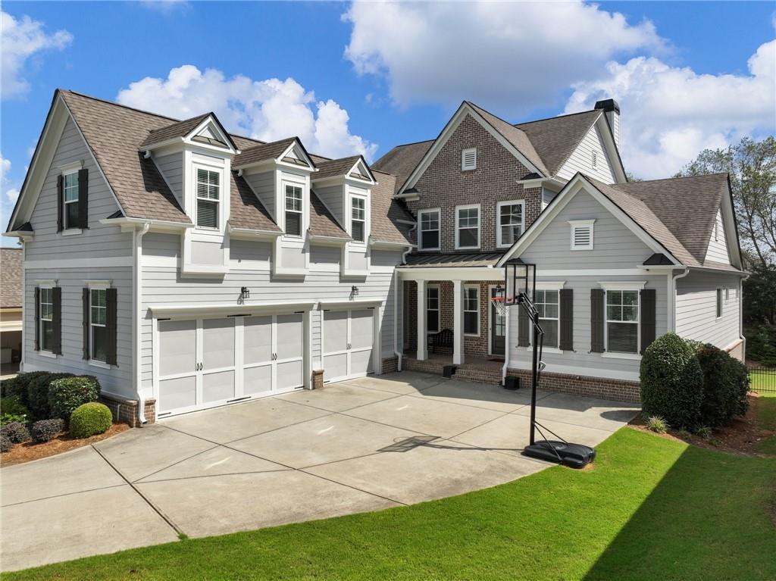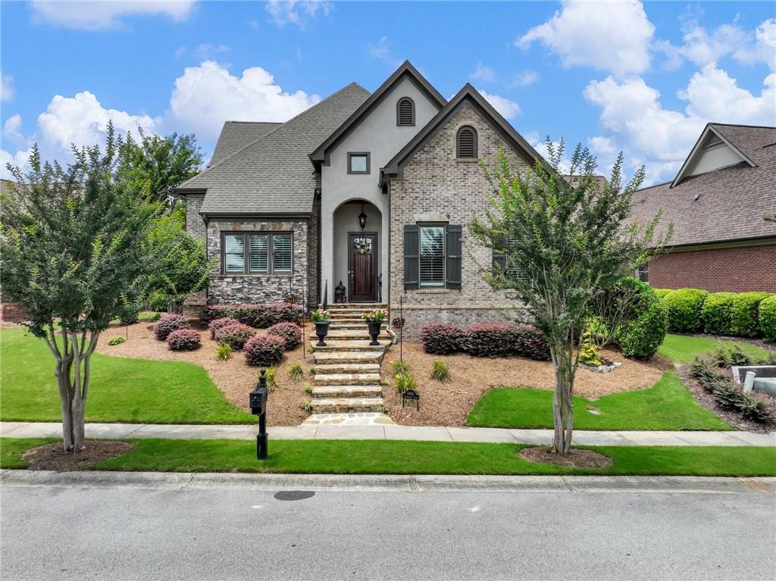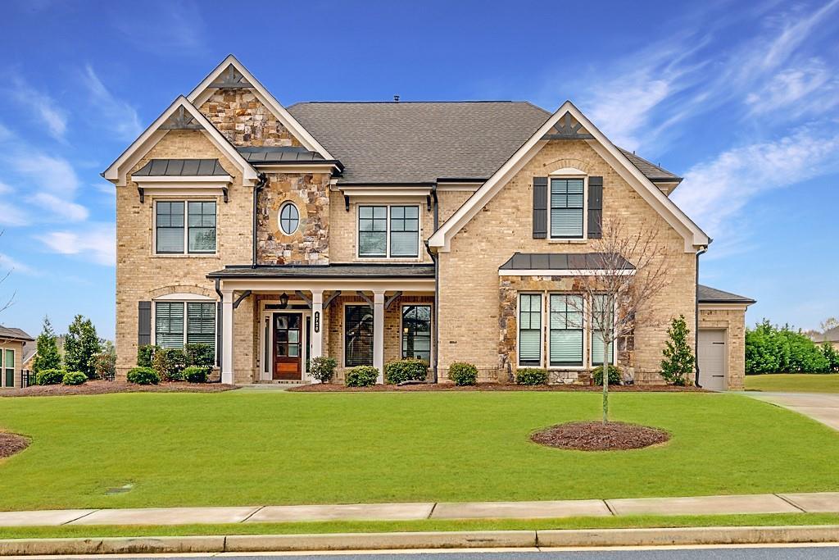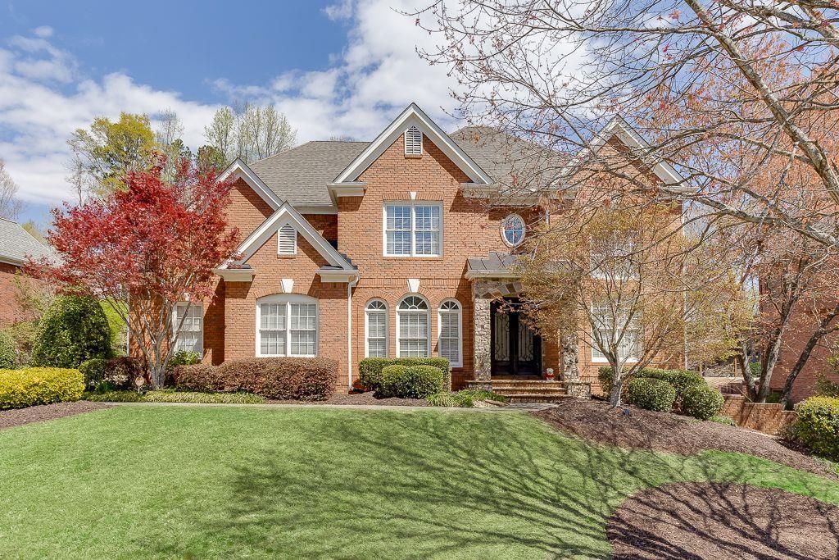Stately Gated Stonewater Creek community. Passing the Gate, you will see an elegant well-kept streetscape and community with great amenities for you, your family or friends to enjoy. The exterior of the home hints at the meticulous care given to this home with clean pleasant facade. The foyer opens into a spacious dining room perfect for family gatherings, and a large Study/Office/Living area. Detailed Trim and crown molding is throughout the main floor. The heart of the home is the fireside family room with its coffered ceiling, built ins on either side of fireplace and seamlessly connected to a gourmet kitchen with oversized island for entertaining. The large breakfast area is ideal for conversation and relaxing. The large walk-in pantry offers ample storage. Step outside to your private backyard oasis. Enjoy morning coffee on the covered porch by the outdoor fireplace Private backyard is great for relaxation. Upstairs, the luxurious master suite offers a spa-like bath and a large walk-in closet, conveniently connected to the laundry room. A versatile, oversized bonus room serves as a , playroom, or media room. Additional bedroom with an ensuite bath, while two more bedrooms share a Jack-and-Jill bath contribute to this feeling of space. Perfect for hosting gatherings or enjoying quiet evenings .Conveniently located near shopping, schools, and the interstate, this beautiful home is where cherished memories are made. 3 Car Garage completes this home
Listing Provided Courtesy of Atlanta Communities
Property Details
Price:
$785,000
MLS #:
7522088
Status:
Active
Beds:
5
Baths:
4
Address:
4681 Gablestone Drive
Type:
Single Family
Subtype:
Single Family Residence
Subdivision:
Stonewater Creek
City:
Hoschton
Listed Date:
Feb 9, 2025
State:
GA
Finished Sq Ft:
4,040
Total Sq Ft:
4,040
ZIP:
30548
Year Built:
2013
See this Listing
Mortgage Calculator
Schools
Elementary School:
Duncan Creek
Middle School:
Osborne
High School:
Mill Creek
Interior
Appliances
Dishwasher, Disposal, Double Oven, Gas Cooktop
Bathrooms
4 Full Bathrooms
Cooling
Ceiling Fan(s), Central Air, Dual, Electric
Fireplaces Total
2
Flooring
Carpet, Ceramic Tile, Laminate
Heating
Central, Forced Air, Natural Gas
Laundry Features
Laundry Room, Upper Level
Exterior
Architectural Style
Traditional
Community Features
Homeowners Assoc, Playground, Pool
Construction Materials
Blown- In Insulation, Brick Front
Exterior Features
Private Yard
Other Structures
None
Parking Features
Attached, Garage
Roof
Composition
Security Features
Carbon Monoxide Detector(s), Fire Alarm, Smoke Detector(s)
Financial
HOA Fee
$1,900
HOA Frequency
Annually
HOA Includes
Reserve Fund, Swim
Initiation Fee
$2,500
Tax Year
2024
Taxes
$9,740
Map
Community
- Address4681 Gablestone Drive Hoschton GA
- SubdivisionStonewater Creek
- CityHoschton
- CountyGwinnett – GA
- Zip Code30548
Similar Listings Nearby
- 1646 Thomas Drive
Hoschton, GA$999,900
1.42 miles away
- 968 Woodtrace Lane
Auburn, GA$989,900
1.25 miles away
- 1988 Skybrooke Court
Hoschton, GA$975,000
0.21 miles away
- 1718 Autumn Sage Drive
Dacula, GA$950,000
1.82 miles away
- 2788 Bridle Ridge Way
Buford, GA$949,900
4.93 miles away
- 5521 Autumn Flame Drive
Braselton, GA$940,000
3.29 miles away
- 5964 Chickasaw Lane
Braselton, GA$929,000
3.86 miles away
- 4852 Jacobs Cove Point
Buford, GA$925,000
2.18 miles away
- 4720 Gablestone Crossing
Hoschton, GA$925,000
0.36 miles away
- 1825 MILLSIDE Terrace
Dacula, GA$917,500
2.90 miles away

4681 Gablestone Drive
Hoschton, GA
LIGHTBOX-IMAGES


































































