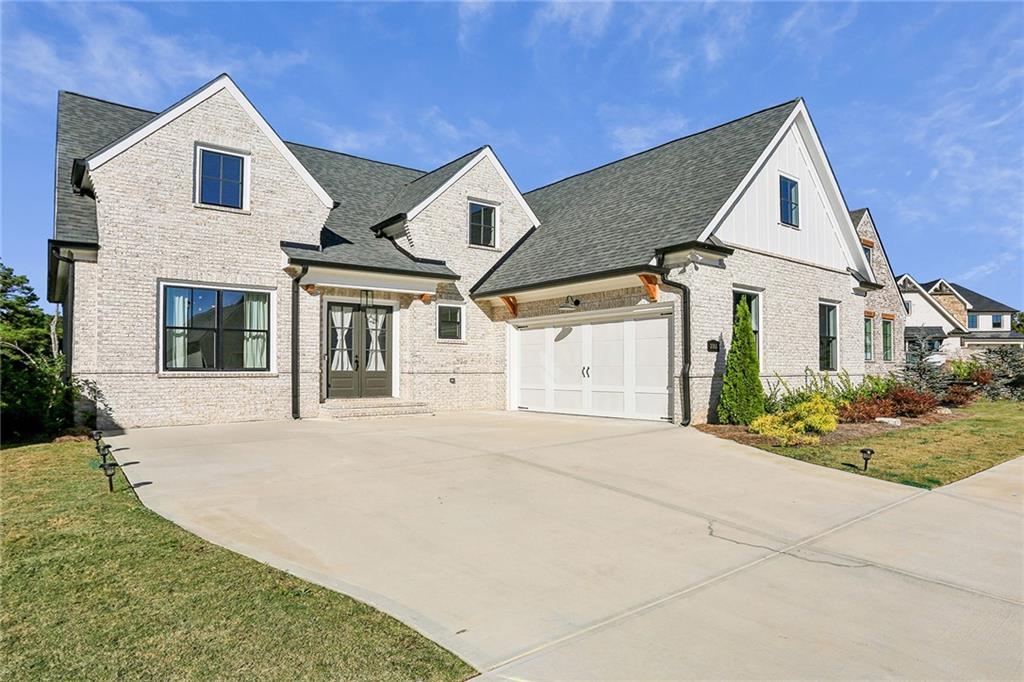Imagine coming home to this stunning executive residence in the gated Stonewater Creek community. As you pass through the gates, a sense of security and serenity welcomes you. The beautifully landscaped front yard hints at the meticulous care given to this home.
Upon entering, natural light floods the newly refinished hardwood floors and showcases detailed craftsmanship. The foyer opens into a spacious dining room perfect for family gatherings, and an elegant living room ideal for relaxed conversations. There’s also a main-level office, perfect for working from home.
The heart of the home is the fireside family room with its sophisticated coffered ceiling, seamlessly connected to a gourmet kitchen. Here, endless granite countertops and an oversized island invite you to create culinary delights. The large walk-in pantry offers ample storage.
Step outside to your private backyard oasis. Enjoy morning coffee on the covered porch by the outdoor fireplace, or host summer barbecues on the spacious deck. The lush backyard is a serene retreat for play and relaxation.
Upstairs, the luxurious master suite offers a spa-like bath and a large walk-in closet, conveniently near the laundry room. A versatile, oversized bonus room serves as an office, playroom, or media room. Guests will feel at home in the additional bedroom with an ensuite bath, while two more bedrooms share a Jack-and-Jill bath.
The unfinished basement holds untapped potential, ready for your custom touch. Perfect for hosting gatherings or enjoying quiet evenings, this home leaves no detail overlooked, with fresh exterior paint, updated lighting, and new carpet. Conveniently located near shopping, schools, and the interstate, this beautiful home is where cherished memories are made. Welcome to your dream home.
Upon entering, natural light floods the newly refinished hardwood floors and showcases detailed craftsmanship. The foyer opens into a spacious dining room perfect for family gatherings, and an elegant living room ideal for relaxed conversations. There’s also a main-level office, perfect for working from home.
The heart of the home is the fireside family room with its sophisticated coffered ceiling, seamlessly connected to a gourmet kitchen. Here, endless granite countertops and an oversized island invite you to create culinary delights. The large walk-in pantry offers ample storage.
Step outside to your private backyard oasis. Enjoy morning coffee on the covered porch by the outdoor fireplace, or host summer barbecues on the spacious deck. The lush backyard is a serene retreat for play and relaxation.
Upstairs, the luxurious master suite offers a spa-like bath and a large walk-in closet, conveniently near the laundry room. A versatile, oversized bonus room serves as an office, playroom, or media room. Guests will feel at home in the additional bedroom with an ensuite bath, while two more bedrooms share a Jack-and-Jill bath.
The unfinished basement holds untapped potential, ready for your custom touch. Perfect for hosting gatherings or enjoying quiet evenings, this home leaves no detail overlooked, with fresh exterior paint, updated lighting, and new carpet. Conveniently located near shopping, schools, and the interstate, this beautiful home is where cherished memories are made. Welcome to your dream home.
Listing Provided Courtesy of Atlanta Fine Homes Sotheby’s International
Property Details
Price:
$935,000
MLS #:
7412271
Status:
Active
Beds:
5
Baths:
4
Address:
4838 Gablestone Drive
Type:
Single Family
Subtype:
Single Family Residence
Subdivision:
Stonewater Creek
City:
Hoschton
Listed Date:
Jun 27, 2024
State:
GA
Finished Sq Ft:
4,191
Total Sq Ft:
4,191
ZIP:
30548
Year Built:
2013
See this Listing
Mortgage Calculator
Schools
Elementary School:
Duncan Creek
Middle School:
Osborne
High School:
Mill Creek
Interior
Appliances
Dishwasher, Double Oven, Gas Cooktop, Range Hood, Refrigerator
Bathrooms
4 Full Bathrooms
Cooling
Central Air
Fireplaces Total
2
Flooring
Carpet, Hardwood
Heating
Central
Laundry Features
In Hall
Exterior
Architectural Style
Craftsman, Traditional
Community Features
Clubhouse, Homeowners Assoc, Near Beltline, Near Public Transport, Near Schools, Near Shopping, Near Trails/ Greenway
Construction Materials
Block
Exterior Features
None
Other Structures
None
Parking Features
Garage, Garage Faces Front, Garage Faces Side, Kitchen Level, Level Driveway
Roof
Composition
Financial
HOA Fee
$1,900
HOA Frequency
Annually
Tax Year
2023
Taxes
$12,618
Map
Community
- Address4838 Gablestone Drive Hoschton GA
- SubdivisionStonewater Creek
- CityHoschton
- CountyGwinnett – GA
- Zip Code30548
Similar Listings Nearby
- 552 Versailles Drive
Auburn, GA$1,210,800
3.91 miles away
- 5747 Gene Sarazen Drive
Braselton, GA$1,200,000
2.62 miles away
- 1660 Union Grove Church Road
Auburn, GA$1,199,000
2.24 miles away
- 553 Versailles Drive
Auburn, GA$1,198,800
3.96 miles away
- 3006 Cambridge Hill Drive
Dacula, GA$1,159,000
3.19 miles away
- 1387 Mineral Springs Road
Hoschton, GA$1,120,000
1.14 miles away
- 4860 Boulder Stone Way
Auburn, GA$1,100,000
0.65 miles away
- 2565 Cork Street
Braselton, GA$1,100,000
3.15 miles away
- 836 Bailey Woods Road
Dacula, GA$1,100,000
3.67 miles away
- 1646 Thomas Drive
Hoschton, GA$1,100,000
1.40 miles away

4838 Gablestone Drive
Hoschton, GA
LIGHTBOX-IMAGES

















































































































































































































































































































































































































































































































































































