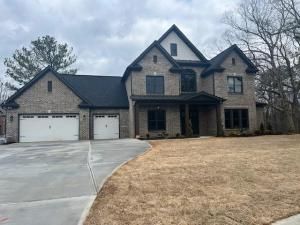Discover the perfect blend of elegance and comfort in this stunning 5 Bedroom, 4 Bathroom Corner Lot in the Prestigious Stonewater Creek Gated Community Built in 2021, this exquisite home combines modern elegance with family-friendly functionality in the highly desirable, luxury gated community of Stonewater Creek. With 9-foot ceilings on both levels, crown molding, wainscoting details, and coffered ceilings, this property exudes charm and sophistication. Rich
hardwood floors flow throughout most of the home, with the exception of two bedrooms and the expansive loft/media room. Main Level:
Features a convenient bedroom and full bath, perfect for guests or multi-generational living. The chef’s kitchen is a dream, complete with a
large island, gas cooktop, walk-in pantry, breakfast nook, and a pot filler for added convenience. Upper Level: The spacious owner’s suite
offers a luxurious bathroom with dual vanities, a tiled shower, and a generous walk-in closet. Upstairs, you’ll also find an oversized
loft/media room, two bedrooms with a shared Jack-and-Jill bath, a secondary suite with a private full bath, and a laundry room. Outdoor
Living: Step outside to a beautiful screened-in patio with decorative flooring and a cozy fireplace. An additional covered outdoor kitchen
area, complete with a grill, makes entertaining a breeze. Community Amenities: Stonewater Creek offers top-tier amenities, including a
spacious clubhouse, a large pool with a water slide, tennis courts, ample green space, and more—all located within the Mill Creek School
District. Convenient Location: Just minutes from shopping, dining, parks, and major interstates, this home offers easy access to everything
you need. Don’t miss your chance to own this stunning property in Stonewater Creek!
hardwood floors flow throughout most of the home, with the exception of two bedrooms and the expansive loft/media room. Main Level:
Features a convenient bedroom and full bath, perfect for guests or multi-generational living. The chef’s kitchen is a dream, complete with a
large island, gas cooktop, walk-in pantry, breakfast nook, and a pot filler for added convenience. Upper Level: The spacious owner’s suite
offers a luxurious bathroom with dual vanities, a tiled shower, and a generous walk-in closet. Upstairs, you’ll also find an oversized
loft/media room, two bedrooms with a shared Jack-and-Jill bath, a secondary suite with a private full bath, and a laundry room. Outdoor
Living: Step outside to a beautiful screened-in patio with decorative flooring and a cozy fireplace. An additional covered outdoor kitchen
area, complete with a grill, makes entertaining a breeze. Community Amenities: Stonewater Creek offers top-tier amenities, including a
spacious clubhouse, a large pool with a water slide, tennis courts, ample green space, and more—all located within the Mill Creek School
District. Convenient Location: Just minutes from shopping, dining, parks, and major interstates, this home offers easy access to everything
you need. Don’t miss your chance to own this stunning property in Stonewater Creek!
Listing Provided Courtesy of Virtual Properties Realty.com
Property Details
Price:
$660,000
MLS #:
7501756
Status:
Active Under Contract
Beds:
5
Baths:
4
Address:
4880 Gablestone Crossing
Type:
Single Family
Subtype:
Single Family Residence
Subdivision:
Stonewater Creek
City:
Hoschton
Listed Date:
Jan 2, 2025
State:
GA
Finished Sq Ft:
3,218
Total Sq Ft:
3,218
ZIP:
30548
Year Built:
2021
Schools
Elementary School:
Duncan Creek
Middle School:
Osborne
High School:
Mill Creek
Interior
Appliances
Dishwasher, Disposal, Double Oven, E N E R G Y S T A R Qualified Appliances, Gas Cooktop, Microwave, Refrigerator
Bathrooms
4 Full Bathrooms
Cooling
Ceiling Fan(s), Central Air, Zoned
Fireplaces Total
2
Flooring
Carpet, Hardwood
Heating
Central, Natural Gas
Laundry Features
Common Area, Upper Level
Exterior
Architectural Style
Traditional
Community Features
Clubhouse, Near Schools, Near Shopping, Playground, Pool, Sidewalks, Street Lights, Tennis Court(s)
Construction Materials
Brick Front, Cement Siding
Exterior Features
Gas Grill, Private Yard
Other Structures
None
Parking Features
Attached, Driveway, Garage, Garage Door Opener, Garage Faces Side
Parking Spots
2
Roof
Composition
Financial
HOA Fee
$1,900
HOA Frequency
Annually
HOA Includes
Swim, Tennis
Initiation Fee
$2,500
Tax Year
2023
Taxes
$7,577
Map
Community
- Address4880 Gablestone Crossing Hoschton GA
- SubdivisionStonewater Creek
- CityHoschton
- CountyGwinnett – GA
- Zip Code30548
Similar Listings Nearby
- 4802 Moon Chase Drive
Buford, GA$850,000
2.40 miles away
- 1812 Daffodill Court
Hoschton, GA$850,000
2.44 miles away
- 4258 Hog Mountain Road
Hoschton, GA$849,900
0.61 miles away
- 7318 Shady Tree Court
Hoschton, GA$845,000
3.04 miles away
- 4745 Gablestone Crossing
Hoschton, GA$835,000
0.15 miles away
- 4525 Legacy Court
Hoschton, GA$829,999
2.28 miles away
- 2182 Nillville Drive
Buford, GA$829,900
1.46 miles away
- 1253 Olde Lexington Road
Hoschton, GA$825,000
4.34 miles away
- 6580 Red Hawk Way
Hoschton, GA$824,000
4.23 miles away
- 1741 MULBERRY LAKE Drive
Dacula, GA$820,000
2.45 miles away

4880 Gablestone Crossing
Hoschton, GA
LIGHTBOX-IMAGES

















































































































































































































































































































































































































































































































































































































































