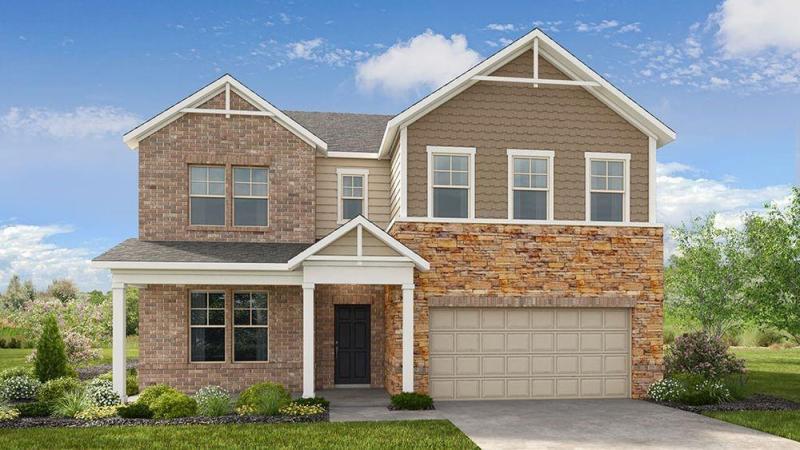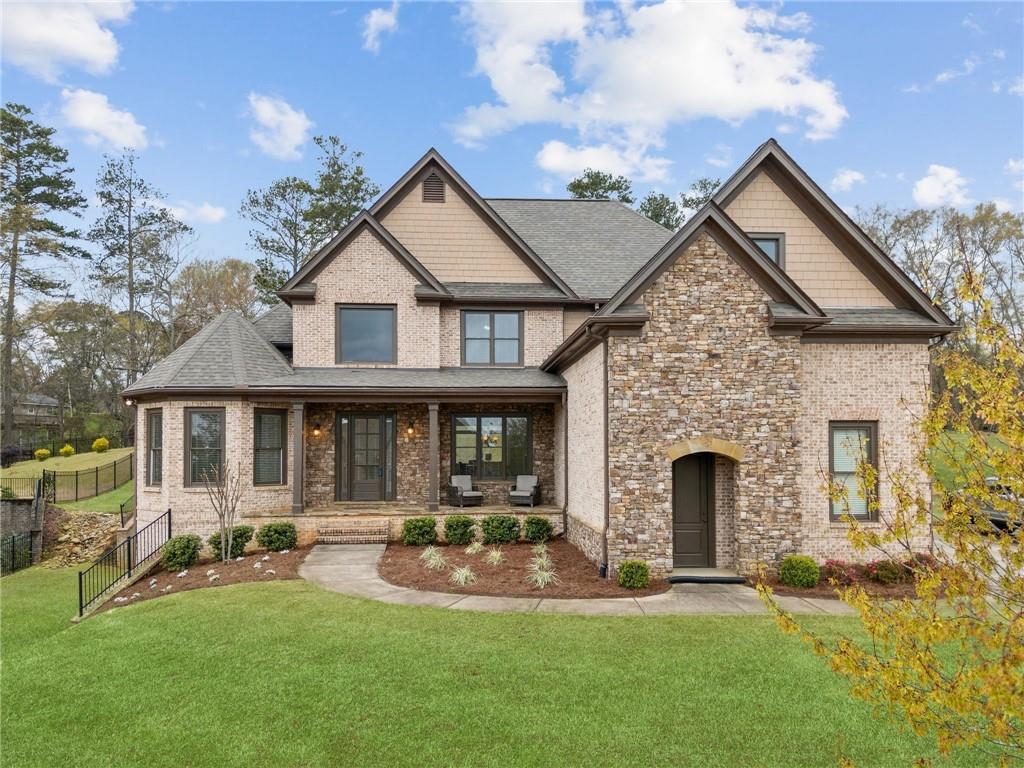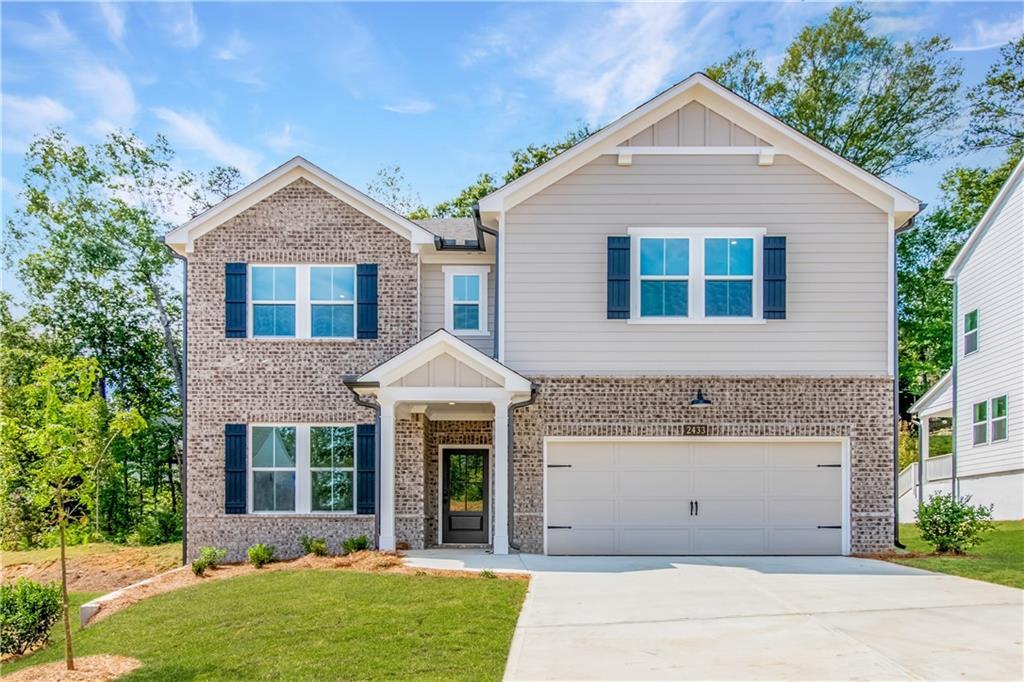Stunning beauty surrounds this graceful home, custom designed for luxurious entertaining as well as warm and peaceful family life! Updates include a NEW ROOF in 2019, NEW WATER HEATER in 2020, and NEW KITCHEN APPLIANCES in 2017(dishwasher in 2023). Nestled in sought after Trilogy Park, a gorgeous rocking chair front porch welcomes you into the grand two story foyer featuring stunning hardwood floors. Nearby main level bedroom with french doors would also make a great home office and offers a private door to full bathroom on main floor. Lovely formal dining room with custom molding is perfect for large holiday gatherings. Built-in bookcases and gorgeous stack stone fireplace in the living room makes it a great quiet zone for work or reflection. The heart of the home is the huge kitchen featuring granite counters/black SS appliances, gas cooktop and center island – two pantries! Kitchen flows easily into the large family room offering a second stack stone fireplace and wall of windows overlooking your huge backyard. Upper level primary retreat with 2 primary closets is a peaceful respite at the end of a busy day featuring luxurious primary bathroom with huge vanity, soaker tub and separate shower – peaceful respite at the end of a busy day. Three spacious secondary bedrooms and two bathrooms(one bedroom has a private bathroom) and large loft complete the upper level. Don’t miss the huge THIRD LEVEL bedroom/media room. Large storage room off of garage is perfect for lawn equipment or motorcycle parking! Patio is perfect for everything from mowing coffee to family style outdoor entertaining. Luxurious Trilogy Park amenities include pool, tennis courts and playground – Welcome Home!
Listing Provided Courtesy of Maximum One Greater Atlanta Realtors
Property Details
Price:
$550,000
MLS #:
7542554
Status:
Active Under Contract
Beds:
6
Baths:
4
Address:
4776 Trilogy Park Trail
Type:
Single Family
Subtype:
Single Family Residence
Subdivision:
Trilogy Park
City:
Hoschton
Listed Date:
Mar 25, 2025
State:
GA
Finished Sq Ft:
3,174
Total Sq Ft:
3,174
ZIP:
30548
Year Built:
2006
See this Listing
Mortgage Calculator
Schools
Elementary School:
Duncan Creek
Middle School:
Osborne
High School:
Mill Creek
Interior
Appliances
Dishwasher, Disposal, Electric Oven, Gas Cooktop, Microwave
Bathrooms
4 Full Bathrooms
Cooling
Central Air
Fireplaces Total
2
Flooring
Carpet, Hardwood
Heating
Forced Air
Laundry Features
Laundry Room
Exterior
Architectural Style
Traditional
Community Features
Homeowners Assoc, Pool, Street Lights, Tennis Court(s)
Construction Materials
Hardi Plank Type
Exterior Features
Private Yard
Other Structures
None
Parking Features
Attached, Garage, Garage Door Opener, Garage Faces Front, Level Driveway
Roof
Composition
Security Features
Smoke Detector(s)
Financial
HOA Fee
$950
HOA Frequency
Annually
Initiation Fee
$1,350
Tax Year
2024
Taxes
$6,339
Map
Community
- Address4776 Trilogy Park Trail Hoschton GA
- SubdivisionTrilogy Park
- CityHoschton
- CountyGwinnett – GA
- Zip Code30548
Similar Listings Nearby
- 4880 Stone Moss Path
Hoschton, GA$715,000
0.44 miles away
- 4024 Hosch Retreat Drive
Buford, GA$708,300
3.19 miles away
- 1455 Auburn Glen Road
Dacula, GA$706,990
3.95 miles away
- 3641 Carriage Glen Way
Dacula, GA$700,000
2.54 miles away
- 2428 Sunflower Drive
Hoschton, GA$700,000
1.71 miles away
- 3981 Adler Circle
Buford, GA$699,990
4.96 miles away
- 3462 Fishpond Circle
Dacula, GA$696,506
4.87 miles away
- 1446 Auburn Glen Road
Dacula, GA$695,990
3.97 miles away
- 7406 Grand Reunion Drive
Hoschton, GA$695,892
3.47 miles away
- 3097 Trinity Grove Drive
Dacula, GA$695,000
3.87 miles away

4776 Trilogy Park Trail
Hoschton, GA
LIGHTBOX-IMAGES






































































































































































































































































































































































































































































































































































