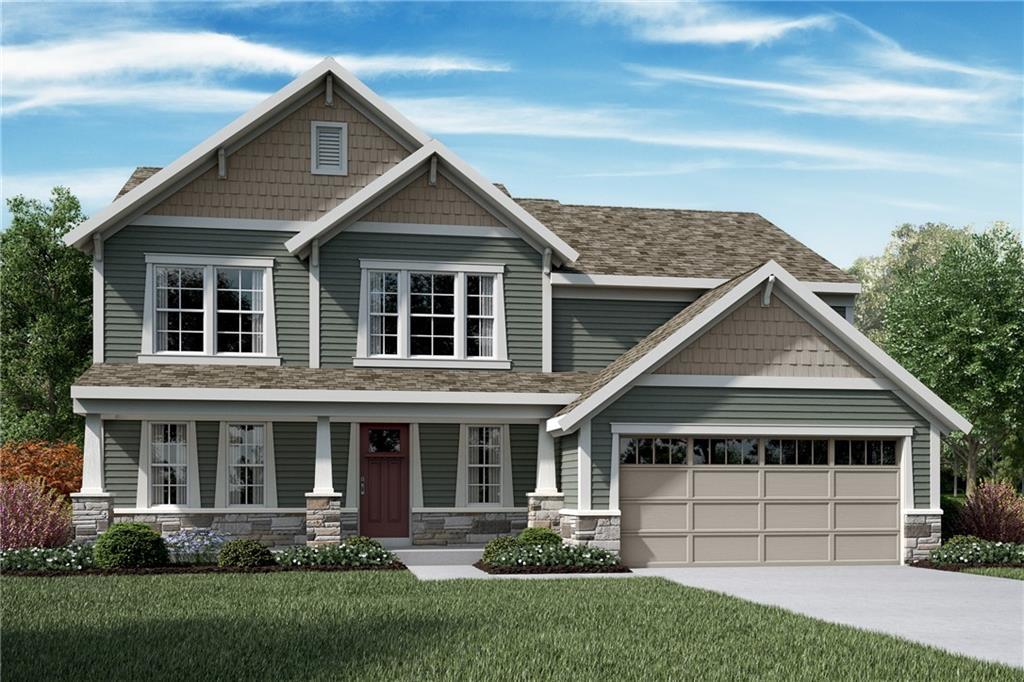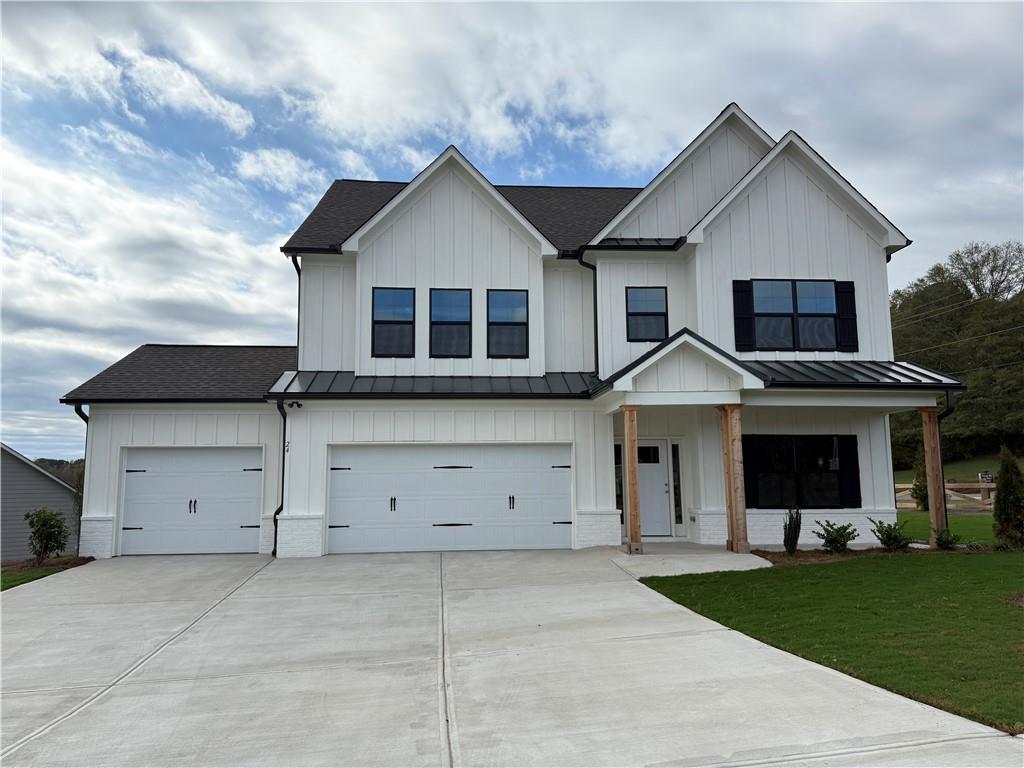Come build the Cypress plan! Price does not include the lot premium or upgrades. The Cypress has separate office space, lots of kitchen cabinets, separate breakfast area for informal dining, and a large island – great for gatherings with friends and family – which opens to the family room. There’s more: imagine enjoying the sounds from a crackling fireplace on a crisp night, or reading your favorite book on a comfy chair in the loft upstairs, or waving at the neighbors as they walk by as you relax on your 2 story front porch. As you wind down for the day, enjoy nature from your covered deck while you grill on the uncovered deck. Our very talented design department curated the appointments for this home: Interior selections include lovely shaker style white cabinets, quartz counter tops in kitchen and Primary bath, brushed nickel fixtures, and craftsman style trim in formal areas and the Primary bedroom. The exterior features beautiful and long-lasting architectural shingles, stone front and hardie plank cement fiber on the sides. Come see what all the excitement is about at Twin Lakes master planned community with top notch amenities! Pictures are representative and not of actual home. Up to $15,000. towards closing costs when you use one of our preferred lenders – Fifth-Third Bank, New American Funding, Wells Fargo, or Southeast Mortgage.
Listing Provided Courtesy of Peggy Slappey Properties Inc.
Property Details
Price:
$444,900
MLS #:
7424482
Status:
Active
Beds:
5
Baths:
4
Address:
2438 Bull Shoals Way
Type:
Single Family
Subtype:
Single Family Residence
Subdivision:
TWIN LAKES
City:
Hoschton
Listed Date:
Jul 20, 2024
State:
GA
Finished Sq Ft:
2,438
Total Sq Ft:
2,438
ZIP:
30548
Year Built:
2024
See this Listing
Mortgage Calculator
Schools
Elementary School:
West Jackson
Middle School:
West Jackson
High School:
Jackson County
Interior
Appliances
Dishwasher, Disposal, Gas Range, Gas Water Heater, Microwave
Bathrooms
4 Full Bathrooms
Cooling
Ceiling Fan(s), Central Air
Fireplaces Total
1
Flooring
Carpet, Sustainable, Other
Heating
Central, Natural Gas
Laundry Features
Laundry Room, Main Level
Exterior
Architectural Style
Craftsman, Other
Community Features
Boating, Clubhouse, Dog Park, Fishing, Fitness Center, Homeowners Assoc, Lake, Near Schools, Near Trails/ Greenway, Playground, Pool, Sidewalks
Construction Materials
Cement Siding
Exterior Features
None
Other Structures
None
Parking Features
Attached, Garage
Roof
Shingle
Financial
HOA Fee
$840
HOA Frequency
Annually
HOA Includes
Maintenance Grounds, Reserve Fund, Swim, Tennis
Initiation Fee
$750
Tax Year
2021
Map
Community
- Address2438 Bull Shoals Way Hoschton GA
- SubdivisionTWIN LAKES
- CityHoschton
- CountyJackson – GA
- Zip Code30548
Similar Listings Nearby
- 217 Winding Rose Drive
Hoschton, GA$577,885
0.57 miles away
- 553 HUNTING HILLS Drive
Braselton, GA$575,000
4.47 miles away
- 58 Catalpa Grove
Braselton, GA$574,990
4.42 miles away
- 1233 Shiva Boulevard
Winder, GA$574,000
3.14 miles away
- 284 Winding Rose Drive
Hoschton, GA$573,202
0.57 miles away
- 3832 Cheyenne Lane
Jefferson, GA$571,437
3.82 miles away
- 24 HIDDEN FIELDS Way
Hoschton, GA$567,410
2.25 miles away
- 263 Winding Rose Drive
Hoschton, GA$565,135
0.57 miles away
- 186 Michigan Circle
Hoschton, GA$564,900
0.55 miles away
- 804 michigan Circ
Hoschton, GA$564,900
0.78 miles away

2438 Bull Shoals Way
Hoschton, GA
LIGHTBOX-IMAGES










































































































































































































































































































































































































































































































































































