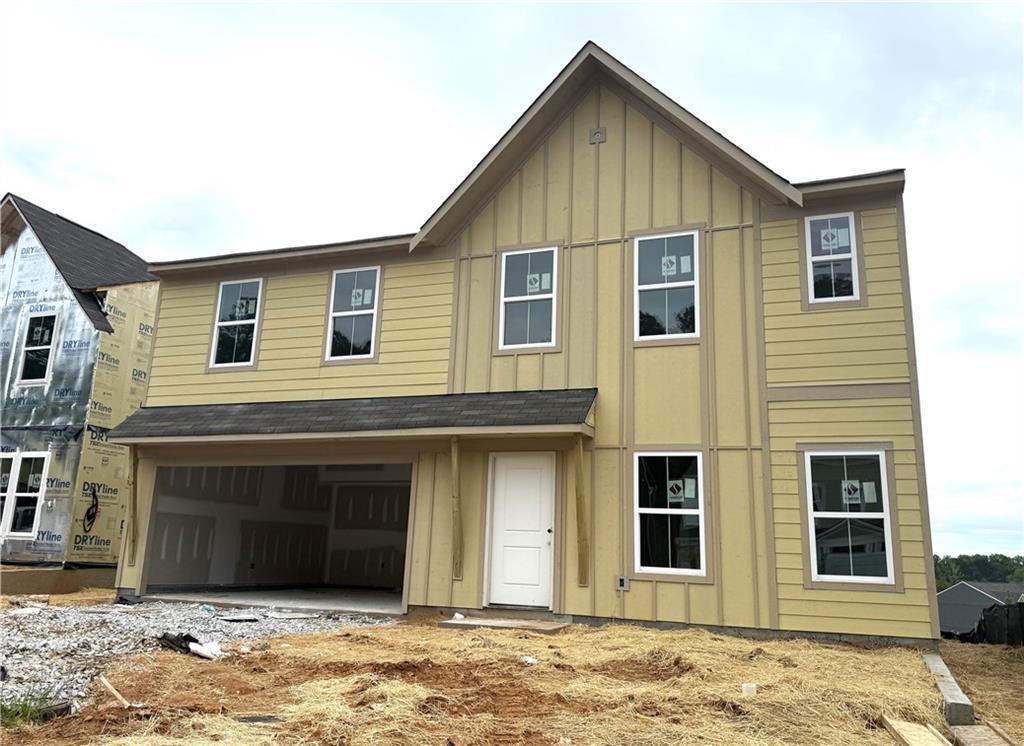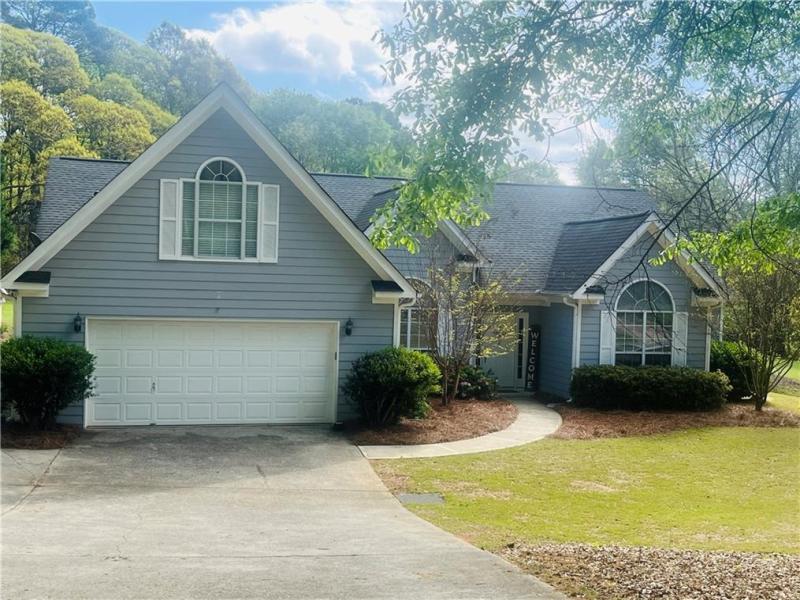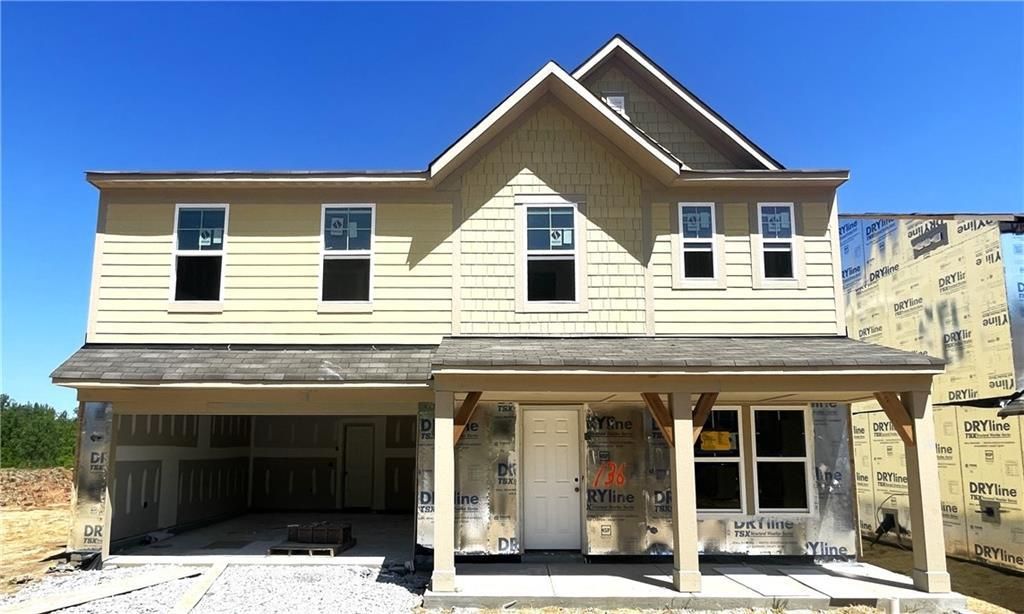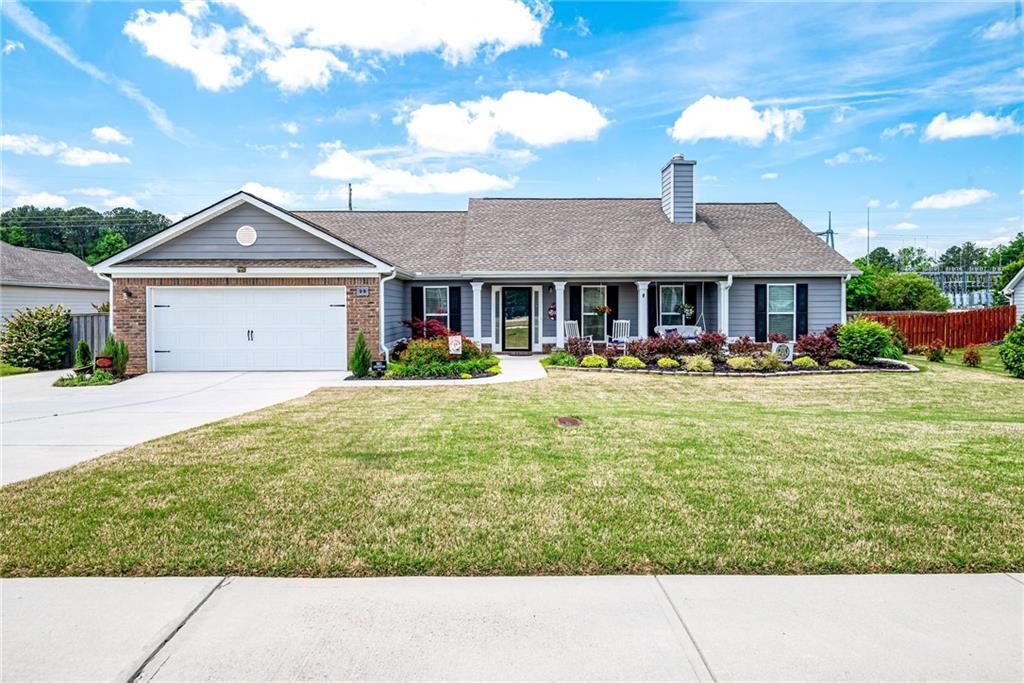Discover this beautiful, move-in ready home is located in the coveted Twin Lakes community! The Cabral floor plan offers 3 spacious bedrooms, 2.5 baths, and 1,681 sq. ft. of well-designed living space. The kitchen is a chef’s dream with an expansive island, granite countertops, sleek white cabinetry, and a walk-in pantry perfect for all your needs. Enjoy hardwood flooring throughout the entire first floor, adding elegance and durability. Outside, the fully fenced, flat backyard offers a safe play area with a playset and an extended, covered patio ideal for entertaining and relaxing. The property features a two-zone irrigation system to keep your lawn lush year-round, along with a 2-car front entry garage and smart home connectivity for added convenience. Nestled in Jackson County’s Premier Master Planned Community, Twin Lakes offers an array of resort-style amenities, including private lakes, scenic walking trails, fishing, fitness center, resort-style pools, a dog park, playground, and ample green spaces. This community is conveniently located (with private connection) to the new Publix and Kroger is only a few miles away. Living in Twin Lakes also puts you near both Hoschton and Braselton’s finest shopping, dining, and medical facilities. Don’t miss the chance to make this exceptional home yours!
Listing Provided Courtesy of Bolst, Inc.
Property Details
Price:
$365,000
MLS #:
7560049
Status:
Active Under Contract
Beds:
3
Baths:
3
Address:
49 Gaston Court
Type:
Single Family
Subtype:
Single Family Residence
Subdivision:
Twin Lakes
City:
Hoschton
Listed Date:
Apr 14, 2025
State:
GA
Finished Sq Ft:
1,681
Total Sq Ft:
1,681
ZIP:
30548
Year Built:
2022
See this Listing
Mortgage Calculator
Schools
Elementary School:
West Jackson
Middle School:
West Jackson
High School:
Jackson County
Interior
Appliances
Dishwasher, Disposal, Electric Range, Electric Water Heater, Microwave
Bathrooms
2 Full Bathrooms, 1 Half Bathroom
Cooling
Ceiling Fan(s), Central Air, Zoned
Flooring
Hardwood, Laminate, Luxury Vinyl
Heating
Electric, Forced Air, Heat Pump, Zoned
Laundry Features
Upper Level
Exterior
Architectural Style
Traditional
Community Features
Clubhouse, Dog Park, Fishing, Fitness Center, Homeowners Assoc, Near Shopping, Playground, Pool, Sidewalks, Street Lights
Construction Materials
Brick, Cement Siding, Vinyl Siding
Exterior Features
Rain Gutters
Other Structures
None
Parking Features
Garage
Roof
Composition
Security Features
Carbon Monoxide Detector(s), Smoke Detector(s)
Financial
HOA Fee
$840
HOA Frequency
Annually
Initiation Fee
$900
Tax Year
2023
Taxes
$3,725
Map
Community
- Address49 Gaston Court Hoschton GA
- SubdivisionTwin Lakes
- CityHoschton
- CountyJackson – GA
- Zip Code30548
Similar Listings Nearby
- 140 Jackson Avenue
Braselton, GA$470,000
4.55 miles away
- 536 Traminer Way
Braselton, GA$469,990
2.33 miles away
- 689 Crystal Lake Parkway
Hoschton, GA$469,990
0.72 miles away
- 1046 Madison Avenue
Braselton, GA$469,900
4.50 miles away
- 1426 Wyntercreek Drive
Hoschton, GA$469,900
4.65 miles away
- 83 Wood Crest Lane
Hoschton, GA$469,900
2.24 miles away
- 385 Broadmoor Drive
Braselton, GA$469,000
3.94 miles away
- 558 Traminer Way
Braselton, GA$465,990
2.04 miles away
- 110 Okeechobee Way
Braselton, GA$465,990
0.74 miles away
- 99 McMillian Court
Winder, GA$465,900
4.09 miles away

49 Gaston Court
Hoschton, GA
LIGHTBOX-IMAGES












































































































































































































































































































































