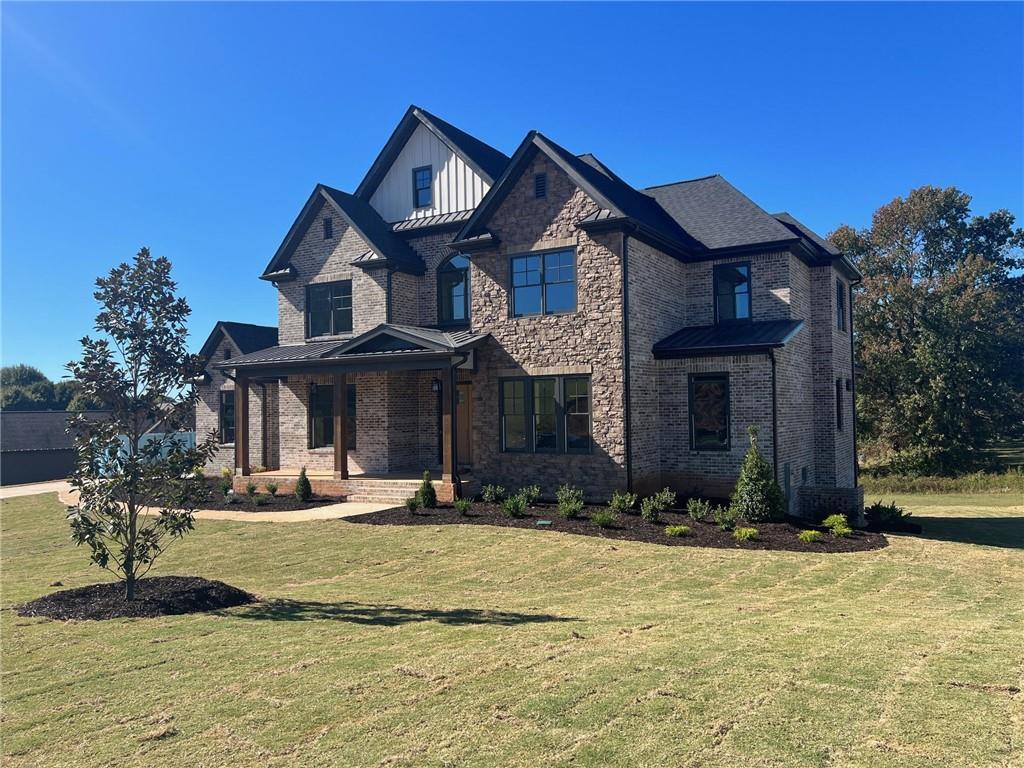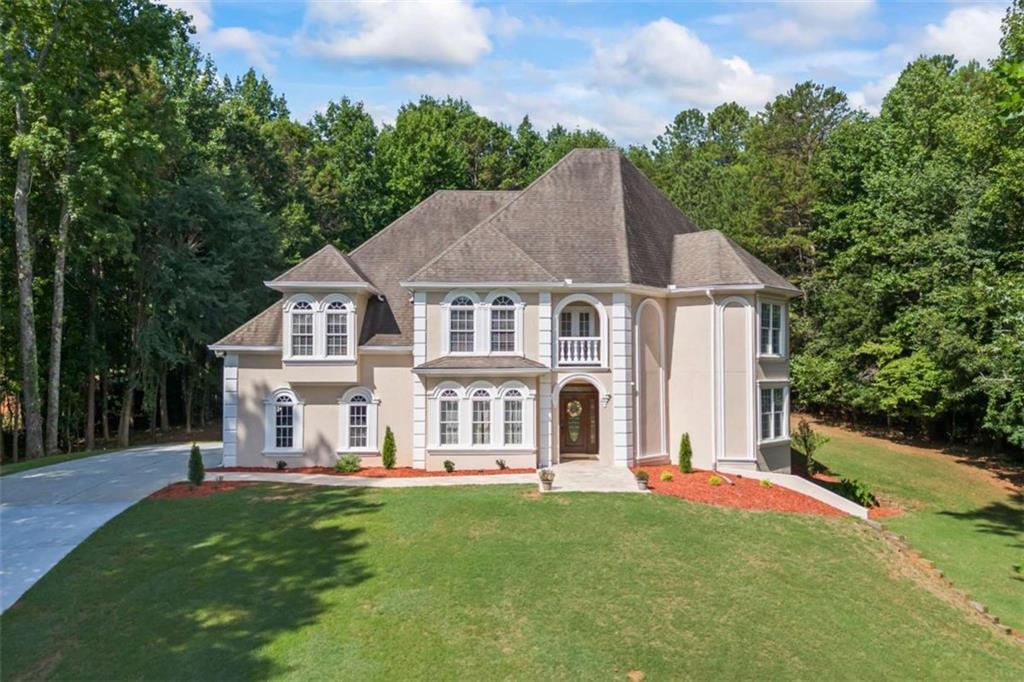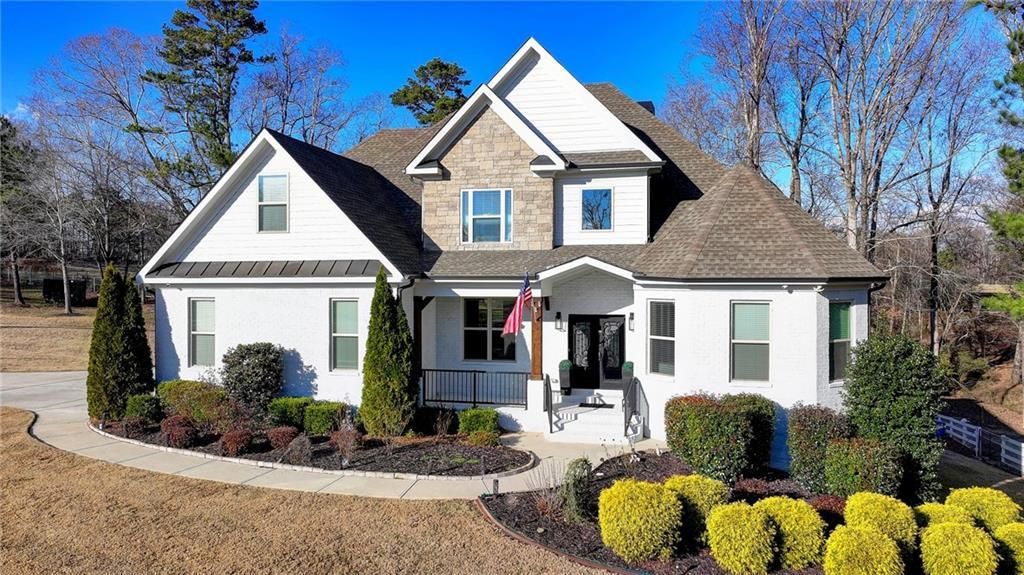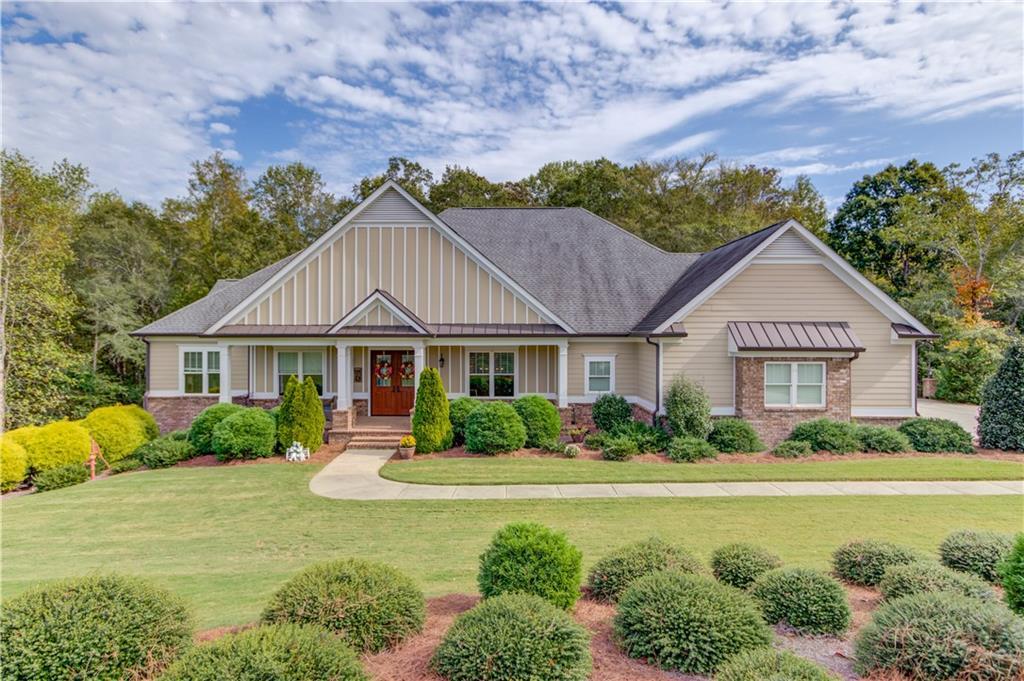Welcome to this stunning farmhouse-style home, nestled in the serene and sought-after Twin Lakes neighborhood of Hoschton. Situated on one of the few coveted waterfront lots, this elegant residence boasts breathtaking views of the tranquil pond, creating a peaceful retreat just outside your door.
As you step inside, you’ll be immediately captivated by the tasteful upgrades and thoughtful design. The open-concept floor plan showcases soaring ceilings, a grand wall of windows flooding the space with natural light, and exquisite trim work that sets this home apart. The spacious and inviting kitchen features top-of-the-line finishes, a large island, and an oversized walk-in pantry that will delight any chef. Overlooking the family room with a cozy gas log fireplace, this kitchen is the heart of the home. Exposed beams add character, while the adjacent keeping room offers a perfect spot for casual gatherings.
For those who love to entertain, the butler’s pantry and formal dining room provide easy access to hosting, while a convenient half bath for guests adds to the home’s thoughtful design. The mudroom at the garage entry offers a functional space for shoes and coats, while the large laundry room is perfect for your everyday needs.
The main floor master suite is a true retreat, with access to the deck where you can enjoy beautiful views of the pond. The master bath features luxurious finishes, and the walk-in closet includes custom built-in shelving to keep everything organized.
Upstairs, you’ll find a flex space perfect for a playroom, family activities or additional sitting area. Jack-and-Jill bedrooms provide ample space for children or guests, while an additional en-suite bedroom offers privacy and comfort.
The finished basement is a dream for entertainers, featuring a wet bar, theater room, and an expansive open concept layout ideal for hosting gatherings or just relaxing with family.
The gentle backyard provides easy access to the water, allowing you to enjoy the natural beauty of the pond with a short walk. The three-car garage ensures ample space for vehicles and storage.
This exquisite home offers a rare combination of elegance, space, and location. Don’t miss the opportunity to make this beautiful waterfront property your own!
As you step inside, you’ll be immediately captivated by the tasteful upgrades and thoughtful design. The open-concept floor plan showcases soaring ceilings, a grand wall of windows flooding the space with natural light, and exquisite trim work that sets this home apart. The spacious and inviting kitchen features top-of-the-line finishes, a large island, and an oversized walk-in pantry that will delight any chef. Overlooking the family room with a cozy gas log fireplace, this kitchen is the heart of the home. Exposed beams add character, while the adjacent keeping room offers a perfect spot for casual gatherings.
For those who love to entertain, the butler’s pantry and formal dining room provide easy access to hosting, while a convenient half bath for guests adds to the home’s thoughtful design. The mudroom at the garage entry offers a functional space for shoes and coats, while the large laundry room is perfect for your everyday needs.
The main floor master suite is a true retreat, with access to the deck where you can enjoy beautiful views of the pond. The master bath features luxurious finishes, and the walk-in closet includes custom built-in shelving to keep everything organized.
Upstairs, you’ll find a flex space perfect for a playroom, family activities or additional sitting area. Jack-and-Jill bedrooms provide ample space for children or guests, while an additional en-suite bedroom offers privacy and comfort.
The finished basement is a dream for entertainers, featuring a wet bar, theater room, and an expansive open concept layout ideal for hosting gatherings or just relaxing with family.
The gentle backyard provides easy access to the water, allowing you to enjoy the natural beauty of the pond with a short walk. The three-car garage ensures ample space for vehicles and storage.
This exquisite home offers a rare combination of elegance, space, and location. Don’t miss the opportunity to make this beautiful waterfront property your own!
Listing Provided Courtesy of North Georgia Lakeside Realty, LLC.
Property Details
Price:
$824,900
MLS #:
7509467
Status:
Active
Beds:
5
Baths:
5
Address:
634 Michigan Circle
Type:
Single Family
Subtype:
Single Family Residence
Subdivision:
Twin Lakes
City:
Hoschton
Listed Date:
Jan 15, 2025
State:
GA
Finished Sq Ft:
4,378
Total Sq Ft:
4,378
ZIP:
30548
Year Built:
2022
Schools
Elementary School:
West Jackson
Middle School:
West Jackson
High School:
Jackson County
Interior
Appliances
Dishwasher, Disposal, Double Oven, Gas Range, Range Hood
Bathrooms
4 Full Bathrooms, 1 Half Bathroom
Cooling
Ceiling Fan(s), Central Air, Multi Units
Fireplaces Total
1
Flooring
Carpet, Ceramic Tile, Luxury Vinyl
Heating
Central
Laundry Features
Laundry Room, Main Level, Mud Room, Sink
Exterior
Architectural Style
Farmhouse
Community Features
Clubhouse, Dog Park, Fitness Center, Homeowners Assoc, Lake, Near Schools, Near Shopping, Near Trails/ Greenway, Playground, Pool, Sidewalks, Street Lights
Construction Materials
Brick, Hardi Plank Type
Exterior Features
Lighting, Rain Gutters
Other Structures
None
Parking Features
Attached, Driveway, Garage, Garage Faces Front, Garage Faces Side, Kitchen Level, Parking Pad
Roof
Shingle
Financial
HOA Fee
$840
HOA Frequency
Annually
HOA Includes
Maintenance Grounds, Maintenance Structure, Swim
Map
Community
- Address634 Michigan Circle Hoschton GA
- SubdivisionTwin Lakes
- CityHoschton
- CountyJackson – GA
- Zip Code30548
Similar Listings Nearby
- 1144 Lexington Ridge Road
Hoschton, GA$1,039,900
2.51 miles away
- 1026 Traditions Way
Jefferson, GA$1,000,000
3.54 miles away
- 1757 Traditions Way
Jefferson, GA$1,000,000
3.55 miles away
- 7429 Highway 53
Braselton, GA$999,500
4.39 miles away
- 1052 Antrim Glen Drive
Hoschton, GA$980,000
2.69 miles away
- 3485 River Birch Loop
Jefferson, GA$979,900
3.47 miles away
- 44 Nick Duck Road
Braselton, GA$975,000
3.85 miles away
- 476 Walnut Road
Hoschton, GA$950,000
3.65 miles away
- 595 Rambler Inn Road
Jefferson, GA$949,900
3.72 miles away
- 624 Skyland Drive
Hoschton, GA$945,000
4.32 miles away

634 Michigan Circle
Hoschton, GA
LIGHTBOX-IMAGES

















































































































































































































































































































































































































































































































































































































