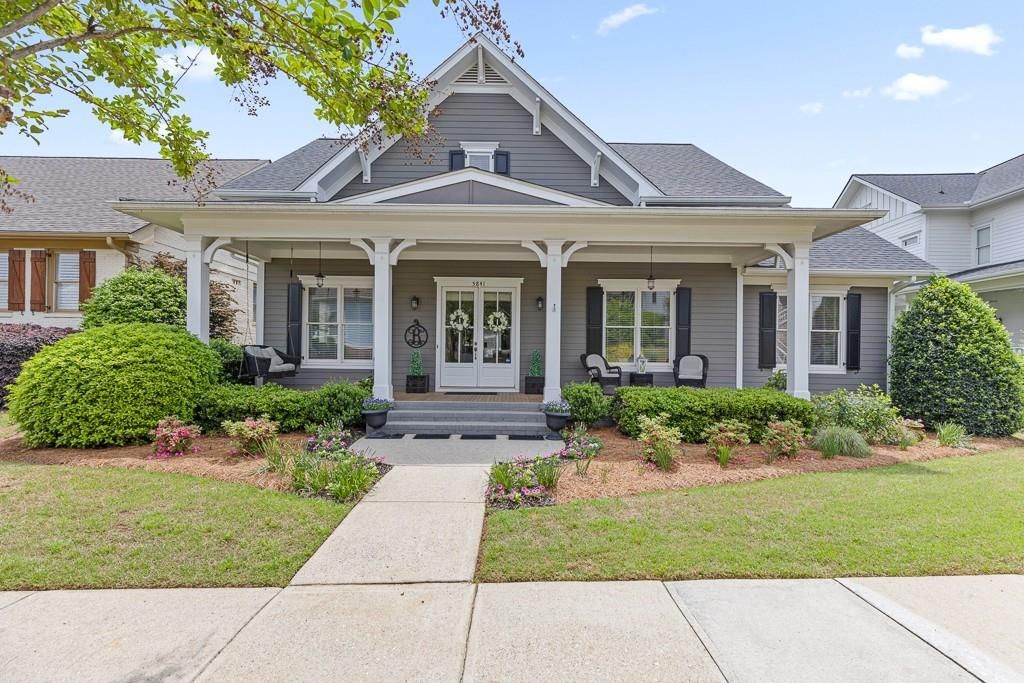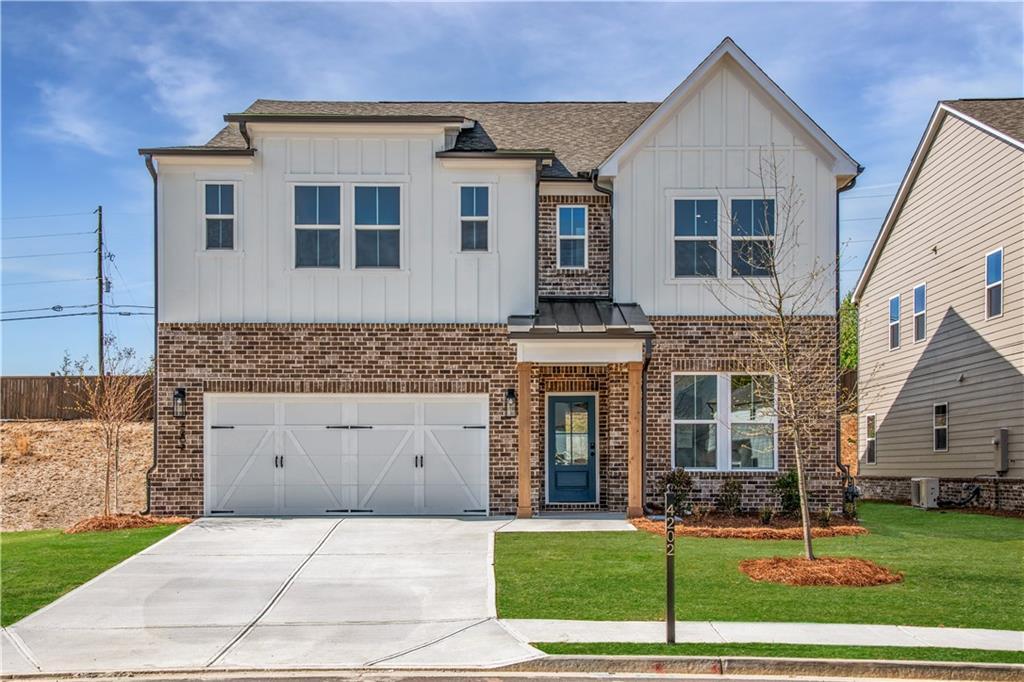Loft homes are a rare thing in 55+ communities. Good thing we have this one for you!!! The Willow Bend with loft floorplan is 3 Bedroom, 3 Bathroom, office and Sunroom. Upon entering the home, you will notice the fresh paint and the open floorplan. Bright light streams through windows making a very enjoyable space. Your eye will be draw immediately to the lovely built-in bookcase next to the fireplace. Very dramatic and will provide lots of show space for your collections. The primary bedroom will easily fit a king bed and dressers. Plenty of space. The primary ensuite has a long, double vanity and separate tub and shower. Upstairs is the bonus space many hop to find in the retirement home; a perfect retreat for visiting guests- a large sitting area, with bedroom and bath. Back downstairs, the kitchen has stained cabinets with granite counter tops and a good sized island. There is even a small built-in desk to help keep organized. There is space for a kitchen table, making this one of the larger kitchens in the size category. VDC, as we like to call the community, has over 90 clubs to join & a huge clubhouse. There are indoor & outdoor pools, tennis, pickleball, bocce ball, softball (yes, we have many teams and very competitive residents) dog park and walking trail. We even have a stocked fishing pond. Want to keep fit, happy and live your best life during your retirement? This is the place! Put this home on your Must-See list.
Listing Provided Courtesy of Virtual Properties Realty.com
Property Details
Price:
$578,900
MLS #:
7553855
Status:
Active
Beds:
3
Baths:
2
Address:
6452 Autumn Crest Lane
Type:
Single Family
Subtype:
Single Family Residence
Subdivision:
Village at Deaton Creek
City:
Hoschton
Listed Date:
Mar 30, 2025
State:
GA
Finished Sq Ft:
2,694
Total Sq Ft:
2,694
ZIP:
30548
Year Built:
2011
Schools
Elementary School:
Hall – Other
Middle School:
Hall – Other
High School:
Hall – Other
Interior
Appliances
Dishwasher, Disposal, Gas Oven, Gas Range, Gas Water Heater, Microwave, Refrigerator, Self Cleaning Oven
Bathrooms
2 Full Bathrooms
Cooling
Attic Fan, Central Air, Electric
Fireplaces Total
1
Flooring
Carpet, Ceramic Tile, Hardwood
Heating
Central, Forced Air, Natural Gas
Laundry Features
Laundry Room
Exterior
Architectural Style
Ranch
Community Features
Clubhouse, Dog Park, Fishing, Gated, Homeowners Assoc, Pickleball, Playground, Pool, Street Lights, Tennis Court(s)
Construction Materials
Cement Siding, Frame, Hardi Plank Type
Exterior Features
Rain Gutters
Other Structures
None
Parking Features
Attached, Garage, Garage Door Opener
Parking Spots
2
Roof
Composition
Security Features
Smoke Detector(s)
Financial
HOA Fee
$3,588
HOA Frequency
Annually
HOA Includes
Maintenance Grounds, Reserve Fund, Swim, Tennis, Trash
Tax Year
2024
Taxes
$1,820
Map
Community
- Address6452 Autumn Crest Lane Hoschton GA
- SubdivisionVillage at Deaton Creek
- CityHoschton
- CountyHall – GA
- Zip Code30548
Similar Listings Nearby
- 4055 Hosch Retreat Drive
Buford, GA$749,900
3.25 miles away
- 7020 COTTAGE GROVE Drive
Flowery Branch, GA$749,900
3.77 miles away
- 2506 Monta Vista Way
Hoschton, GA$749,900
1.47 miles away
- 7429 Highway 53
Braselton, GA$749,000
4.22 miles away
- 4769 Moon Hollow Court
Buford, GA$749,000
2.71 miles away
- 5841 Choctaw Lane
Braselton, GA$747,800
1.55 miles away
- 4202 Adler Circle
Buford, GA$745,000
3.96 miles away
- 5517 Oak Knoll Court
Hoschton, GA$744,900
1.29 miles away
- 892 Champagne Lane
Hoschton, GA$739,000
4.57 miles away
- 359 Cooper Bridge Road
Braselton, GA$734,990
4.80 miles away

6452 Autumn Crest Lane
Hoschton, GA
LIGHTBOX-IMAGES

























































































































































































































































































































































































































































































































