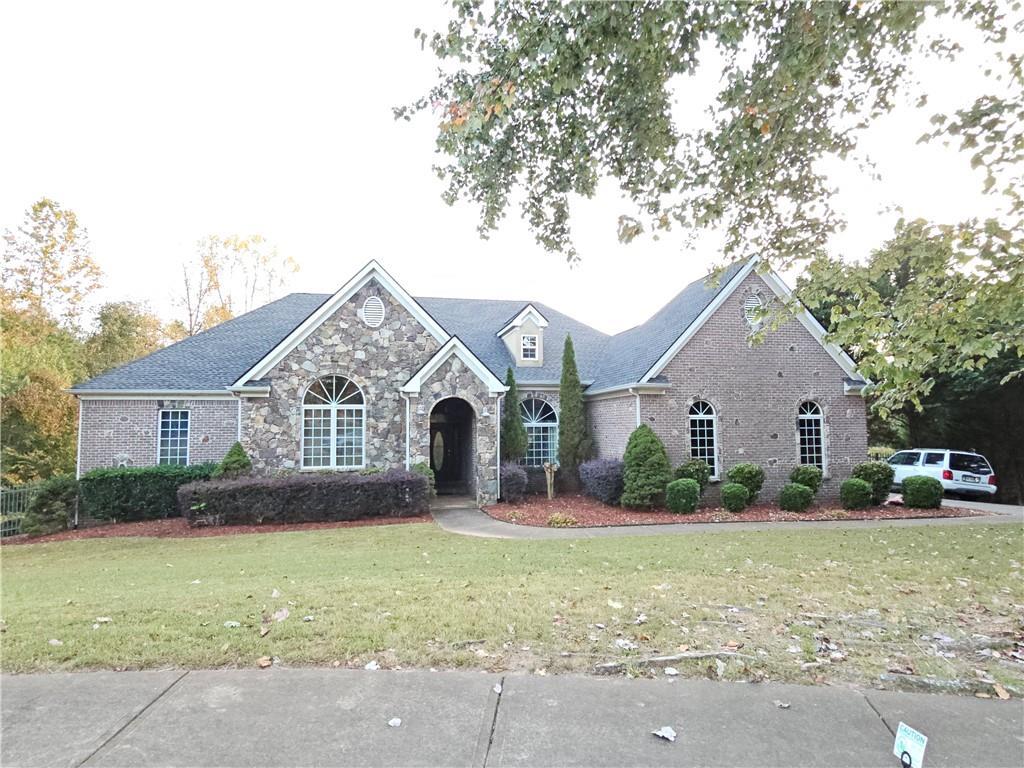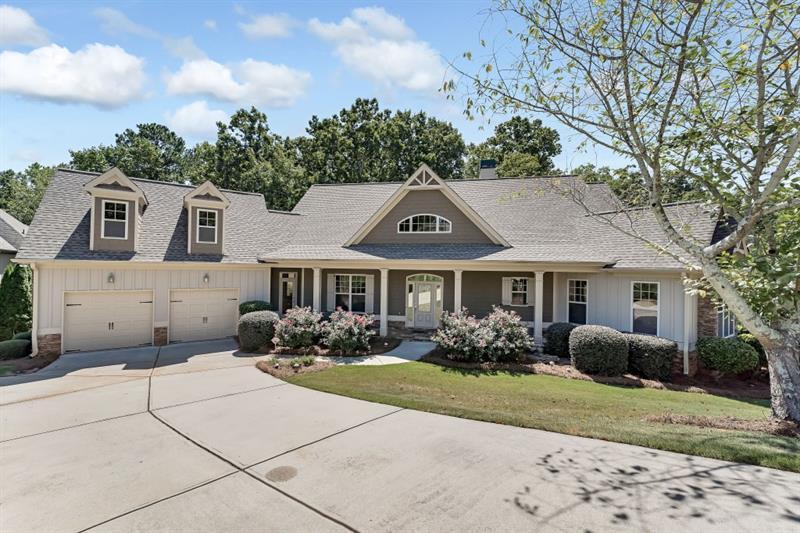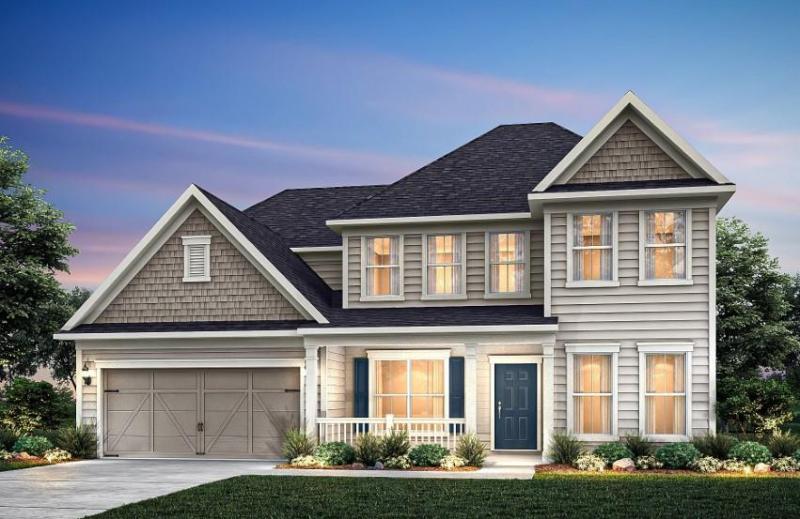This home is just WOW! Morningside home with 3 Beds/3.5 baths/ Office and
custom added Sunroom. Private cul-de-sac lot with fenced yard & expanded
stone patio. Convenient stairs to attic storage. Home has the Environmental
Package, which lowers utility bills by 30% plus upgraded HVAC. Great open layout
with kitchen & great room all centered together for easy entertainment. This
home is perfect for enjoying family & friends, plus privacy. This is a must see on
your showing list. All located in award winning Del Webb community of Village at
Deaton Creek. Established gated 55+ community with 2 pools, tennis, pickleball,
bocce ball, softball and so much more. Perfect place to start you retirement.
custom added Sunroom. Private cul-de-sac lot with fenced yard & expanded
stone patio. Convenient stairs to attic storage. Home has the Environmental
Package, which lowers utility bills by 30% plus upgraded HVAC. Great open layout
with kitchen & great room all centered together for easy entertainment. This
home is perfect for enjoying family & friends, plus privacy. This is a must see on
your showing list. All located in award winning Del Webb community of Village at
Deaton Creek. Established gated 55+ community with 2 pools, tennis, pickleball,
bocce ball, softball and so much more. Perfect place to start you retirement.
Listing Provided Courtesy of Virtual Properties Realty.com
Property Details
Price:
$659,900
MLS #:
7499199
Status:
Active
Beds:
3
Baths:
4
Address:
7004 Cherry Blossom Lane
Type:
Single Family
Subtype:
Single Family Residence
Subdivision:
Village at Deaton Creek
City:
Hoschton
Listed Date:
Dec 18, 2024
State:
GA
Finished Sq Ft:
2,871
Total Sq Ft:
2,871
ZIP:
30548
Year Built:
2015
See this Listing
Mortgage Calculator
Schools
Elementary School:
Hall – Other
Middle School:
Hall – Other
High School:
Hall – Other
Interior
Appliances
Dishwasher, Disposal, Dryer, Electric Water Heater, Gas Cooktop, Microwave, Refrigerator, Self Cleaning Oven, Washer
Bathrooms
3 Full Bathrooms, 1 Half Bathroom
Cooling
Ceiling Fan(s), Electric, Heat Pump
Fireplaces Total
2
Flooring
Ceramic Tile, Hardwood
Heating
Central, Heat Pump
Laundry Features
Laundry Room
Exterior
Architectural Style
Ranch
Community Features
Clubhouse, Dog Park, Fishing, Fitness Center, Gated, Homeowners Assoc, Park, Pickleball, Playground, Pool, Spa/ Hot Tub, Tennis Court(s)
Construction Materials
Brick Front, Hardi Plank Type
Exterior Features
Private Entrance
Other Structures
None
Parking Features
Attached, Garage, Garage Door Opener, Kitchen Level, Level Driveway
Roof
Shingle
Financial
HOA Fee
$306
HOA Frequency
Monthly
HOA Includes
Maintenance Grounds, Reserve Fund, Swim, Tennis, Trash
Initiation Fee
$900
Tax Year
2023
Taxes
$1,883
Map
Community
- Address7004 Cherry Blossom Lane Hoschton GA
- SubdivisionVillage at Deaton Creek
- CityHoschton
- CountyHall – GA
- Zip Code30548
Similar Listings Nearby
- 4802 Moon Chase Drive
Buford, GA$850,000
3.16 miles away
- 4586 Broadwell Circle
Flowery Branch, GA$845,000
4.08 miles away
- 3033 Hosch Retreat Park
Buford, GA$839,900
3.70 miles away
- 4525 Legacy Court
Hoschton, GA$829,999
4.24 miles away
- 2524 Parkside Way
Gainesville, GA$820,000
1.93 miles away
- 1001 Ardmore Trail
Hoschton, GA$816,000
4.04 miles away
- 2182 Nillville Drive
Buford, GA$800,000
3.38 miles away
- 2465 RED WINE OAK Drive
Braselton, GA$785,000
2.07 miles away
- 7143 LAKE EDGE Drive
Flowery Branch, GA$780,000
3.02 miles away
- 7406 Grand Reunion Drive
Hoschton, GA$778,892
1.58 miles away

7004 Cherry Blossom Lane
Hoschton, GA
LIGHTBOX-IMAGES



































































































































































































































































































































































































































































































































