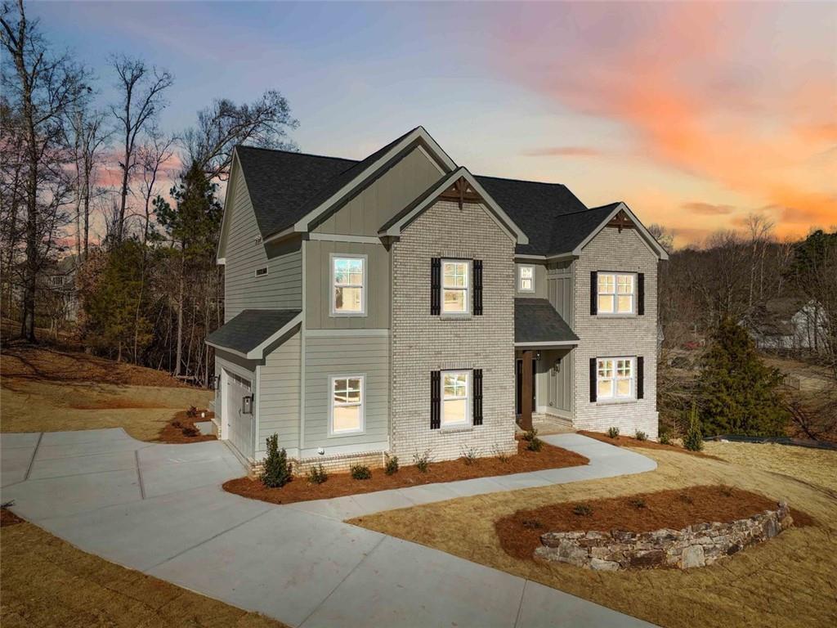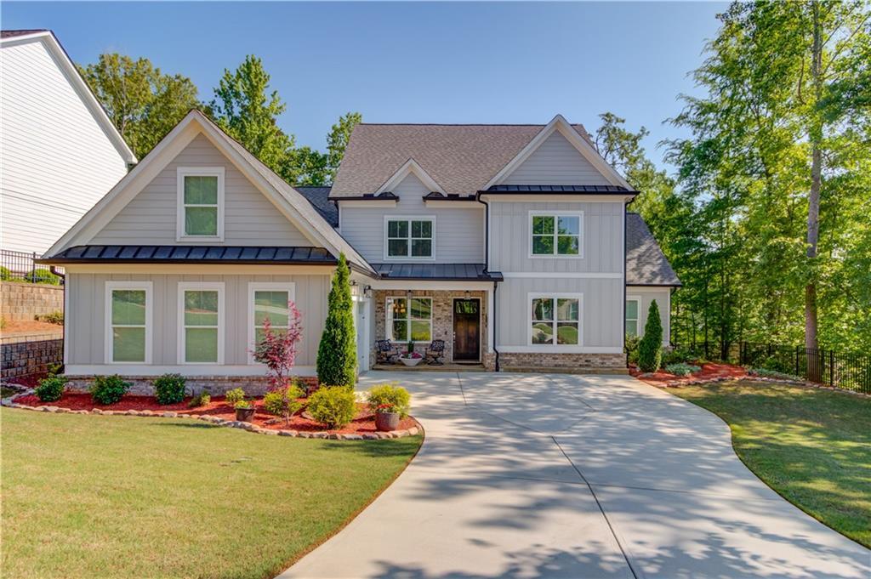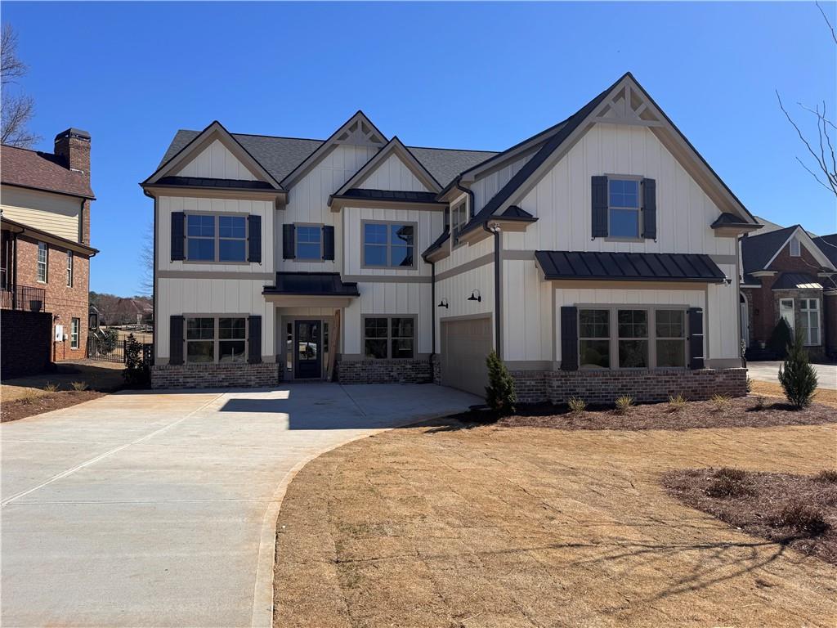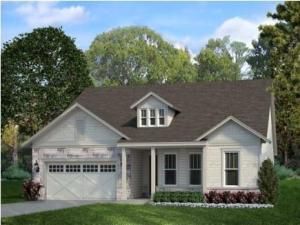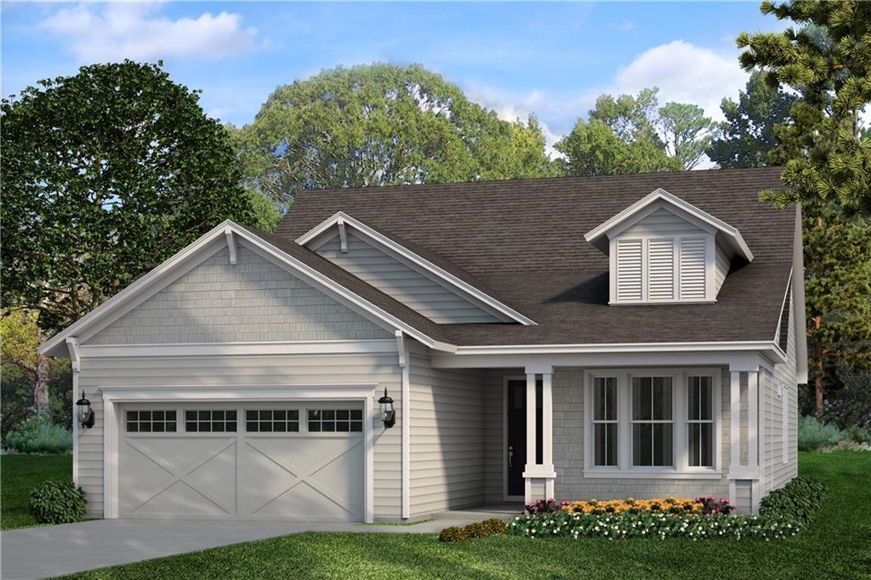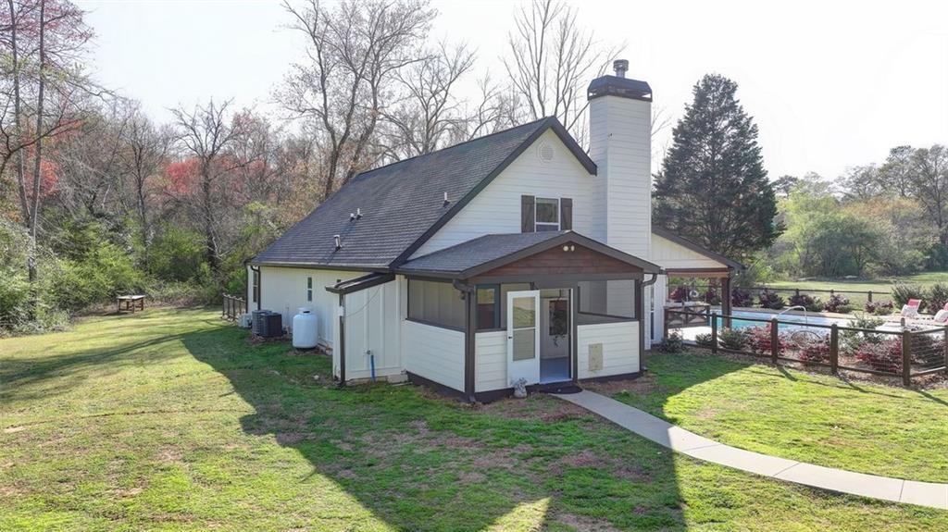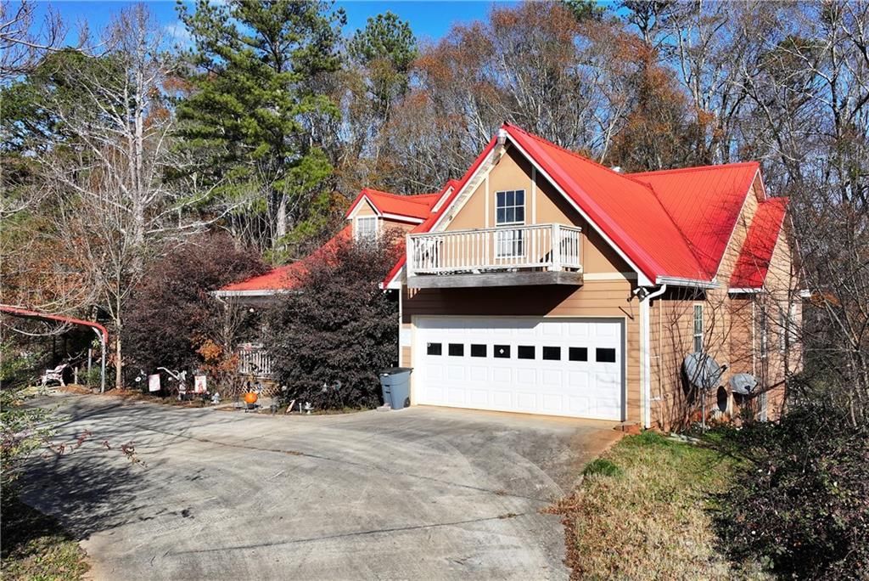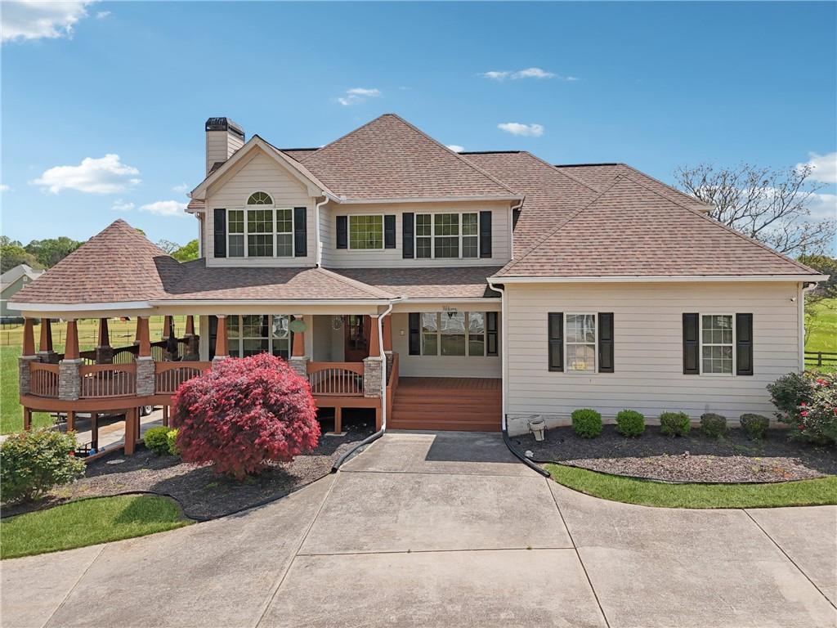RV PARKING AND ALMOST AN ACRE!!! Well situated on a cul-de-sac lot with 2 driveways and an RV Shelter with electrical and lights that is large enough for a motor coach (14 feet tall). From the curb, a stately home is revealed with an inviting water-feature entryway and a large front porch. Upon entering the foyer you are greeted with an oversized and vaulted family room featuring a gas log fireplace. There is a separate dining room and separate living room/office/flex room with a view of the family room and foyer. The kitchen offers bright white cabinets, granite countertops, under-counter lights, and plenty of cabinet space. A large breakfast area overlooks the enclosed sunroom and the backyard with lush landscaping (butterfly and rose bushes). Off the patio is a private hot tub for your enjoyment. The large Owner’s Suite leads you to the Ensuite Bath which features a separate tub, shower, large walk-in closet, dual vanities, and a vaulted ceiling with lots of light. Split bedroom floor plan, so your Owner’s Suite is separate from the secondary bedrooms offering added privacy. From the large laundry room, access to the bonus room leads you to a bedroom area that can have many uses, a 1/2 bath, a 2nd laundry room, a full bath, and another area for a private office or additional sleeping quarters. The attic has tons of space for storage as well. The bonus upstairs is truly a private space all on its’ own. Even the garage is large and offers a utility sink and some additional storage space. New upstairs HVAC, Newer Hot Water Heater(2021), and New Roof!!! Homes like this don’t come around often >the sellers have loved on this home and yard, and it offers so many extras you don’t want to miss or wait to preview. Grocery store, fast food, and many great restaurants very close – prime location! This is a real jewel of a home located in Walnut Ridge community (NO HOA, but the neighbors have well-cared-for homes and yards).
Listing Provided Courtesy of RE/MAX Tru
Property Details
Price:
$559,000
MLS #:
7442633
Status:
Active
Beds:
4
Baths:
4
Address:
169 Wood Crest Lane
Type:
Single Family
Subtype:
Single Family Residence
Subdivision:
Walnut Ridge
City:
Hoschton
Listed Date:
Aug 21, 2024
State:
GA
Finished Sq Ft:
3,136
Total Sq Ft:
3,136
ZIP:
30548
Year Built:
2000
See this Listing
Mortgage Calculator
Schools
Elementary School:
Gum Springs
Middle School:
West Jackson
High School:
Jackson County
Interior
Appliances
Dishwasher, Electric Cooktop, Electric Range, Gas Water Heater, Microwave, Refrigerator
Bathrooms
3 Full Bathrooms, 1 Half Bathroom
Cooling
Ceiling Fan(s), Central Air, Whole House Fan, Zoned
Fireplaces Total
1
Flooring
Carpet, Ceramic Tile, Hardwood
Heating
Central, Forced Air, Natural Gas, Zoned
Laundry Features
In Hall, Laundry Room, Main Level, Upper Level
Exterior
Architectural Style
Craftsman, Ranch, Traditional
Community Features
None
Construction Materials
Brick, Cement Siding, Stone
Exterior Features
Private Entrance, Storage, Other
Other Structures
R V/ Boat Storage, Shed(s), Other
Parking Features
Attached, Garage, Garage Door Opener, Garage Faces Side, Level Driveway, R V Access/ Parking
Parking Spots
6
Roof
Composition, Ridge Vents, Shingle
Security Features
Security System Leased
Financial
Tax Year
2023
Taxes
$3,593
Map
Community
- Address169 Wood Crest Lane Hoschton GA
- SubdivisionWalnut Ridge
- CityHoschton
- CountyJackson – GA
- Zip Code30548
Similar Listings Nearby
- 310 Rebecca Street
Hoschton, GA$725,000
1.33 miles away
- 5788 MEADOW TRACE Court
Jefferson, GA$725,000
2.18 miles away
- 2739 Roller Mill Drive
Jefferson, GA$725,000
1.77 miles away
- 925 Old Forge Lane
Jefferson, GA$719,900
1.36 miles away
- 198 Bear Way
Hoschton, GA$711,900
2.85 miles away
- 203 Bear Way
Hoschton, GA$711,900
2.85 miles away
- 515 CHARLIE COOPER Road
Braselton, GA$700,000
2.84 miles away
- 671 Ebenezer Church Road
Jefferson, GA$700,000
4.37 miles away
- 73 Hewett Road
Pendergrass, GA$700,000
3.98 miles away
- 211 Wicklow Court
Hoschton, GA$699,900
0.45 miles away

169 Wood Crest Lane
Hoschton, GA
LIGHTBOX-IMAGES


























































































