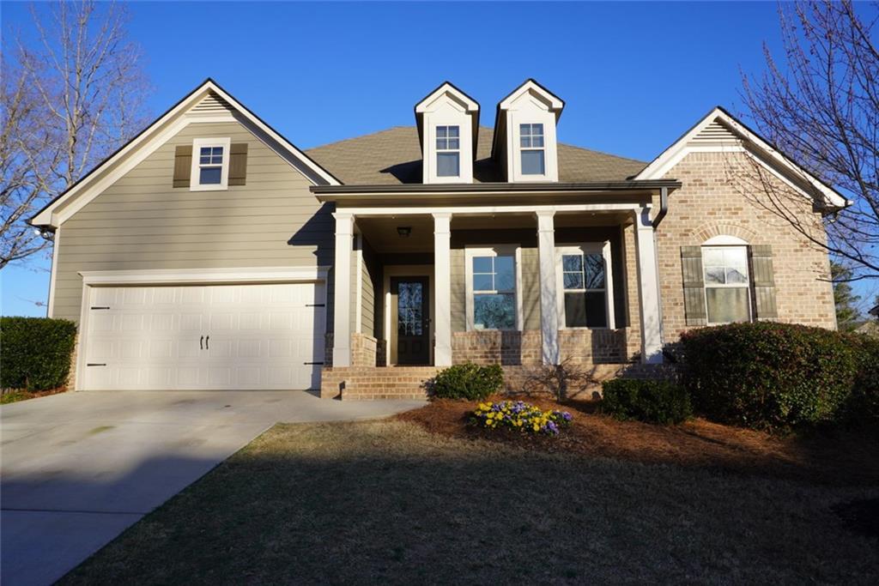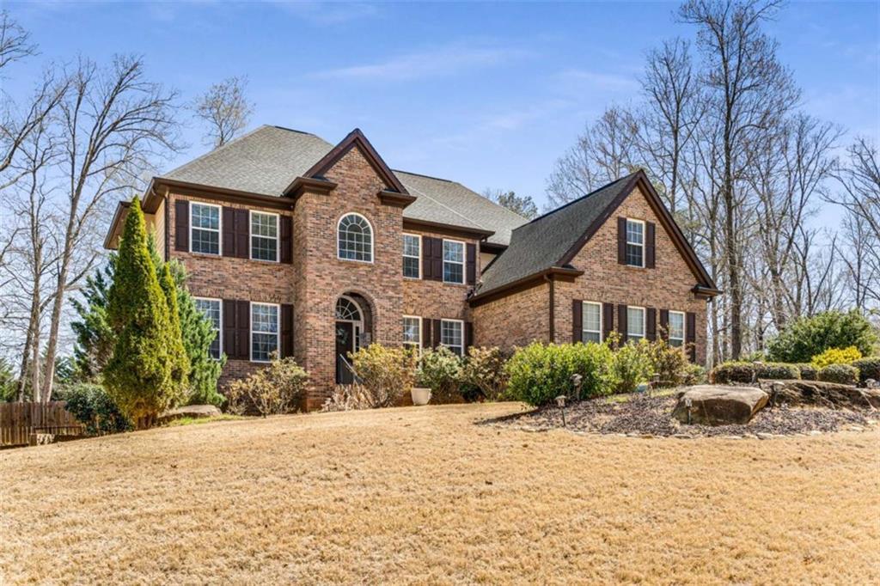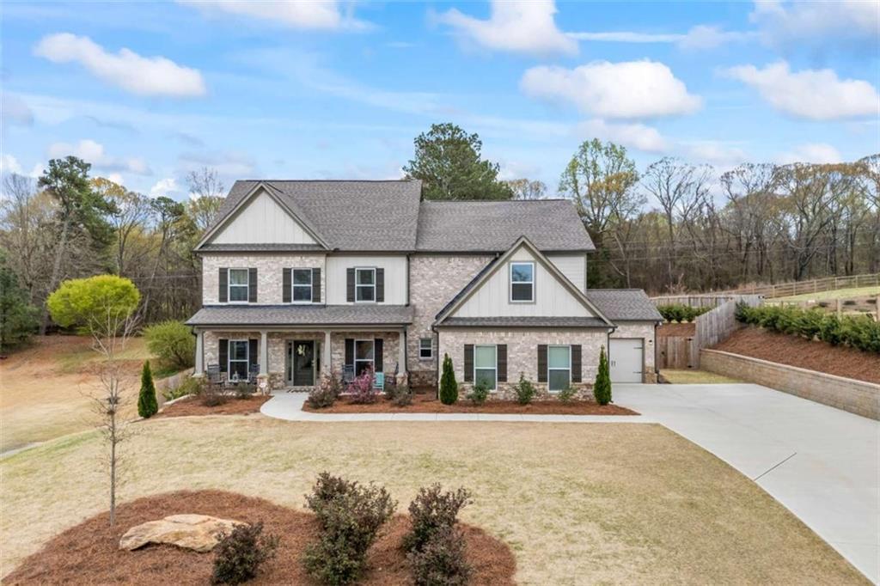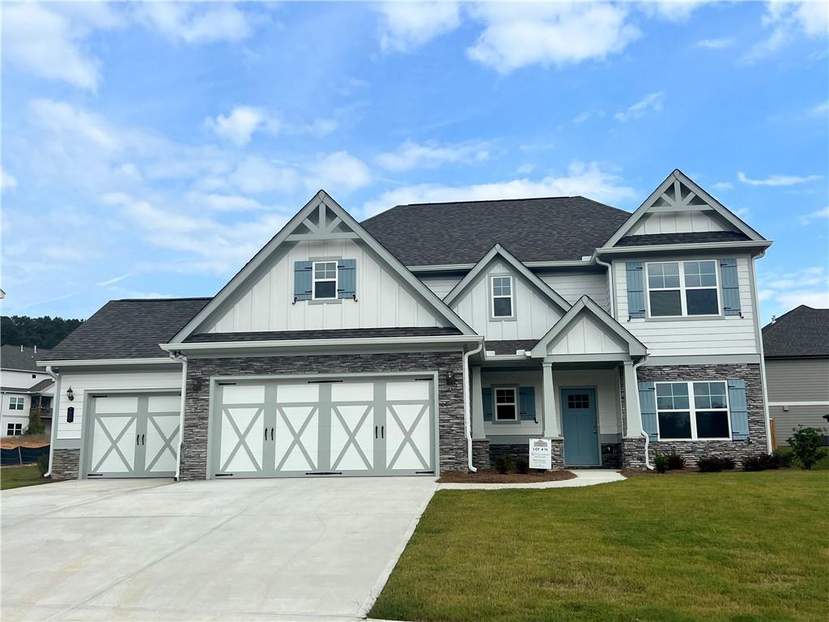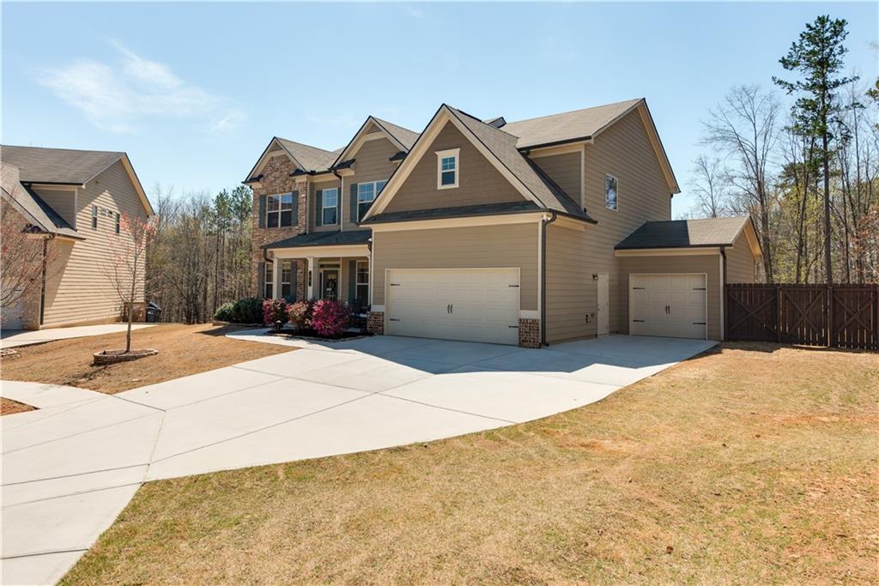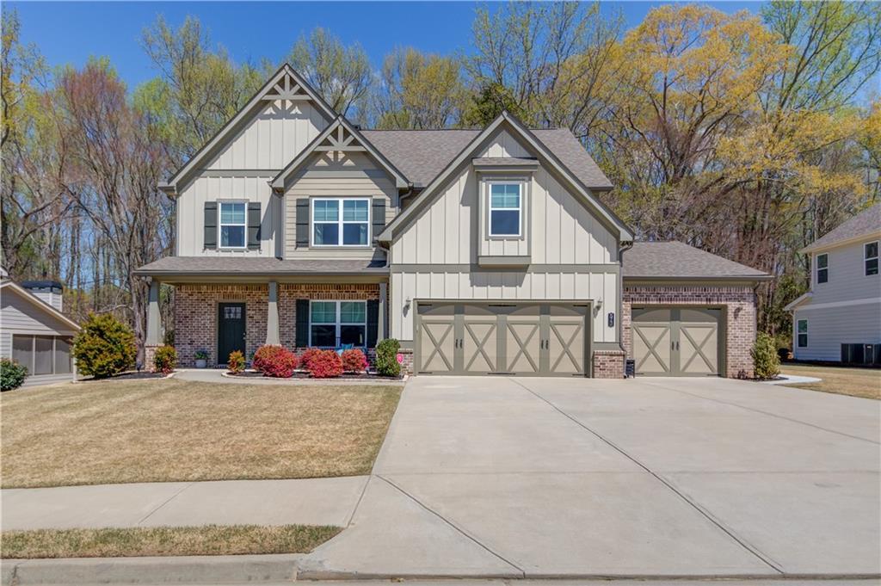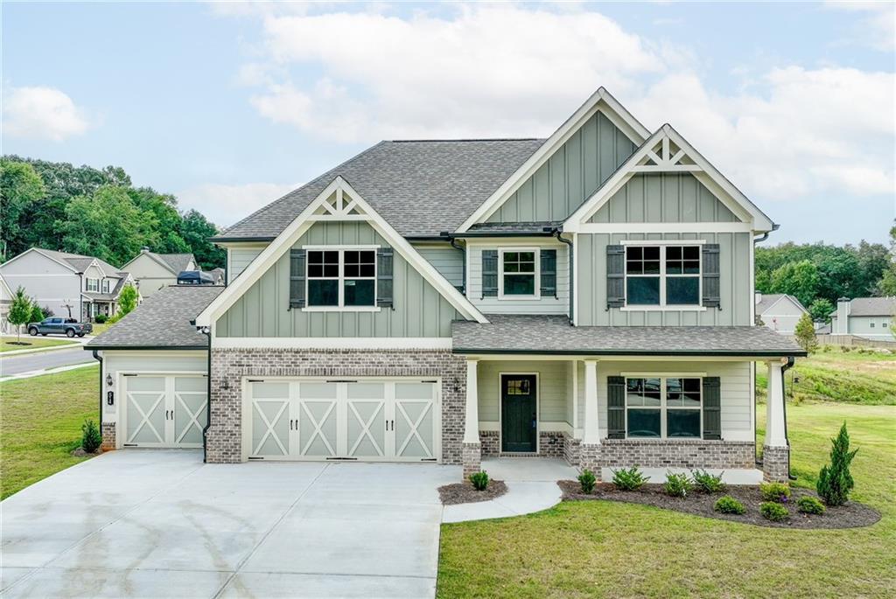Better than new and packed with upgrades, this stunning home is located on a desirable cul-de-sac lot in the sought-after Jefferson Trail community. Ideally situated just one mile from City of Jefferson Schools and I-85, this home offers the perfect blend of comfort, style, and convenience in a quaint 78-home neighborhood. From the moment you arrive, you’ll notice the professionally landscaped yard, fully sodded with lush zoysia grass and complete with irrigation on all sides. Inside, the open-concept floorplan is designed for modern living and effortless entertaining. The gourmet kitchen features custom soft-close white cabinets, granite countertops, a tiled backsplash, a custom vent hood, and a large center island. Professional-grade stainless steel appliances include a 36″ gas cooktop, separate wall oven, and dishwasher. The kitchen overlooks a spacious family room with coffered ceilings and a gas starter fireplace, creating a warm and inviting space.
A separate dining room offers flexibility and can be used as a home office, playroom, or main floor guest room, while an additional flex room with French doors is located just off the foyer. A convenient drop zone and half bath complete the main level, which showcases 5″ hand-scraped engineered hardwood floors and detailed heavy trim throughout. Upstairs, the oversized owner’s suite is a true retreat, complete with two walk-in closets and a spa-like en-suite bath featuring a tiled shower with bench and glass doors, dual granite-topped vanities, and tiled flooring. Three additional bedrooms provide ample space, including one with a private tiled bath and two that share a tiled hallway bath.
Enjoy year-round outdoor living on the covered rear porch with a cozy fireplace, perfect for relaxing or entertaining. The home also features an extended patio, a screened porch, and a three-car garage with opener. Community amenities include sidewalks, walking trails, a pool, and a playground. This is the upgraded, move-in-ready home you’ve been waiting for in one of Jefferson’s most desirable neighborhoods.
A separate dining room offers flexibility and can be used as a home office, playroom, or main floor guest room, while an additional flex room with French doors is located just off the foyer. A convenient drop zone and half bath complete the main level, which showcases 5″ hand-scraped engineered hardwood floors and detailed heavy trim throughout. Upstairs, the oversized owner’s suite is a true retreat, complete with two walk-in closets and a spa-like en-suite bath featuring a tiled shower with bench and glass doors, dual granite-topped vanities, and tiled flooring. Three additional bedrooms provide ample space, including one with a private tiled bath and two that share a tiled hallway bath.
Enjoy year-round outdoor living on the covered rear porch with a cozy fireplace, perfect for relaxing or entertaining. The home also features an extended patio, a screened porch, and a three-car garage with opener. Community amenities include sidewalks, walking trails, a pool, and a playground. This is the upgraded, move-in-ready home you’ve been waiting for in one of Jefferson’s most desirable neighborhoods.
Listing Provided Courtesy of Bolst, Inc.
Property Details
Price:
$540,000
MLS #:
7549323
Status:
Active
Beds:
4
Baths:
4
Address:
999 Rocky Springs Drive
Type:
Single Family
Subtype:
Single Family Residence
Subdivision:
JEFFERSON TRAIL
City:
Jefferson
Listed Date:
Mar 28, 2025
State:
GA
Finished Sq Ft:
3,085
Total Sq Ft:
3,085
ZIP:
30549
Year Built:
2022
Schools
Elementary School:
Jefferson
Middle School:
Jefferson
High School:
Jefferson
Interior
Appliances
Gas Cooktop, Microwave, Self Cleaning Oven, Electric Oven, Range Hood
Bathrooms
3 Full Bathrooms, 1 Half Bathroom
Cooling
Central Air
Fireplaces Total
2
Flooring
Carpet, Ceramic Tile, Laminate
Heating
Central, Natural Gas
Laundry Features
Upper Level, Laundry Room, In Hall
Exterior
Architectural Style
Craftsman
Community Features
Homeowners Assoc, Near Beltline, Playground, Pool, Sidewalks, Street Lights
Construction Materials
Brick, Cement Siding
Exterior Features
Private Entrance, Private Yard
Other Structures
None
Parking Features
Garage Door Opener, Attached, Driveway, Level Driveway, Garage Faces Front, Kitchen Level, Garage
Parking Spots
3
Roof
Composition
Security Features
Carbon Monoxide Detector(s), Smoke Detector(s)
Financial
HOA Fee
$550
HOA Frequency
Annually
HOA Includes
Maintenance Grounds, Reserve Fund, Swim, Insurance
Tax Year
2023
Taxes
$6,265
Map
Community
- Address999 Rocky Springs Drive Jefferson GA
- SubdivisionJEFFERSON TRAIL
- CityJefferson
- CountyJackson – GA
- Zip Code30549
Similar Listings Nearby
- 671 Ebenezer Church Road
Jefferson, GA$700,000
4.99 miles away
- 1053 Ruddy Duck Drive
Jefferson, GA$700,000
1.79 miles away
- 662 Maley Road
Jefferson, GA$689,900
4.82 miles away
- 498 Whirlaway Street
Jefferson, GA$675,000
3.39 miles away
- 142 Reece Drive
Hoschton, GA$650,000
4.97 miles away
- 279 Adventure Trail
Jefferson, GA$590,500
0.27 miles away
- 80 Heron Court
Jefferson, GA$585,000
1.89 miles away
- 573 Rocky Springs Drive
Jefferson, GA$580,000
0.33 miles away
- 514 Adventure Trail
Jefferson, GA$567,400
0.12 miles away
- 284 Adventure Trail
Jefferson, GA$567,400
0.12 miles away

999 Rocky Springs Drive
Jefferson, GA
LIGHTBOX-IMAGES























































