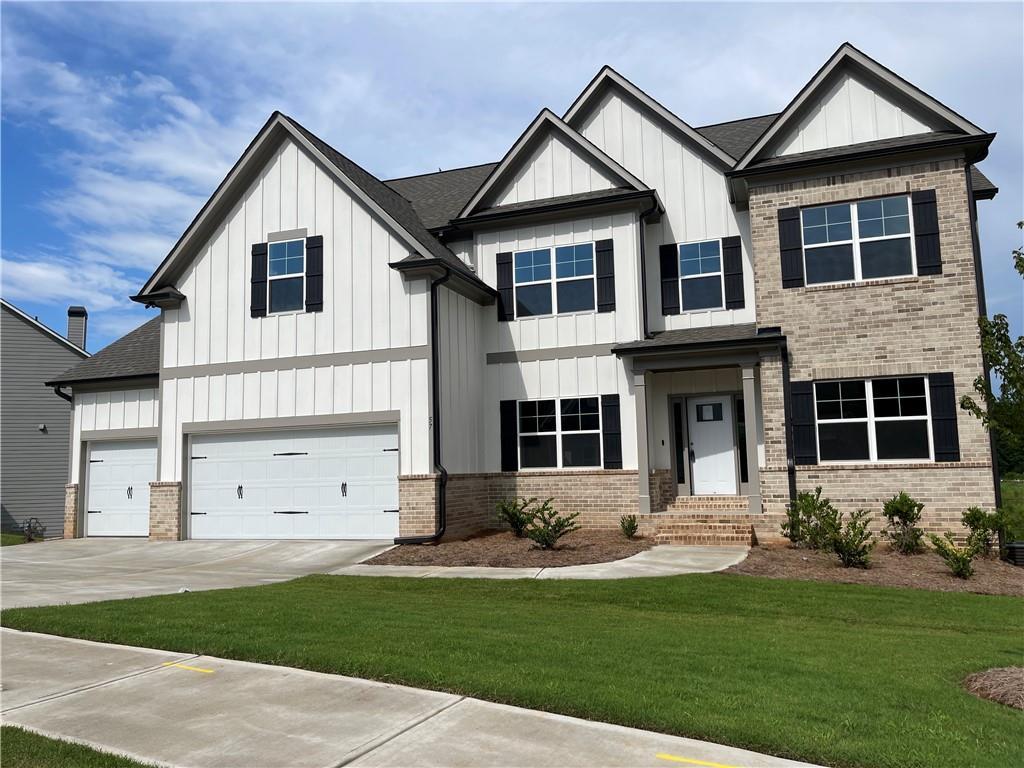Spacious 4-Bedroom Ranch with Luxurious Updates & Incredible Features!
Welcome home to this stunning 4-bedroom, 4-bath ranch on a full basement, offering the perfect blend of comfort, functionality, and style. The newly renovated primary bath boasts a gorgeous tiled walk-in shower and a stand-alone soaking tub—your own private retreat! The main level provides the new homeowner with all new carpet, spacious rooms, including a separate dining room and office. It has 3 of the four bedrooms including the Primary bedroom. The upper level offers the 4th bedroom with its own bath.
The terrace level is packed with extras, including a workshop, craft room, safe room, dog washing station, a whole house water filtration system, and a large flex space for endless possibilities. Plus, with an additional 2-car garage on this level, you’ll have a total of 4 garage spaces—perfect for car enthusiasts, hobbyists, or extra storage.
Outdoor living is just as impressive, with a level, fenced yard and a spacious covered porch right off the main living area—ideal for relaxing or entertaining. And for those with an RV, you’ll love the convenient RV hookup already in place!
Don’t miss out on this exceptional home with unmatched space and amenities—schedule your tour today!
Welcome home to this stunning 4-bedroom, 4-bath ranch on a full basement, offering the perfect blend of comfort, functionality, and style. The newly renovated primary bath boasts a gorgeous tiled walk-in shower and a stand-alone soaking tub—your own private retreat! The main level provides the new homeowner with all new carpet, spacious rooms, including a separate dining room and office. It has 3 of the four bedrooms including the Primary bedroom. The upper level offers the 4th bedroom with its own bath.
The terrace level is packed with extras, including a workshop, craft room, safe room, dog washing station, a whole house water filtration system, and a large flex space for endless possibilities. Plus, with an additional 2-car garage on this level, you’ll have a total of 4 garage spaces—perfect for car enthusiasts, hobbyists, or extra storage.
Outdoor living is just as impressive, with a level, fenced yard and a spacious covered porch right off the main living area—ideal for relaxing or entertaining. And for those with an RV, you’ll love the convenient RV hookup already in place!
Don’t miss out on this exceptional home with unmatched space and amenities—schedule your tour today!
Listing Provided Courtesy of Red 1 Realty, LLC
Property Details
Price:
$550,000
MLS #:
7526751
Status:
Active
Beds:
4
Baths:
4
Address:
127 Billie Dean Drive
Type:
Single Family
Subtype:
Single Family Residence
Subdivision:
McCain Farms
City:
Jefferson
Listed Date:
Feb 18, 2025
State:
GA
Finished Sq Ft:
2,777
Total Sq Ft:
2,777
ZIP:
30549
Year Built:
2007
Schools
Elementary School:
Gum Springs
Middle School:
West Jackson
High School:
Jackson County
Interior
Appliances
Dishwasher, Electric Range, Electric Water Heater, Microwave, Refrigerator, Self Cleaning Oven
Bathrooms
4 Full Bathrooms
Cooling
Ceiling Fan(s), Central Air, Zoned
Fireplaces Total
1
Flooring
Carpet, Ceramic Tile, Hardwood
Heating
Forced Air, Heat Pump
Laundry Features
Electric Dryer Hookup, Main Level
Exterior
Architectural Style
Ranch, Traditional
Community Features
Homeowners Assoc, Near Schools, Near Trails/ Greenway, Sidewalks
Construction Materials
Brick Front, Cement Siding
Exterior Features
Private Entrance, Private Yard, Rain Gutters
Other Structures
None
Parking Features
Drive Under Main Level, Driveway, Garage, Garage Faces Side, R V Access/ Parking
Roof
Composition
Financial
HOA Fee
$100
HOA Frequency
Annually
Tax Year
2024
Taxes
$4,648
Map
Community
- Address127 Billie Dean Drive Jefferson GA
- SubdivisionMcCain Farms
- CityJefferson
- CountyJackson – GA
- Zip Code30549
Similar Listings Nearby
- 671 Ebenezer Church Road
Jefferson, GA$700,000
1.28 miles away
- 173 Dogwood Ln
Hoschton, GA$699,900
3.60 miles away
- 8238 Jackson Trail Road
Hoschton, GA$699,900
4.28 miles away
- 3796 Cheyenne Lane
Jefferson, GA$699,900
2.80 miles away
- 2630 Traditions Way
Jefferson, GA$699,000
2.93 miles away
- 238 Races Road
Hoschton, GA$695,900
4.19 miles away
- 3727 Cheyenne Lane
Jefferson, GA$689,000
2.72 miles away
- 57 HIDDEN FIELDS Way
Hoschton, GA$678,875
3.94 miles away
- 224 Wicklow Court
Hoschton, GA$674,900
4.07 miles away
- 2606 TRADITIONS Way
Jefferson, GA$659,900
2.92 miles away

127 Billie Dean Drive
Jefferson, GA
LIGHTBOX-IMAGES
























































































































































































































































































































































































































