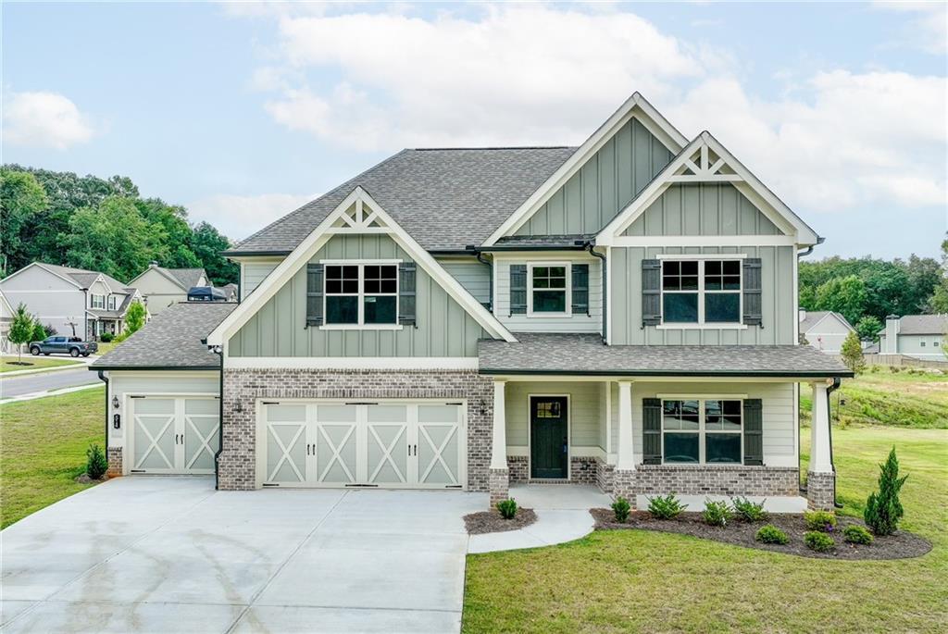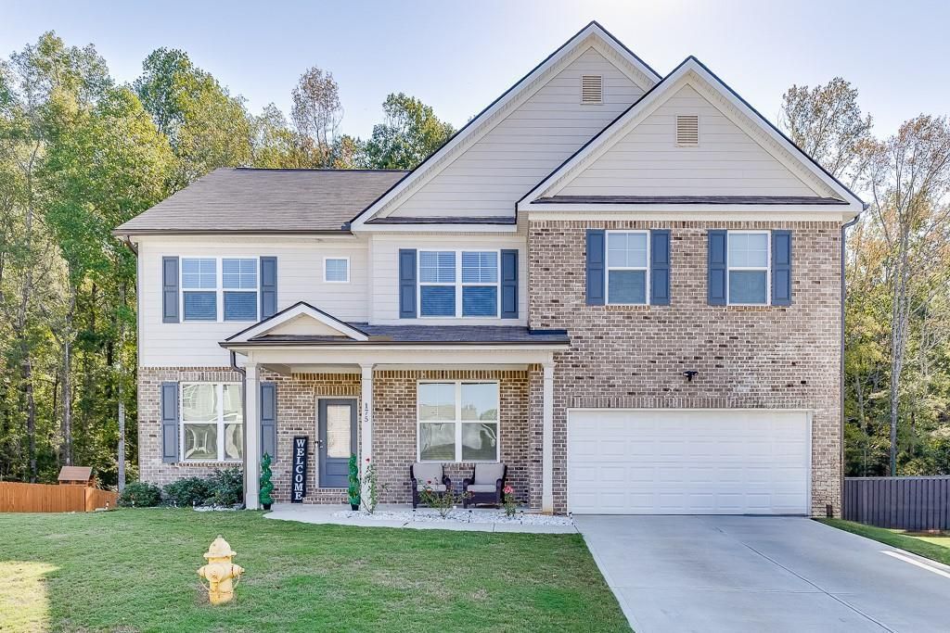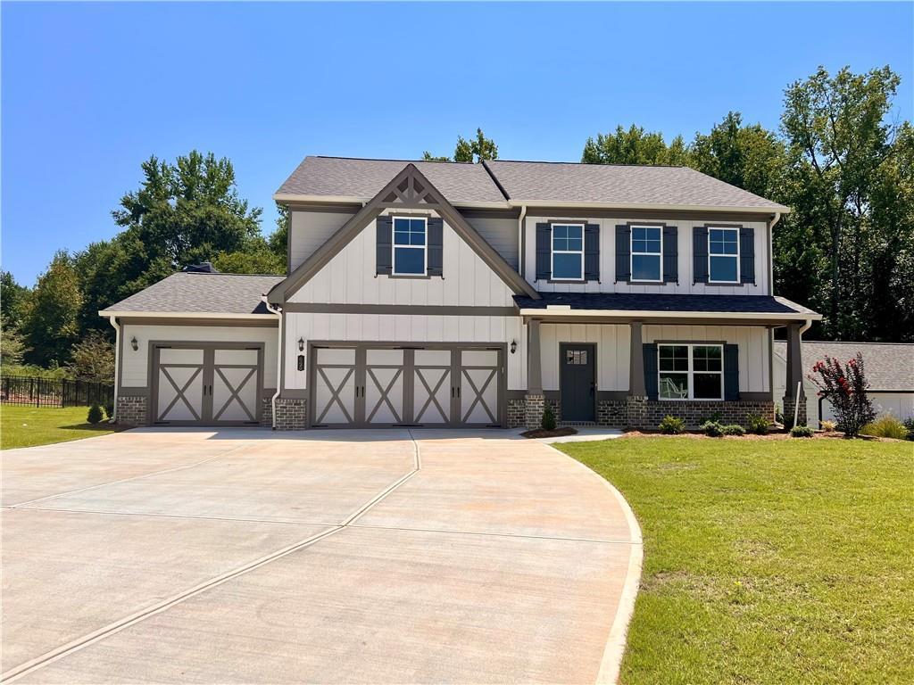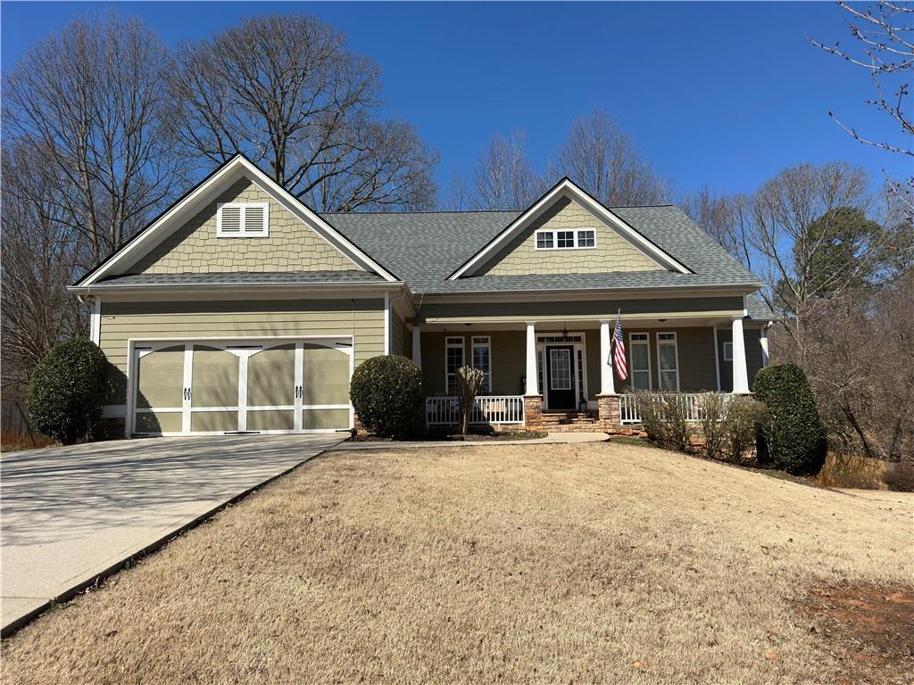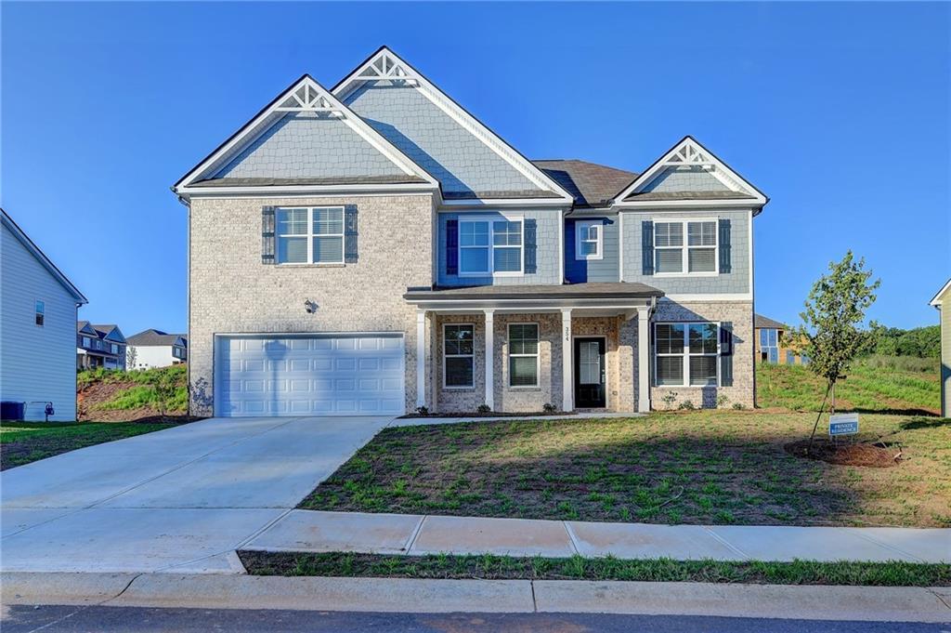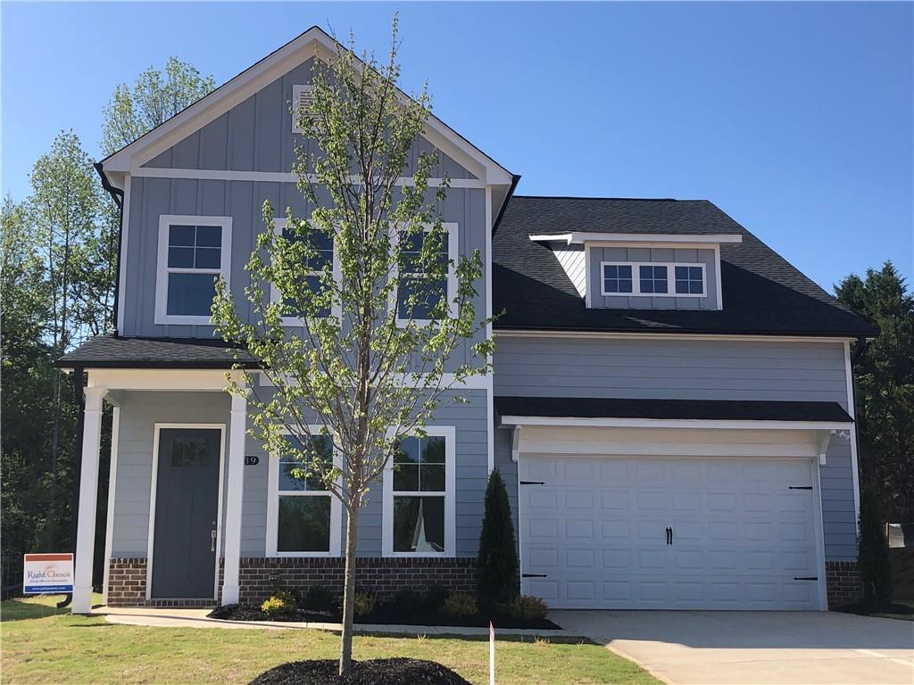This 3-bedroom, 2.5-bathroom home is a perfect blend of farmhouse charm and modern design, offering a tranquil retreat with thoughtful features throughout.
Key Features:
• Farmhouse-Inspired Exterior:
• Popular board-and-batten front design complemented by a brick water table line for added charm and durability.
• Thoughtful Layout:
• Split bedroom plan with the primary suite privately located at the rear of the home for quiet relaxation.
• Open Living Spaces:
• Spacious family room with a shiplap gas fireplace and cedar beam mantle.
• Seamlessly flows into the kitchen, creating an inviting space for gathering.
• Stylish Kitchen:
• Rich grey cabinets and granite countertops for a modern yet warm aesthetic.
• Huge center island with decorative legs and a farmhouse sink.
• Corner pantry and sunny breakfast/dining room for convenience and natural light.
• Luxurious Primary Suite:
• Features a trey ceiling and a rejuvenating bathroom, including:
• Super shower with 12×24 tiled walls and bathroom floors.
• Double vanities with quartz countertops and a bank of drawers for extra storage.
• Comfort-height toilet, linen closet, and a large walk-in closet.
• Well-Appointed Guest Bathroom:
• Includes tiled floors, quartz countertops, and a comfort-height toilet.
• Durable Flooring:
• Wide plank laminate flooring in high-traffic areas: foyer, kitchen, breakfast/dining room, family room, mudroom, and hallway to the primary suite.
• Outdoor Retreat:
• Private covered back patio overlooking a tranquil rural setting, perfect for relaxing or entertaining.
This home combines modern farmhouse aesthetics with practical features and serene surroundings, making it an exceptional place to call home.
Built by Three Rivers Homes. Builder incentive is $15,000.00 towards new upgrades or $7,500.00 towards closing cost. This is tied to a full price cash contract or when using the preferred lender.
Northminster Farms is a beautiful active 55 + lifestyle community. With the combination of amenities like pickleball courts, a clubhouse, a junior Olympic pool, green spaces, and a generous 2.5 miles of sidewalks creates a perfect environment for both relaxation and activity. With only 130 homes, it will have a close-knit, friendly atmosphere, ideal for forming connections and enjoying an active social life
Key Features:
• Farmhouse-Inspired Exterior:
• Popular board-and-batten front design complemented by a brick water table line for added charm and durability.
• Thoughtful Layout:
• Split bedroom plan with the primary suite privately located at the rear of the home for quiet relaxation.
• Open Living Spaces:
• Spacious family room with a shiplap gas fireplace and cedar beam mantle.
• Seamlessly flows into the kitchen, creating an inviting space for gathering.
• Stylish Kitchen:
• Rich grey cabinets and granite countertops for a modern yet warm aesthetic.
• Huge center island with decorative legs and a farmhouse sink.
• Corner pantry and sunny breakfast/dining room for convenience and natural light.
• Luxurious Primary Suite:
• Features a trey ceiling and a rejuvenating bathroom, including:
• Super shower with 12×24 tiled walls and bathroom floors.
• Double vanities with quartz countertops and a bank of drawers for extra storage.
• Comfort-height toilet, linen closet, and a large walk-in closet.
• Well-Appointed Guest Bathroom:
• Includes tiled floors, quartz countertops, and a comfort-height toilet.
• Durable Flooring:
• Wide plank laminate flooring in high-traffic areas: foyer, kitchen, breakfast/dining room, family room, mudroom, and hallway to the primary suite.
• Outdoor Retreat:
• Private covered back patio overlooking a tranquil rural setting, perfect for relaxing or entertaining.
This home combines modern farmhouse aesthetics with practical features and serene surroundings, making it an exceptional place to call home.
Built by Three Rivers Homes. Builder incentive is $15,000.00 towards new upgrades or $7,500.00 towards closing cost. This is tied to a full price cash contract or when using the preferred lender.
Northminster Farms is a beautiful active 55 + lifestyle community. With the combination of amenities like pickleball courts, a clubhouse, a junior Olympic pool, green spaces, and a generous 2.5 miles of sidewalks creates a perfect environment for both relaxation and activity. With only 130 homes, it will have a close-knit, friendly atmosphere, ideal for forming connections and enjoying an active social life
Listing Provided Courtesy of HomeSmart
Property Details
Price:
$445,468
MLS #:
7538009
Status:
Active Under Contract
Beds:
3
Baths:
2
Address:
189 Montview Drive
Type:
Single Family
Subtype:
Single Family Residence
Subdivision:
Northminster Farms
City:
Jefferson
Listed Date:
Mar 10, 2025
State:
GA
Finished Sq Ft:
2,009
Total Sq Ft:
2,009
ZIP:
30549
Year Built:
2024
Schools
Elementary School:
Jefferson
Middle School:
Jefferson
High School:
Jefferson
Interior
Appliances
Dishwasher, Disposal, Electric Water Heater, Gas Range, Microwave
Bathrooms
2 Full Bathrooms
Cooling
Ceiling Fan(s), Electric
Fireplaces Total
1
Flooring
Carpet, Ceramic Tile, Laminate, Vinyl
Heating
Electric
Laundry Features
In Hall, Main Level
Exterior
Architectural Style
Ranch
Community Features
Clubhouse, Curbs, Homeowners Assoc, Pickleball, Pool, Sidewalks, Street Lights
Construction Materials
Brick, Hardi Plank Type
Exterior Features
Lighting, Rain Gutters
Other Structures
None
Parking Features
Attached, Garage, Garage Door Opener, Garage Faces Front, Kitchen Level, Level Driveway
Parking Spots
2
Roof
Composition
Security Features
Carbon Monoxide Detector(s), Smoke Detector(s)
Financial
HOA Fee
$2,000
HOA Frequency
Annually
HOA Includes
Swim
Initiation Fee
$1,000
Map
Community
- Address189 Montview Drive Jefferson GA
- SubdivisionNorthminster Farms
- CityJefferson
- CountyJackson – GA
- Zip Code30549
Similar Listings Nearby
- 389 River Meadows Drive
Jefferson, GA$570,174
2.49 miles away
- 514 Adventure Trail
Jefferson, GA$567,400
3.12 miles away
- 175 Paxton Lane
Jefferson, GA$549,900
4.58 miles away
- 252 Adventure Trail
Jefferson, GA$547,200
2.96 miles away
- 645 Rocky Springs Drive
Jefferson, GA$540,900
3.12 miles away
- 999 Rocky Springs Drive
Jefferson, GA$540,000
3.17 miles away
- 782 Boulevard
Jefferson, GA$539,999
3.86 miles away
- 354 Paxton Lane
Jefferson, GA$529,900
4.67 miles away
- 139 Crimson Feather Drive
Jefferson, GA$527,500
1.25 miles away
- 176 Crimson Feather Drive
Jefferson, GA$525,350
1.82 miles away

189 Montview Drive
Jefferson, GA
LIGHTBOX-IMAGES









































































