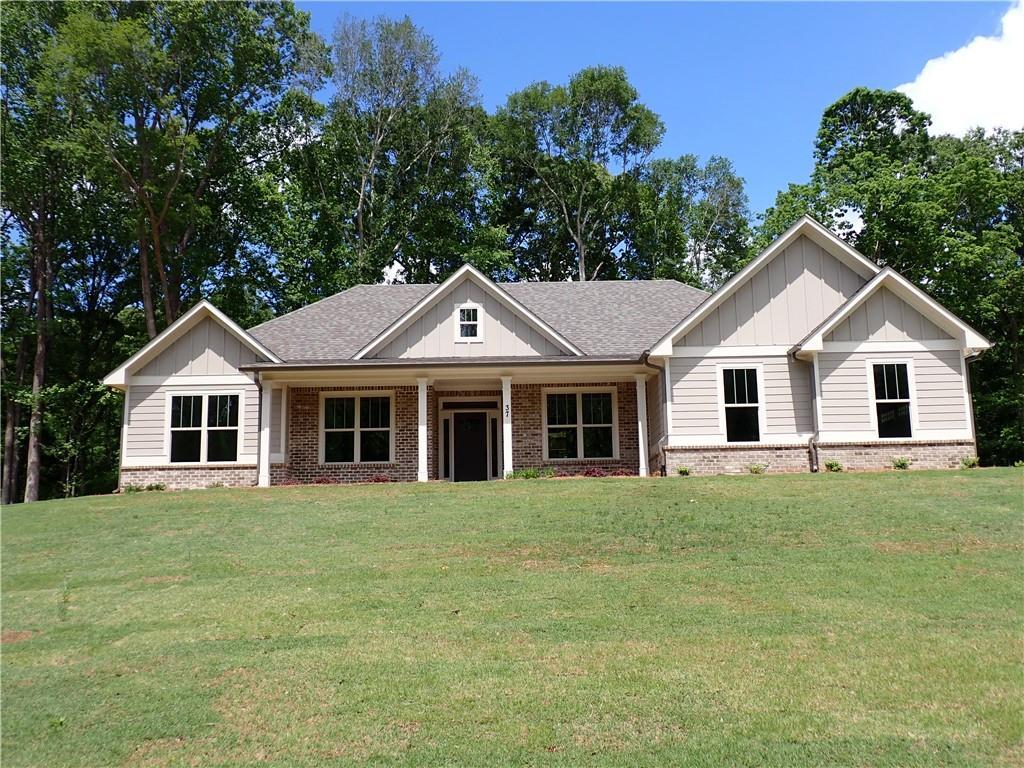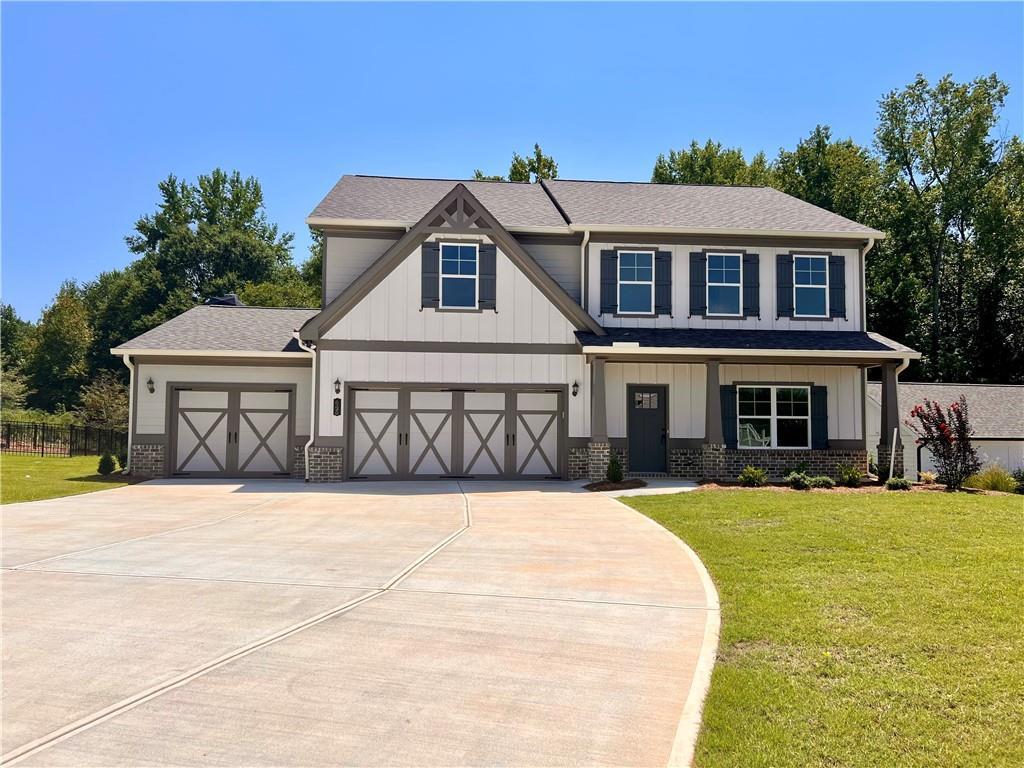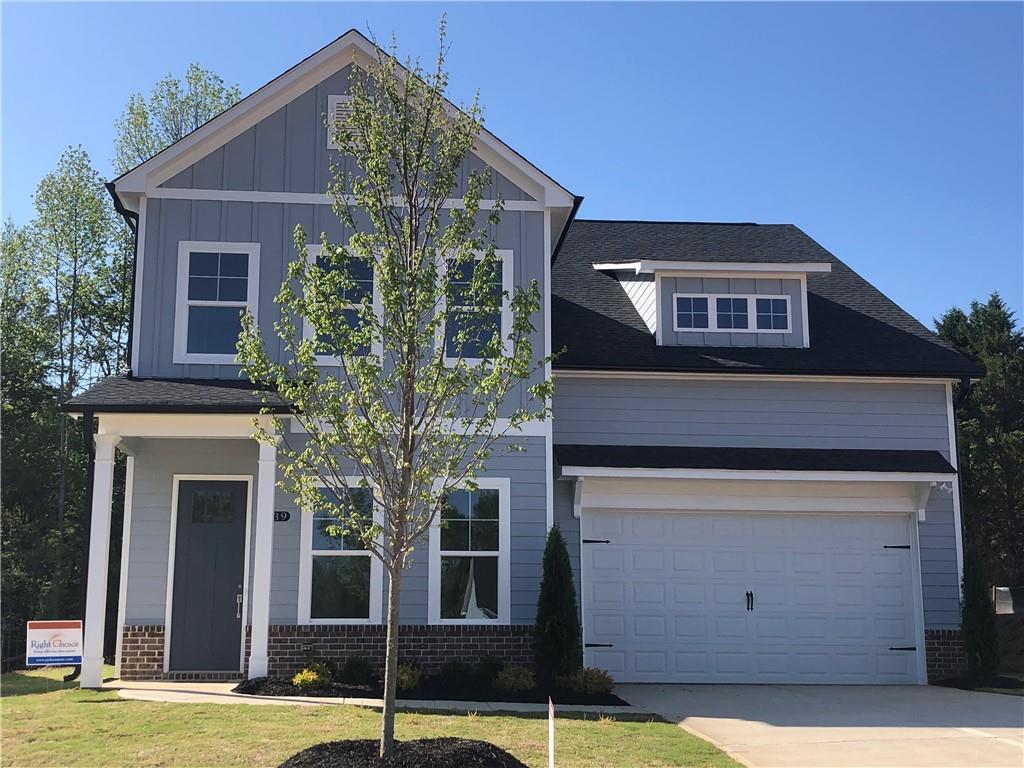Welcome to Your Dream 55+ Community Explore move-in ready homes or build your own! Come visit us today!!!Don’t miss the HUGE level backyard—perfect for your four-legged friends to roam and play. The lot line extends beyond the trees, offering extra space and ensuring tons of privacy for outdoor enjoyment.
This modern farmhouse-inspired floor plan combines timeless style with functional design. Key features include:
• Layout: 2 bedrooms, 2.5 bathrooms, and a flexible dining room or office space, situated on a spacious 75-foot-wide lot.
• Outdoor Living: Covered front and rear patios provide ideal spaces for relaxation and entertaining.
• Kitchen Design: Crisp white cabinetry paired with bold black granite countertops creates an elegant contrast, complemented by warm wood tones flowing into the family room.
• Family Room: Cozy gas fireplace with shiplap details and a cedar beam mantle adds a charming focal point.
• Primary Suite: Trey ceiling with crown molding, luxurious bath featuring a tiled super shower, quartz-topped double vanities, comfort-height toilet, and beautifully tiled floors.
• Guest Ensuite: Includes a tiled shower, quartz countertops, a comfort-height toilet, a linen closet, and a spacious walk-in closet.
• Flooring: Wide plank flooring throughout key areas—foyer, kitchen, breakfast room, family room, and office/dining room—adds warmth and continuity.
This home artfully blends modern farmhouse elegance with comfort and practicality.
Built By Three Rivers Homes. Builder incentive is $7,500.00 towards closing cost. This incentive is tied to a full price all cash contract or when using the preferred lender.
Northminster Farms is a beautiful active 55 + lifestyle community. With the combination of amenities like pickleball courts, a clubhouse, a junior Olympic pool, green spaces, and a generous 2.5 miles of sidewalks creates a perfect environment for both relaxation and activity. With only 130 homes, it will have a close-knit, friendly atmosphere, ideal for forming connections and enjoying an active social life
This modern farmhouse-inspired floor plan combines timeless style with functional design. Key features include:
• Layout: 2 bedrooms, 2.5 bathrooms, and a flexible dining room or office space, situated on a spacious 75-foot-wide lot.
• Outdoor Living: Covered front and rear patios provide ideal spaces for relaxation and entertaining.
• Kitchen Design: Crisp white cabinetry paired with bold black granite countertops creates an elegant contrast, complemented by warm wood tones flowing into the family room.
• Family Room: Cozy gas fireplace with shiplap details and a cedar beam mantle adds a charming focal point.
• Primary Suite: Trey ceiling with crown molding, luxurious bath featuring a tiled super shower, quartz-topped double vanities, comfort-height toilet, and beautifully tiled floors.
• Guest Ensuite: Includes a tiled shower, quartz countertops, a comfort-height toilet, a linen closet, and a spacious walk-in closet.
• Flooring: Wide plank flooring throughout key areas—foyer, kitchen, breakfast room, family room, and office/dining room—adds warmth and continuity.
This home artfully blends modern farmhouse elegance with comfort and practicality.
Built By Three Rivers Homes. Builder incentive is $7,500.00 towards closing cost. This incentive is tied to a full price all cash contract or when using the preferred lender.
Northminster Farms is a beautiful active 55 + lifestyle community. With the combination of amenities like pickleball courts, a clubhouse, a junior Olympic pool, green spaces, and a generous 2.5 miles of sidewalks creates a perfect environment for both relaxation and activity. With only 130 homes, it will have a close-knit, friendly atmosphere, ideal for forming connections and enjoying an active social life
Listing Provided Courtesy of HomeSmart
Property Details
Price:
$429,900
MLS #:
7530168
Status:
Active Under Contract
Beds:
2
Baths:
3
Address:
729 Glenside Drive
Type:
Single Family
Subtype:
Single Family Residence
Subdivision:
Northminster Farms
City:
Jefferson
Listed Date:
Feb 25, 2025
State:
GA
Finished Sq Ft:
2,051
Total Sq Ft:
2,051
ZIP:
30549
Year Built:
2024
See this Listing
Mortgage Calculator
Schools
Elementary School:
Jefferson
Middle School:
Jefferson
High School:
Jefferson
Interior
Appliances
Dishwasher, Disposal, Electric Water Heater, Gas Range, Microwave
Bathrooms
2 Full Bathrooms, 1 Half Bathroom
Cooling
Ceiling Fan(s), Electric
Fireplaces Total
1
Flooring
Carpet, Ceramic Tile, Laminate, Vinyl
Heating
Electric
Laundry Features
In Hall, Laundry Room, Main Level
Exterior
Architectural Style
Ranch, Traditional
Community Features
Clubhouse, Homeowners Assoc, Pickleball, Pool, Sidewalks, Street Lights
Construction Materials
Brick Front, Hardi Plank Type
Exterior Features
Private Entrance
Other Structures
None
Parking Features
Attached, Driveway, Garage, Garage Door Opener, Garage Faces Front, Kitchen Level, Level Driveway
Parking Spots
2
Roof
Composition
Security Features
Carbon Monoxide Detector(s), Smoke Detector(s)
Financial
HOA Fee
$2,000
HOA Frequency
Annually
HOA Includes
Maintenance Grounds, Swim
Initiation Fee
$1,000
Map
Community
- Address729 Glenside Drive Jefferson GA
- SubdivisionNorthminster Farms
- CityJefferson
- CountyJackson – GA
- Zip Code30549
Similar Listings Nearby
- 41 Hometown Court
Jefferson, GA$557,900
2.31 miles away
- 37 Hometown Court
Jefferson, GA$557,900
2.31 miles away
- 645 Rocky Springs Drive
Jefferson, GA$540,900
3.35 miles away
- 1751 Fire Side Court
Jefferson, GA$530,000
3.70 miles away
- 139 Crimson Feather Drive
Jefferson, GA$527,500
1.61 miles away
- 176 Crimson Feather Drive
Jefferson, GA$525,350
2.19 miles away
- 179 Merwood Lane
Jefferson, GA$523,189
0.21 miles away
- 1123 Poppy Lane
Jefferson, GA$513,350
2.42 miles away
- 116 Blue Billed Crossing
Jefferson, GA$505,000
3.72 miles away
- 836 Hawkins Creek Drive
Jefferson, GA$504,900
3.58 miles away

729 Glenside Drive
Jefferson, GA
LIGHTBOX-IMAGES





















































































































































































































































































































































































































































































