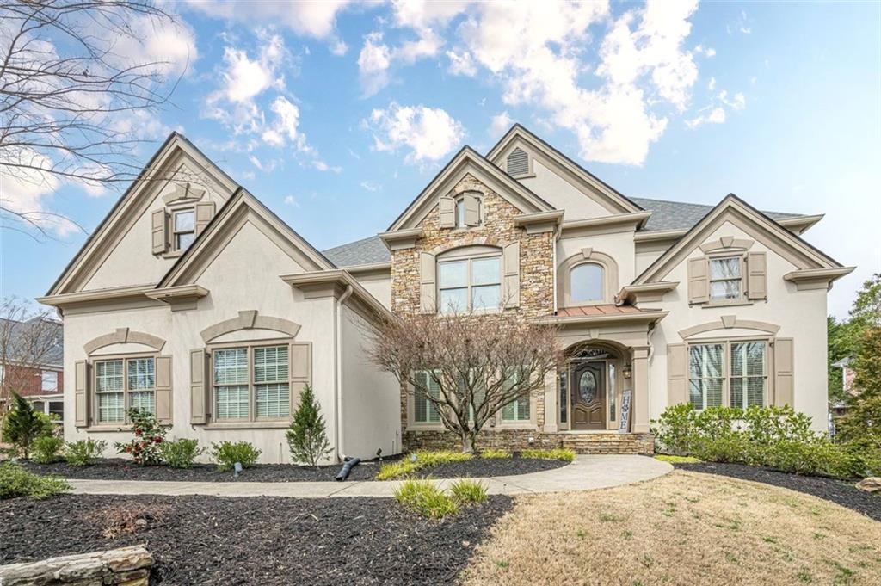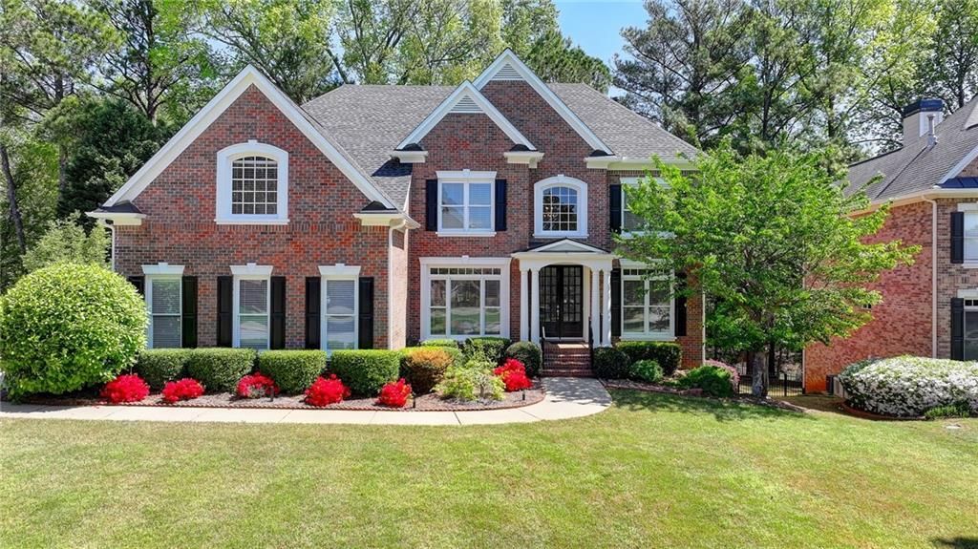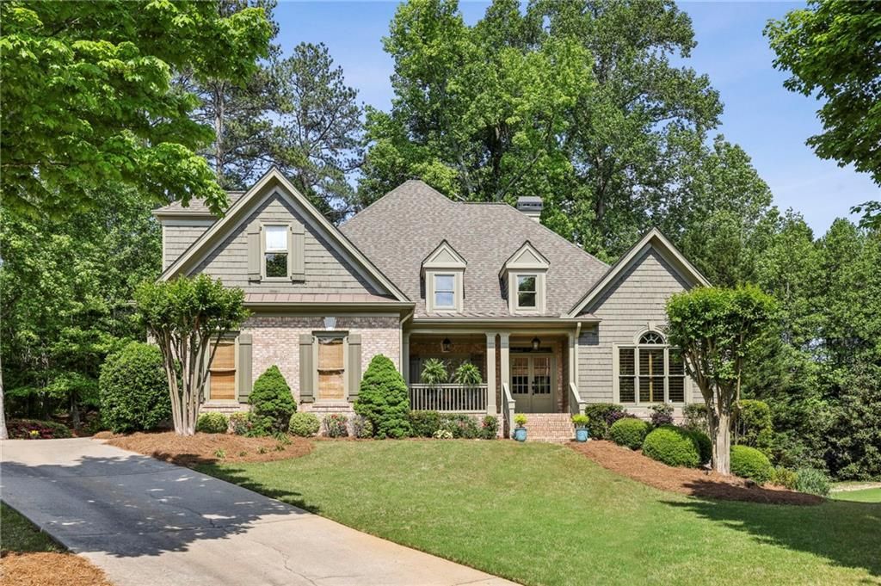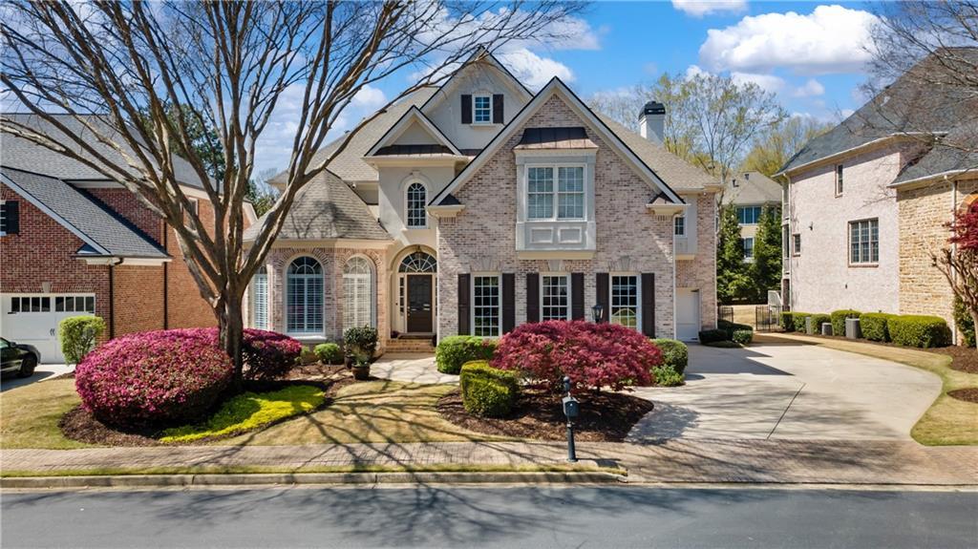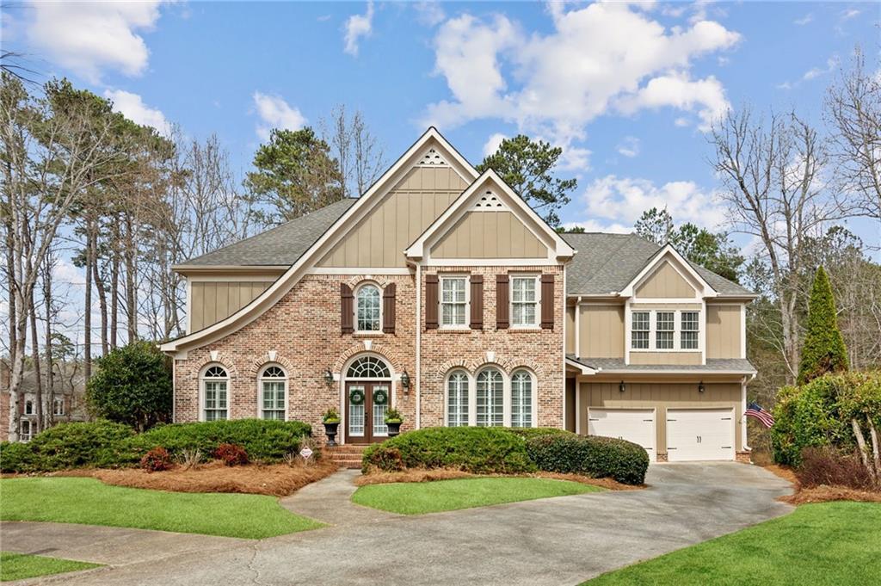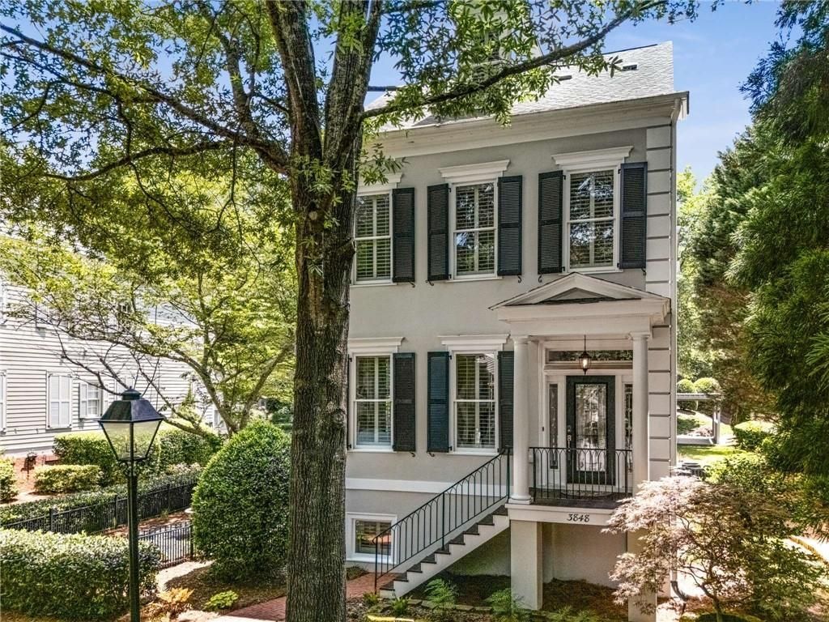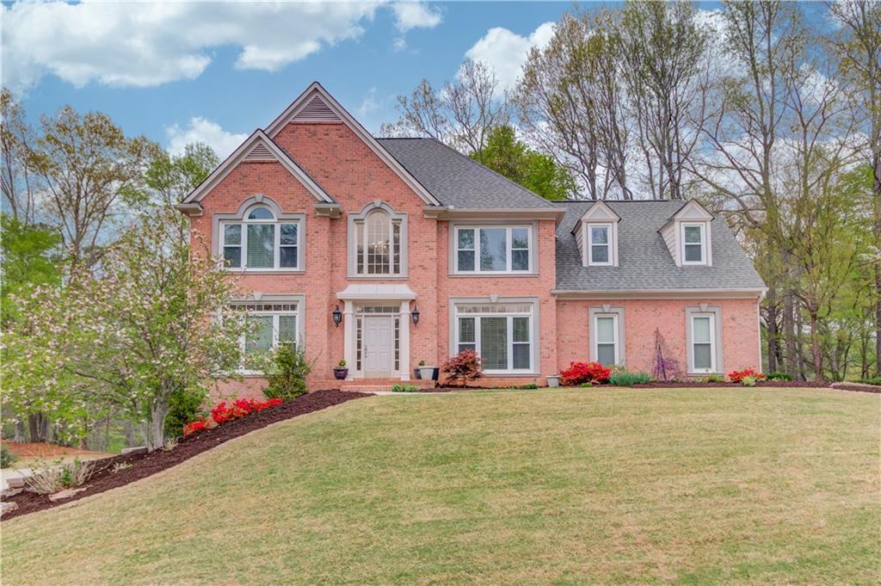The Hard to Find Home You Have Been Looking For! Freshly Painted Brick on Culdesac Street with Flat Driveway and Yard in Incredible Shakerag Subdivision Neighborhood – Walk to Swim/Tennis plus Cauley Creek Park right around the corner! Northview HS District ranked #1 in the State! This Home has been Lovingly Cared for and Maintained! Light and Bright with Tall Ceilings plus Newly refinished Hardwoods Thruout Main – Two Story Foyer, Office/Library plus Large Open Dining Room. Kitchen w/newly Painted Cabinets open to Cozy Family Room w/Brick Fireplace and Built-Ins. French Door leads to Vaulted Relaxing Screen Porch You Will Love plus Oversized Deck great for Cooking Out/Entertaining! 2nd Floor Features 4 Bedrooms Plus Office/Nursery off Master. Master Bedroom Includes Trey Ceiling, Spa Bath w/ His/Her Closets and Vanities, Tub + Shower. Wood Floors in Master, Office and Hallway. New Carpet in Secondary Bedrooms Plus Laundry Up! Don’t Miss the Finished Terrace Level w/Large Open Media/Game Room – Luxury Flooring, Windows Galore, Built-Ins, Full Bath and Tons of Storage! Shakerag is an Incredible Neighborhood w/Olympic Size Pool, Kiddie Pool, 6 Tennis Courts, Full Basketball Court, Playground and Large Open Field. Close to the Future Medley Development – a Multi-Use Mini Avalon that will feature Shopping, Restaurants & Entertainment! You Will Fall in Love with this Home!
Listing Provided Courtesy of RE/MAX Center
Property Details
Price:
$850,000
MLS #:
7556296
Status:
Active Under Contract
Beds:
5
Baths:
4
Address:
125 Ketton Crossing
Type:
Single Family
Subtype:
Single Family Residence
Subdivision:
Amberleigh
City:
Johns Creek
Listed Date:
Apr 10, 2025
State:
GA
Finished Sq Ft:
3,876
Total Sq Ft:
3,876
ZIP:
30097
Year Built:
1994
Schools
Elementary School:
Shakerag
Middle School:
River Trail
High School:
Northview
Interior
Appliances
Dishwasher, Disposal, Double Oven, Electric Oven, Gas Cooktop, Microwave, Refrigerator
Bathrooms
3 Full Bathrooms, 1 Half Bathroom
Cooling
Ceiling Fan(s), Central Air, Zoned
Fireplaces Total
1
Flooring
Carpet, Hardwood
Heating
Forced Air, Natural Gas, Zoned
Laundry Features
Electric Dryer Hookup, In Hall, Laundry Room, Upper Level
Exterior
Architectural Style
Traditional
Community Features
Near Shopping, Near Trails/ Greenway, Park, Pool, Street Lights, Swim Team, Tennis Court(s)
Construction Materials
Brick 3 Sides
Exterior Features
Other
Other Structures
None
Parking Features
Garage, Garage Door Opener, Garage Faces Front
Roof
Composition, Shingle
Security Features
Carbon Monoxide Detector(s), Security System Owned, Smoke Detector(s)
Financial
HOA Fee
$875
HOA Frequency
Semi-Annually
HOA Includes
Swim, Tennis
Initiation Fee
$875
Tax Year
2024
Taxes
$3,949
Map
Community
- Address125 Ketton Crossing Johns Creek GA
- SubdivisionAmberleigh
- CityJohns Creek
- CountyFulton – GA
- Zip Code30097
Similar Listings Nearby
- 7520 Ledgewood Way
Suwanee, GA$1,100,000
1.00 miles away
- 5825 LAUREL OAK Drive
Suwanee, GA$1,095,000
3.08 miles away
- 3237 Birkdale Avenue
Duluth, GA$1,090,000
3.69 miles away
- 9075 Preston Lane
Suwanee, GA$1,080,000
3.90 miles away
- 6615 Callanwalde Court
Suwanee, GA$1,075,000
3.54 miles away
- 12800 Wyngate Trail
Alpharetta, GA$1,074,900
4.21 miles away
- 11395 Crestview Terrace
Johns Creek, GA$1,070,000
1.12 miles away
- 760 Allen Lake Lane
Suwanee, GA$1,059,000
3.40 miles away
- 3848 Saint Annes Court
Duluth, GA$1,050,000
3.33 miles away
- 1343 Riverview Run Lane
Suwanee, GA$1,050,000
2.75 miles away

125 Ketton Crossing
Johns Creek, GA
LIGHTBOX-IMAGES



























































































































































