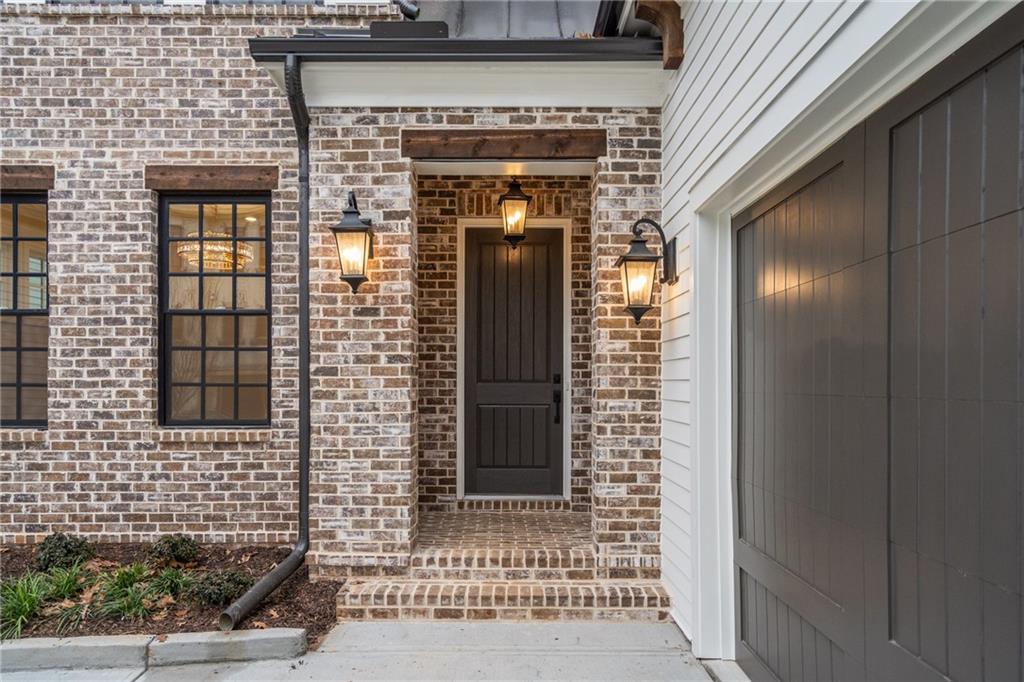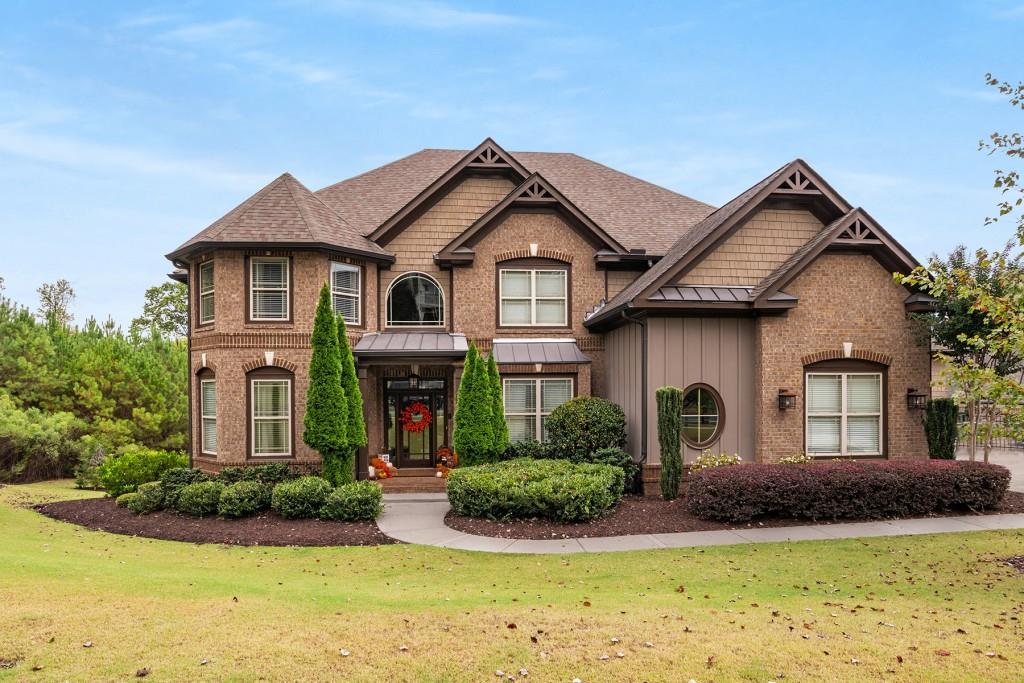STUNNING Home in Sought-After Bellmoore Park! Welcome to your DREAM home, one of only four Avalon floorplans in the neighborhood! This remarkable residence exceeds all expectations and is one the few homes in Bellmoore Park with a premium, private lot on the edge of the community. The home boasts exceptional upgrades totaling approximately $100,000 and has enjoyed one owner.
Step inside to discover a warm and inviting atmosphere featuring a welcoming two-story foyer filled with natural light. The open concept main level floor plan includes an beautiful family room complete with a coffered ceiling, gas log fireplace, and wiring for surround sound, making it ideal for family gatherings and entertaining guests.
Culinary enthusiasts will fall in love with the state-of-the-art kitchen, equipped with a stunning oversized island, under cabinet lighting, and thoughtful cabinet and drawer organization systems (a $15,000 upgrade) for optimal efficiency. Skylights in the dining area enhance the ambiance along with high ceilings throughout the home. No detail in this home was overlooked down to the extra shelving in all closets which provides ample storage throughout.
This residence offers oversized bedrooms, each with ensuite bathrooms, ensuring comfort and privacy for family members and guests alike. The first-floor guest suite adds convenience for visitors.
The primary bath is a true oasis with an extra-large shower that promises relaxation after a long day. A sun view window has been added to the staircase for added charm.
For pet lovers, there’s an adorable under-the-stairs dog/pet room with additional storage space. Explore seamless indoor-outdoor living through the beautiful outdoor entertainment area, featuring a patio extension, covered patio, and a cozy woodburning fireplace—perfect for gatherings with friends and family!
The property also boasts a fully fenced and flat backyard with beautiful landscaping, ideal for installing a pool. The extra-long two-car garage features room for a golf cart or a third vehicle, alongside tons of storage with an overhead system and top of the line epoxy flooring.
Constructed in 2016, this home has been meticulously maintained and upgraded. Located within the top-rated Northview school district, this property is the epitome of luxury and convenience. Don’t miss your chance to own this fantastic home in one of Johns Creek’s most sought-after GATED swim and tennis communities!
Step inside to discover a warm and inviting atmosphere featuring a welcoming two-story foyer filled with natural light. The open concept main level floor plan includes an beautiful family room complete with a coffered ceiling, gas log fireplace, and wiring for surround sound, making it ideal for family gatherings and entertaining guests.
Culinary enthusiasts will fall in love with the state-of-the-art kitchen, equipped with a stunning oversized island, under cabinet lighting, and thoughtful cabinet and drawer organization systems (a $15,000 upgrade) for optimal efficiency. Skylights in the dining area enhance the ambiance along with high ceilings throughout the home. No detail in this home was overlooked down to the extra shelving in all closets which provides ample storage throughout.
This residence offers oversized bedrooms, each with ensuite bathrooms, ensuring comfort and privacy for family members and guests alike. The first-floor guest suite adds convenience for visitors.
The primary bath is a true oasis with an extra-large shower that promises relaxation after a long day. A sun view window has been added to the staircase for added charm.
For pet lovers, there’s an adorable under-the-stairs dog/pet room with additional storage space. Explore seamless indoor-outdoor living through the beautiful outdoor entertainment area, featuring a patio extension, covered patio, and a cozy woodburning fireplace—perfect for gatherings with friends and family!
The property also boasts a fully fenced and flat backyard with beautiful landscaping, ideal for installing a pool. The extra-long two-car garage features room for a golf cart or a third vehicle, alongside tons of storage with an overhead system and top of the line epoxy flooring.
Constructed in 2016, this home has been meticulously maintained and upgraded. Located within the top-rated Northview school district, this property is the epitome of luxury and convenience. Don’t miss your chance to own this fantastic home in one of Johns Creek’s most sought-after GATED swim and tennis communities!
Listing Provided Courtesy of Keller Williams Realty Chattahoochee North, LLC
Property Details
Price:
$1,235,000
MLS #:
7511513
Status:
Active
Beds:
4
Baths:
5
Address:
10510 Grandview Square
Type:
Single Family
Subtype:
Single Family Residence
Subdivision:
Bellmoore Park
City:
Johns Creek
Listed Date:
Jan 23, 2025
State:
GA
Finished Sq Ft:
3,727
Total Sq Ft:
3,727
ZIP:
30097
Year Built:
2016
See this Listing
Mortgage Calculator
Schools
Elementary School:
Wilson Creek
Middle School:
River Trail
High School:
Northview
Interior
Appliances
Dishwasher, Disposal, Dryer, Gas Cooktop, Gas Water Heater, Microwave, Range Hood, Refrigerator, Self Cleaning Oven, Washer
Bathrooms
4 Full Bathrooms, 1 Half Bathroom
Cooling
Ceiling Fan(s), Central Air
Fireplaces Total
2
Flooring
Carpet, Ceramic Tile, Hardwood
Heating
Central, Natural Gas
Laundry Features
Laundry Room, Mud Room, Sink, Upper Level
Exterior
Architectural Style
Craftsman
Community Features
Gated, Homeowners Assoc, Near Schools, Near Shopping, Pool, Street Lights, Tennis Court(s)
Construction Materials
Brick, Cement Siding
Exterior Features
Lighting, Private Entrance, Private Yard, Rain Gutters, Other
Other Structures
None
Parking Features
Driveway, Garage, Garage Faces Front, Level Driveway
Roof
Composition
Financial
HOA Fee
$325
HOA Frequency
Monthly
HOA Includes
Maintenance Grounds, Reserve Fund, Swim, Tennis, Trash
Initiation Fee
$4,500
Tax Year
2024
Taxes
$4,885
Map
Community
- Address10510 Grandview Square Johns Creek GA
- SubdivisionBellmoore Park
- CityJohns Creek
- CountyFulton – GA
- Zip Code30097
Similar Listings Nearby
- 229 Hunley Court
Alpharetta, GA$1,600,000
4.20 miles away
- 3871 River Mansion Drive
Peachtree Corners, GA$1,599,000
4.68 miles away
- 4847 Basingstoke Drive
Suwanee, GA$1,590,000
3.91 miles away
- 5135 Bandolino Lane
Peachtree Corners, GA$1,588,430
4.88 miles away
- 5155 Bandolino Lane
Peachtree Corners, GA$1,500,185
4.90 miles away
- 2002 Palmetto Dunes Court
Johns Creek, GA$1,500,000
1.58 miles away
- 5255 Buice Road
Alpharetta, GA$1,499,900
3.55 miles away
- 8630 Valderama Drive
Duluth, GA$1,499,000
2.27 miles away
- 580 Grimsby Court
Suwanee, GA$1,485,000
4.14 miles away
- 5185 Bandolino Lane
Peachtree Corners, GA$1,447,600
4.90 miles away

10510 Grandview Square
Johns Creek, GA
LIGHTBOX-IMAGES







































































































































































































































































































































































































































































































































































































































































































































































