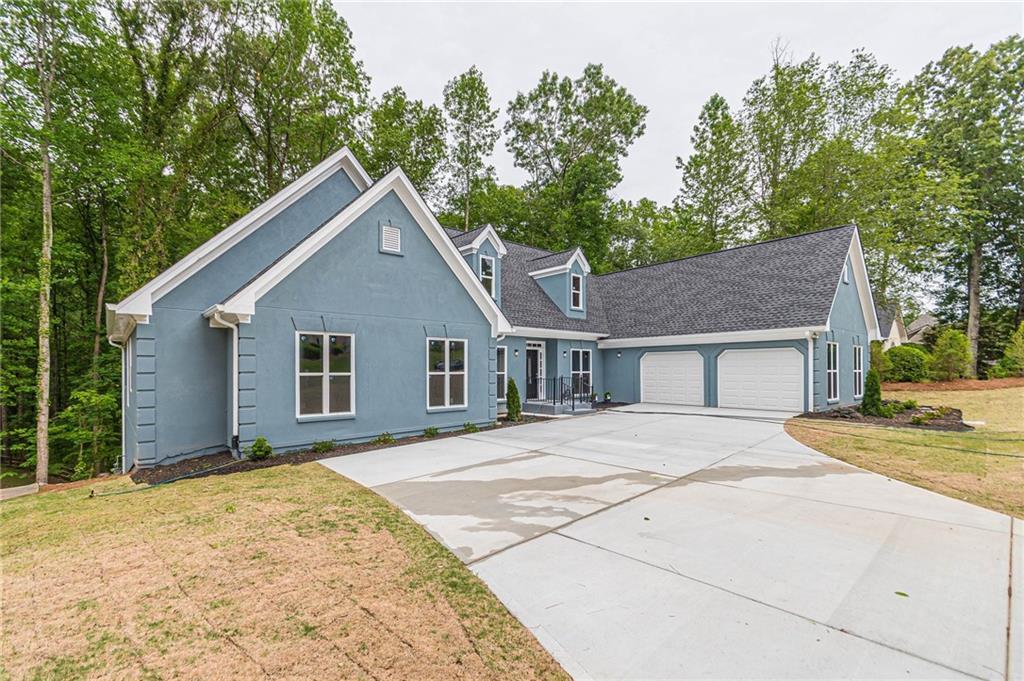Gently set on a beautifully wooded and private lot, “retreat” from the hustle and bustle is how it feels. Inviting, open and spacious main level living that features a kitchen open to the family room, a dining room that opens to the vaulted living room providing the airy feeling we all love. Upstairs, you’ll find the owner’s suite meets all you wishes -including a spa like bath- and secondary bedrooms that are generous. But wait until you step into the rear yard! You’ll find year round use of the oasis that comes with outdoor living spaces. Relax in the spa, sit next to the outdoor fireplace, enjoy the natural gas grill, all included in the well manicured garden, surrounding by trees and totally private. Of course, you all ready know about the award winning schools, the proximity to fantastic dining and shopping, and the desirable access to both Hwy 141 and Hwy 400. This one is special. You’ll know the minute you drive into the community.
Oh, don’t miss the workshop -the current owner is quite a woodworker and has the workshop equipped to power his equipment.
Oh, don’t miss the workshop -the current owner is quite a woodworker and has the workshop equipped to power his equipment.
Listing Provided Courtesy of HomeSmart
Property Details
Price:
$695,000
MLS #:
7505965
Status:
Active
Beds:
4
Baths:
3
Address:
5175 Skidaway Drive
Type:
Single Family
Subtype:
Single Family Residence
Subdivision:
Cameron Forest
City:
Johns Creek
Listed Date:
Jan 7, 2025
State:
GA
Finished Sq Ft:
3,127
Total Sq Ft:
3,127
ZIP:
30022
Year Built:
1985
See this Listing
Mortgage Calculator
Schools
Elementary School:
State Bridge Crossing
Middle School:
Taylor Road
High School:
Chattahoochee
Interior
Appliances
Dishwasher, Disposal, Gas Range, Gas Water Heater, Range Hood
Bathrooms
2 Full Bathrooms, 1 Half Bathroom
Cooling
Ceiling Fan(s), Central Air
Fireplaces Total
2
Flooring
Carpet, Hardwood
Heating
Central, Forced Air
Laundry Features
In Hall, Laundry Room
Exterior
Architectural Style
Traditional
Community Features
Clubhouse, Curbs, Homeowners Assoc, Playground, Pool, Street Lights, Tennis Court(s)
Construction Materials
Brick
Exterior Features
Gas Grill, Permeable Paving, Private Yard, Rain Gutters, Storage
Other Structures
Shed(s)
Parking Features
Driveway, Garage, Garage Door Opener, Garage Faces Side
Roof
Composition, Shingle
Financial
HOA Fee
$826
HOA Fee 2
$826
HOA Frequency
Annually
HOA Includes
Reserve Fund
Tax Year
2024
Taxes
$4,049
Map
Community
- Address5175 Skidaway Drive Johns Creek GA
- SubdivisionCameron Forest
- CityJohns Creek
- CountyFulton – GA
- Zip Code30022
Similar Listings Nearby
- 5300 Whitaker Street
Peachtree Corners, GA$899,900
4.45 miles away
- 1340 Hillcrest Heights
Alpharetta, GA$899,900
4.38 miles away
- 5501 Edgerton Drive
Peachtree Corners, GA$890,000
3.54 miles away
- 3845 Montvale Crossing
Cumming, GA$884,900
3.92 miles away
- 9635 Haverhill Lane
Johns Creek, GA$875,999
1.24 miles away
- 4509 Marchbolt Court
Peachtree Corners, GA$875,000
2.54 miles away
- 220 Fox Hunter Drive
Alpharetta, GA$871,000
1.06 miles away
- 6320 Bannerhorn Run
Alpharetta, GA$850,000
2.60 miles away
- 10120 Kinross Road
Roswell, GA$850,000
4.38 miles away
- 7130 Fawn Lake Drive
Alpharetta, GA$850,000
3.48 miles away

5175 Skidaway Drive
Johns Creek, GA
LIGHTBOX-IMAGES


























































































































































































































































































































































































































































































































































































