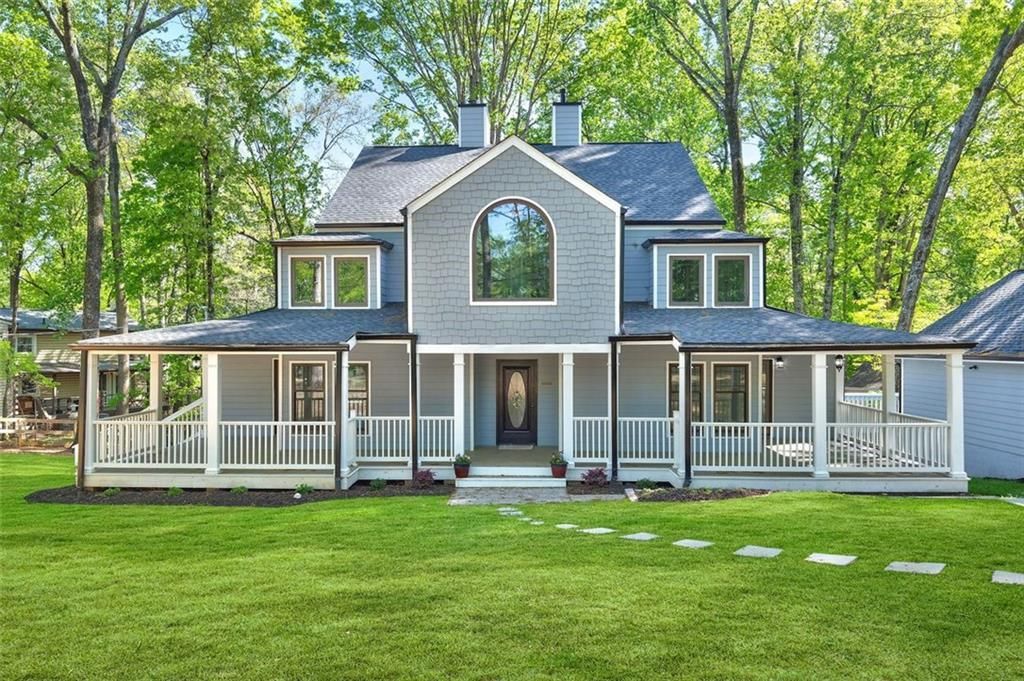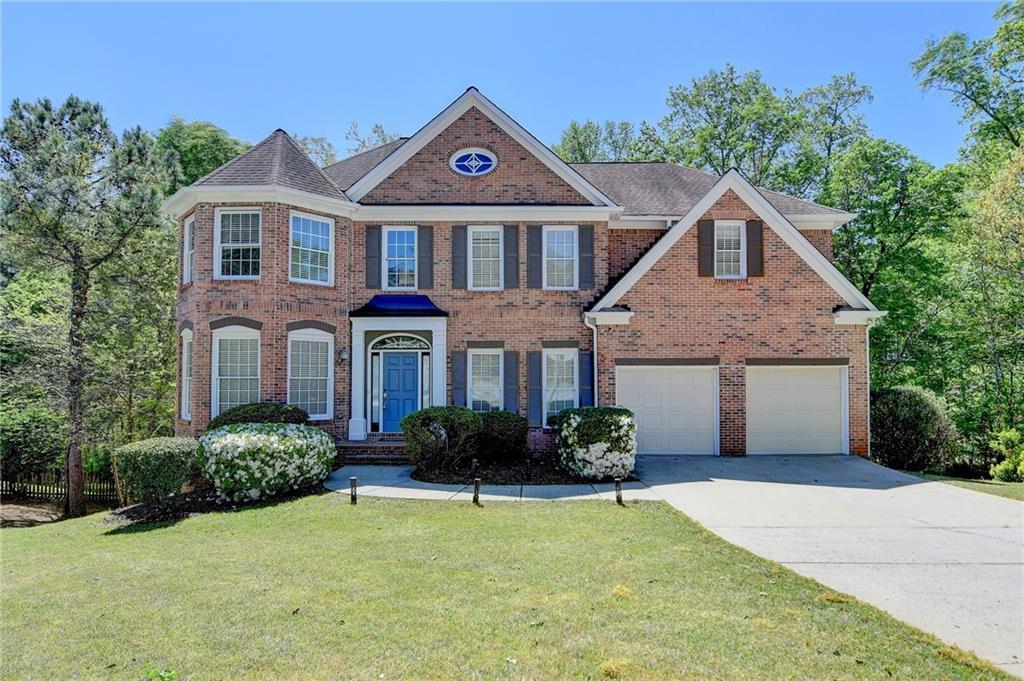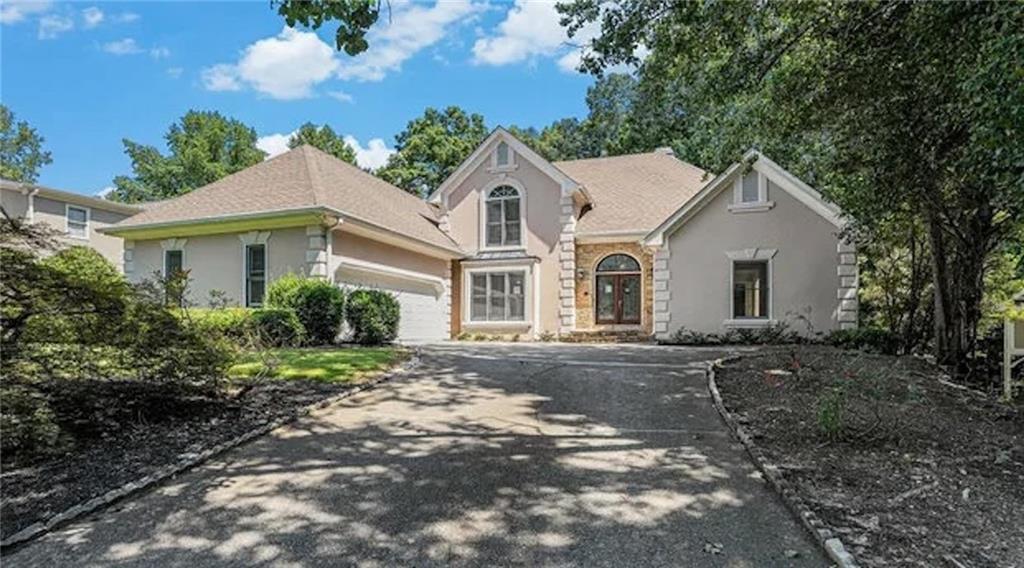Spacious, renovated Home in Prime Johns Creek Location__
Welcome to this beautifully maintained and updated residence nestled on a generous, level corner lot in the heart of Johns Creek. Surrounded by lush landscaping, the fully fenced side and backyard offer both walk-in and drive-in gate access—perfect for privacy and convenience. This east-facing home is bathed in morning light, highlighting features like the elegant two-story foyer, formal dining room with fireplace, and a vaulted home office with custom built-ins.__
The home has been repainted inside and out.__
Inside, you’ll find brand-new hardwood flooring and carpet throughout, along with updated bathrooms and an updated, modern kitchen featuring ample, custom cabinetry, expansive counter space, and a walk-in pantry conveniently situated off the mudroom. Cozy up to one of three fireplaces located in the living room, den, and the luxurious upstairs primary suite.__
A standout feature is the versatile main-level suite with its own private entrance, full bath, walk-in closet, and independent HVAC—ideal for in-laws, teens, guests, or as a dedicated home office.__
Upstairs, the expansive primary suite includes dual walk-in closets and a spa-like bath with double vanities, a soaking tub, and a sleek glass-tiled shower. Three additional generously sized bedrooms also include walk-in closets, one with vaulted ceilings and attic access for additional storage.__
Enjoy year-round outdoor living in the screened-in porch or entertain guests in the spacious formal dining room.__
Located in the desirable Cameron Forest community, residents enjoy top-tier amenities including a junior Olympic pool, playground, clubhouse, and two tennis courts lined for pickleball. All within minutes of top-rated schools and premier shopping and dining at Avalon (5.7 miles) and The Forum (4.5 miles), with easy access to I-85, GA-400, and I-285.__
A unique feature of this home is the versatile suite on the main level. With its own private entrance, full bath, walk-in closet, and independent heating and air, it’s perfect as an in-law or teen suite, a guest room, or a spacious home office.__
Upstairs, the enormous master suite includes dual walk-in closets and a spa-inspired bathroom with dual vanities, a soaking tub, and a glass-tiled shower. Three additional generously sized bedrooms each offer walk-in closets, including one with vaulted ceilings and access to attic storage.__
Enjoy outdoor living year-round in the relaxing screened-in porch or entertain in style in the large formal dining room.__
Located in the sought-after Cameron Forest community, residents enjoy access to a junior Olympic pool, playground, clubhouse, and two tennis courts lined for pickleball. All this, plus top-rated schools and unbeatable access to Avalon (5.7 miles), The Forum (4.5 miles), and major highways including I-85, GA-400, and I-285.
Welcome to this beautifully maintained and updated residence nestled on a generous, level corner lot in the heart of Johns Creek. Surrounded by lush landscaping, the fully fenced side and backyard offer both walk-in and drive-in gate access—perfect for privacy and convenience. This east-facing home is bathed in morning light, highlighting features like the elegant two-story foyer, formal dining room with fireplace, and a vaulted home office with custom built-ins.__
The home has been repainted inside and out.__
Inside, you’ll find brand-new hardwood flooring and carpet throughout, along with updated bathrooms and an updated, modern kitchen featuring ample, custom cabinetry, expansive counter space, and a walk-in pantry conveniently situated off the mudroom. Cozy up to one of three fireplaces located in the living room, den, and the luxurious upstairs primary suite.__
A standout feature is the versatile main-level suite with its own private entrance, full bath, walk-in closet, and independent HVAC—ideal for in-laws, teens, guests, or as a dedicated home office.__
Upstairs, the expansive primary suite includes dual walk-in closets and a spa-like bath with double vanities, a soaking tub, and a sleek glass-tiled shower. Three additional generously sized bedrooms also include walk-in closets, one with vaulted ceilings and attic access for additional storage.__
Enjoy year-round outdoor living in the screened-in porch or entertain guests in the spacious formal dining room.__
Located in the desirable Cameron Forest community, residents enjoy top-tier amenities including a junior Olympic pool, playground, clubhouse, and two tennis courts lined for pickleball. All within minutes of top-rated schools and premier shopping and dining at Avalon (5.7 miles) and The Forum (4.5 miles), with easy access to I-85, GA-400, and I-285.__
A unique feature of this home is the versatile suite on the main level. With its own private entrance, full bath, walk-in closet, and independent heating and air, it’s perfect as an in-law or teen suite, a guest room, or a spacious home office.__
Upstairs, the enormous master suite includes dual walk-in closets and a spa-inspired bathroom with dual vanities, a soaking tub, and a glass-tiled shower. Three additional generously sized bedrooms each offer walk-in closets, including one with vaulted ceilings and access to attic storage.__
Enjoy outdoor living year-round in the relaxing screened-in porch or entertain in style in the large formal dining room.__
Located in the sought-after Cameron Forest community, residents enjoy access to a junior Olympic pool, playground, clubhouse, and two tennis courts lined for pickleball. All this, plus top-rated schools and unbeatable access to Avalon (5.7 miles), The Forum (4.5 miles), and major highways including I-85, GA-400, and I-285.
Listing Provided Courtesy of Chapman Hall Realtors
Property Details
Price:
$724,900
MLS #:
7574947
Status:
Active
Beds:
5
Baths:
4
Address:
5440 Cameron Forest Parkway
Type:
Single Family
Subtype:
Single Family Residence
Subdivision:
Cameron Forest
City:
Johns Creek
Listed Date:
May 23, 2025
State:
GA
Finished Sq Ft:
3,651
Total Sq Ft:
3,651
ZIP:
30022
Year Built:
1987
Schools
Elementary School:
State Bridge Crossing
Middle School:
Taylor Road
High School:
Chattahoochee
Interior
Appliances
Dishwasher, Disposal, Double Oven, Electric Cooktop, Electric Water Heater, Microwave, Self Cleaning Oven
Bathrooms
3 Full Bathrooms, 1 Half Bathroom
Cooling
Ceiling Fan(s), Central Air, Dual, Electric, Multi Units
Fireplaces Total
3
Flooring
Carpet, Hardwood
Heating
Central, Forced Air, Natural Gas
Laundry Features
Electric Dryer Hookup, Gas Dryer Hookup, Laundry Room, Main Level
Exterior
Architectural Style
Contemporary, Traditional
Community Features
Clubhouse, Curbs, Homeowners Assoc, Near Schools, Near Shopping, Near Trails/ Greenway, Pickleball, Playground, Pool, Tennis Court(s)
Construction Materials
Stucco
Exterior Features
Private Entrance, Private Yard, Rain Gutters, Storage
Other Structures
Outbuilding, Workshop
Parking Features
Garage, Garage Door Opener, Garage Faces Front, Kitchen Level, Level Driveway
Parking Spots
6
Roof
Composition, Ridge Vents, Shingle
Security Features
Smoke Detector(s)
Financial
HOA Fee
$875
HOA Frequency
Annually
HOA Includes
Reserve Fund, Swim, Tennis
Tax Year
2024
Taxes
$3,608
Map
Community
- Address5440 Cameron Forest Parkway Johns Creek GA
- SubdivisionCameron Forest
- CityJohns Creek
- CountyFulton – GA
- Zip Code30022
Similar Listings Nearby
- 10000 Groomsbridge Road
Johns Creek, GA$940,000
0.61 miles away
- 100 Little Ridge Road
Berkeley Lake, GA$939,990
3.90 miles away
- 10783 Glenleigh Drive
Duluth, GA$939,000
2.58 miles away
- 3260 Kingshouse Commons
Johns Creek, GA$939,000
3.81 miles away
- 370 Royal Birkdale Court
Johns Creek, GA$935,000
1.65 miles away
- 630 BUTTERCUP Trace
Johns Creek, GA$925,000
0.91 miles away
- 6040 Neely Farm Drive
Peachtree Corners, GA$925,000
4.60 miles away
- 740 Creek Wind Court
Duluth, GA$920,000
2.04 miles away
- 151 Overhill Point
Alpharetta, GA$910,000
2.87 miles away
- 4210 Gatewood Lane
Peachtree Corners, GA$910,000
2.39 miles away

5440 Cameron Forest Parkway
Johns Creek, GA
LIGHTBOX-IMAGES






























































































































































































































































































































































































































































































































































































































































































































