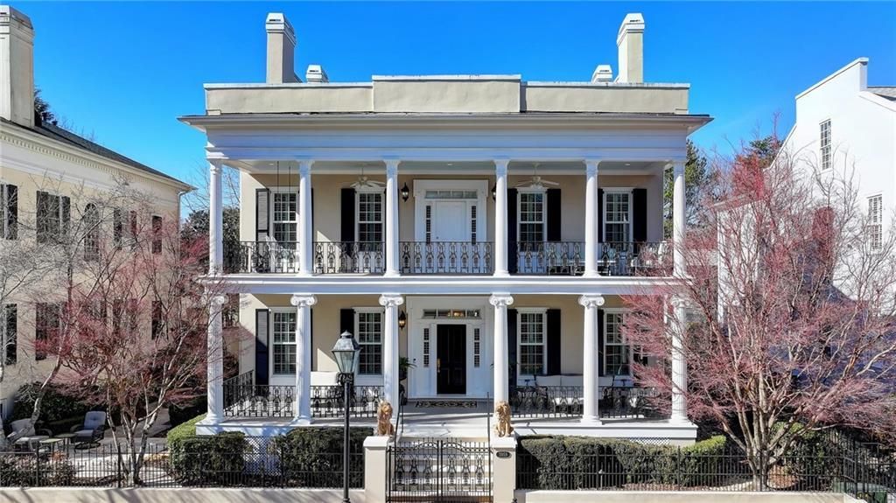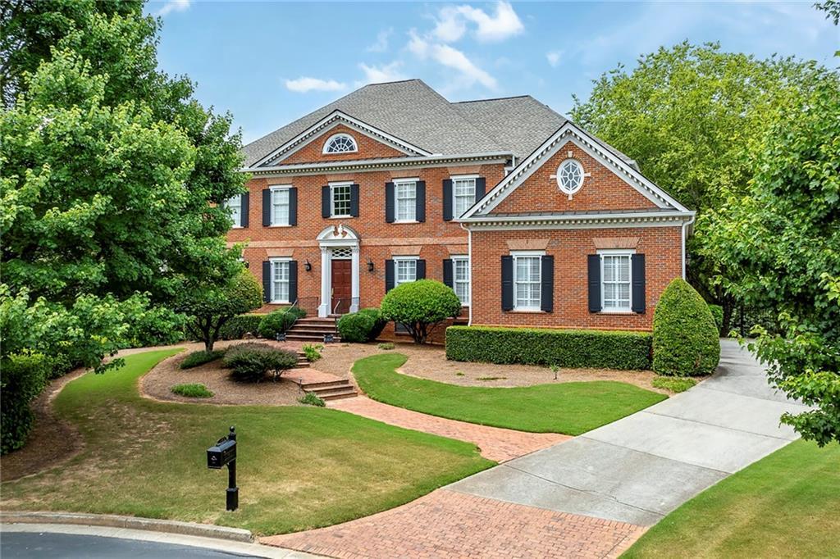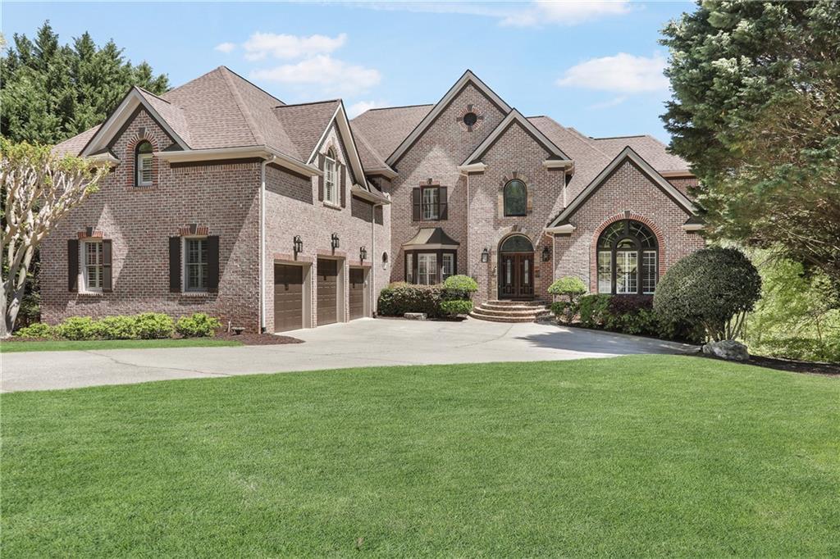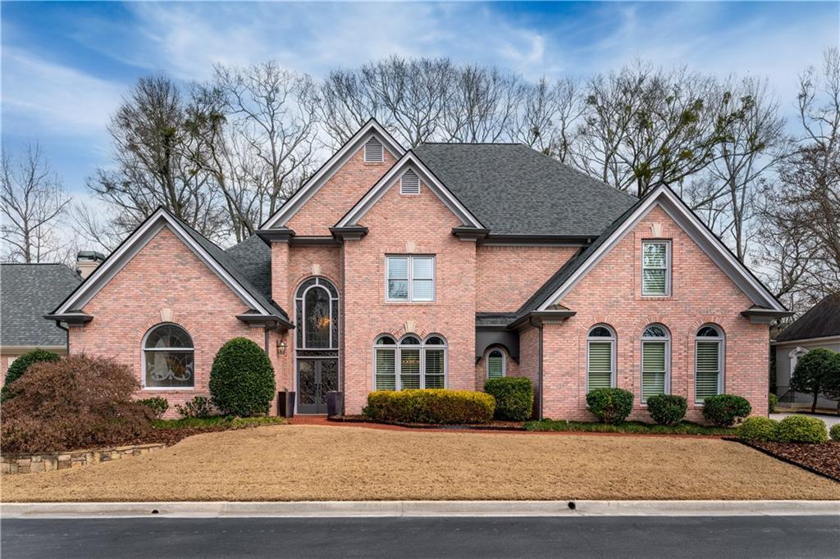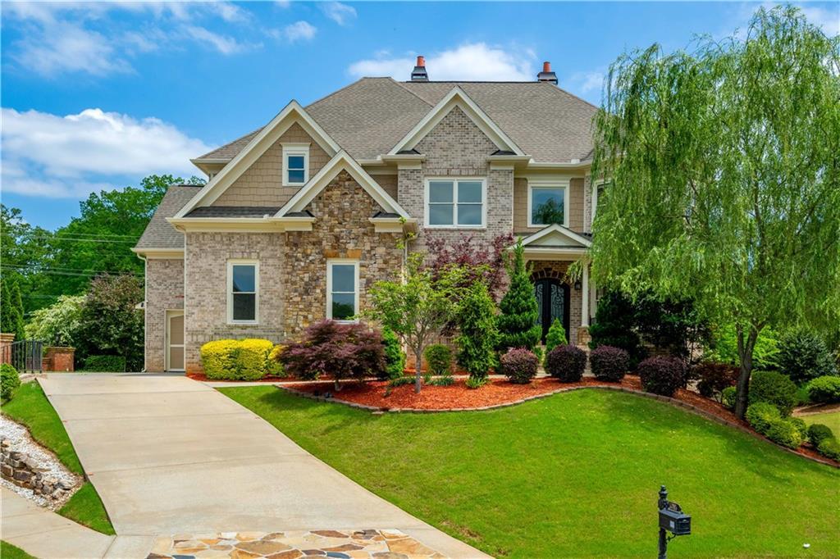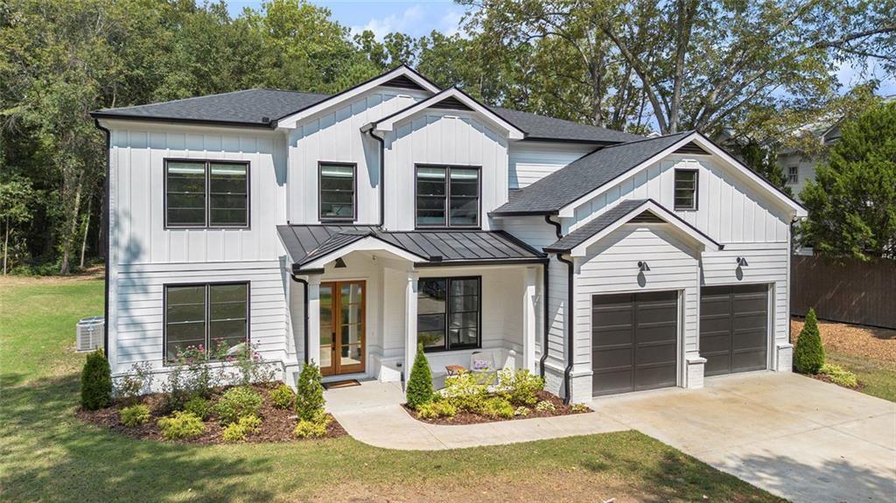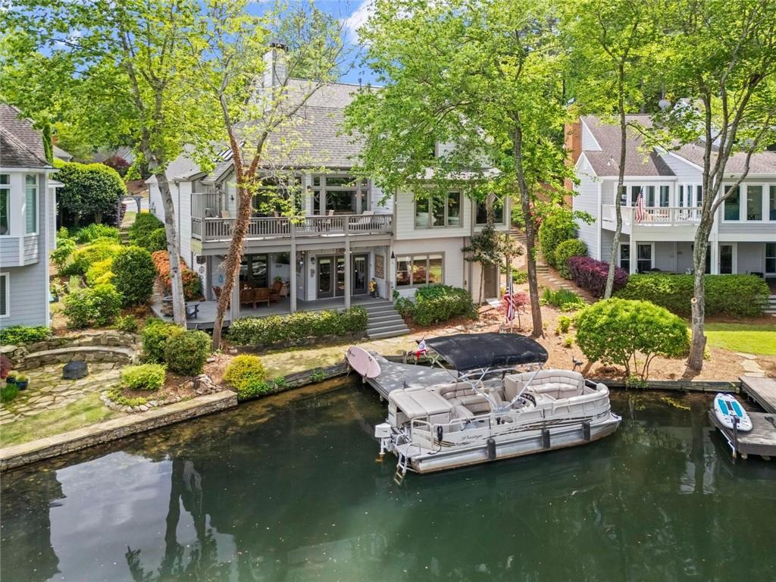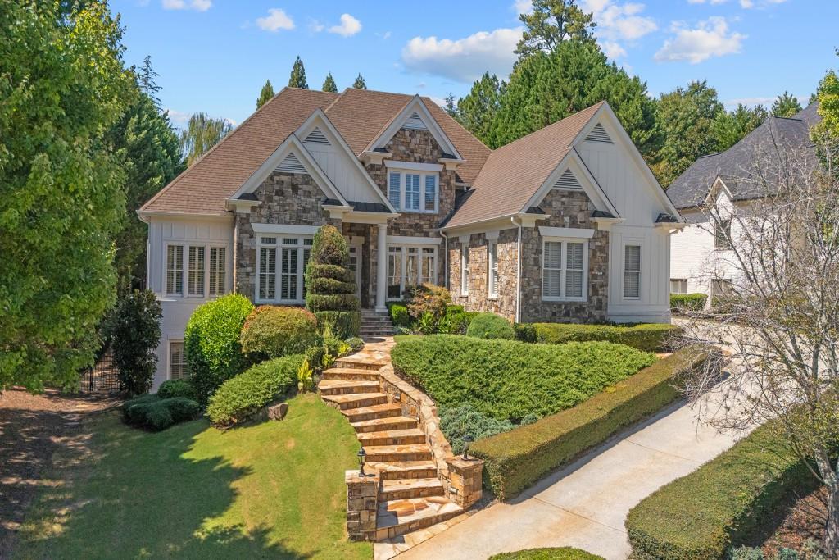Stunning New Construction in Northview High School District. Welcome to this beautifully crafted, never-before-lived-in home, boasting over $120,000 in premium upgrades and custom finishes. Located in a charming boutique community of just 20 residences, this is one of the final opportunities to own new construction in the highly sought-after Northview High School district. This spacious home features 6 full bedrooms and 5 luxurious bathrooms, including 2 bedrooms and 2 full baths on the main level. The main-level baths are elegantly appointed with tile flooring, tile stand-up showers, and frameless glass doors. The open-concept floor plan seamlessly connects the kitchen, breakfast area, living room, and dining room, with a sunroom and full back deck offering additional space for relaxation and entertaining. The gourmet kitchen is a chef’s dream, equipped with Monogram stainless steel appliances, including a 6-burner cooktop with griddle, double oven, vent hood, built-in microwave, wine fridge, and dishwasher. A waterfall-edge stone island adds style and functionality. Throughout the main level, stairs, and upstairs hallway, you’ll find luxury vinyl plank flooring, offering durability and elegance. The owner’s suite is a true retreat, featuring vaulted ceilings and abundant natural light. The spa-inspired ensuite bath includes his-and-hers vanities, an additional makeup vanity, a spacious tile shower, and a soaking tub. Upstairs, one secondary bedroom enjoys a private bath, while two others share a Jack-and-Jill bathroom. The fenced backyard provides a private oasis, ideal for outdoor gatherings and play. Don’t miss your chance to own this exceptional home. Welcome home!
Listing Provided Courtesy of EXP Realty, LLC.
Property Details
Price:
$1,515,000
MLS #:
7571486
Status:
Active
Beds:
6
Baths:
5
Address:
11305 Knollwood Bend
Type:
Single Family
Subtype:
Single Family Residence
Subdivision:
Knollwood
City:
Johns Creek
Listed Date:
May 9, 2025
State:
GA
Finished Sq Ft:
4,477
Total Sq Ft:
4,477
ZIP:
30097
Year Built:
2025
Schools
Elementary School:
Medlock Bridge
Middle School:
River Trail
High School:
Northview
Interior
Appliances
Dishwasher, Disposal, Double Oven, E N E R G Y S T A R Qualified Appliances, Gas Cooktop, Gas Oven, Gas Water Heater, Microwave, Range Hood, Self Cleaning Oven, Tankless Water Heater
Bathrooms
5 Full Bathrooms
Cooling
Central Air, Dual, Electric, E N E R G Y S T A R Qualified Equipment, Zoned
Fireplaces Total
1
Flooring
Carpet, Luxury Vinyl, Tile
Heating
Central, Electric, Heat Pump, Zoned
Laundry Features
Electric Dryer Hookup, Laundry Room, Sink, Upper Level
Exterior
Architectural Style
Traditional
Community Features
Curbs, Homeowners Assoc, Sidewalks, Street Lights
Construction Materials
Brick 4 Sides
Exterior Features
Private Yard, Rain Gutters
Other Structures
None
Parking Features
Attached, Driveway, Garage, Garage Door Opener, Garage Faces Front, Kitchen Level, Level Driveway
Roof
Composition, Ridge Vents, Shingle
Security Features
Carbon Monoxide Detector(s), Secured Garage/ Parking, Smoke Detector(s)
Financial
HOA Fee
$275
HOA Frequency
Monthly
HOA Includes
Maintenance Grounds, Reserve Fund, Trash
Initiation Fee
$3,300
Tax Year
2024
Map
Community
- Address11305 Knollwood Bend Johns Creek GA
- SubdivisionKnollwood
- CityJohns Creek
- CountyFulton – GA
- Zip Code30097
Similar Listings Nearby
- 960 Tiverton Lane
Alpharetta, GA$1,938,000
4.37 miles away
- 3959 Saint Elisabeth Square
Duluth, GA$1,850,000
3.91 miles away
- 195 High Bluff Court
Duluth, GA$1,850,000
4.23 miles away
- 560 Brook Manor Drive
Johns Creek, GA$1,825,000
3.18 miles away
- 9135 Etching Overlook
Johns Creek, GA$1,825,000
3.59 miles away
- 5650 Buckleigh Pointe
Suwanee, GA$1,800,000
3.48 miles away
- 5395 Lacosta Lane
Alpharetta, GA$1,745,000
2.94 miles away
- 396 Academy Street
Alpharetta, GA$1,695,000
4.94 miles away
- 6330 Spinnaker Lane
Alpharetta, GA$1,695,000
2.76 miles away
- 8715 Islesworth Ct
Duluth, GA$1,675,000
3.79 miles away

11305 Knollwood Bend
Johns Creek, GA
LIGHTBOX-IMAGES



































































































































































