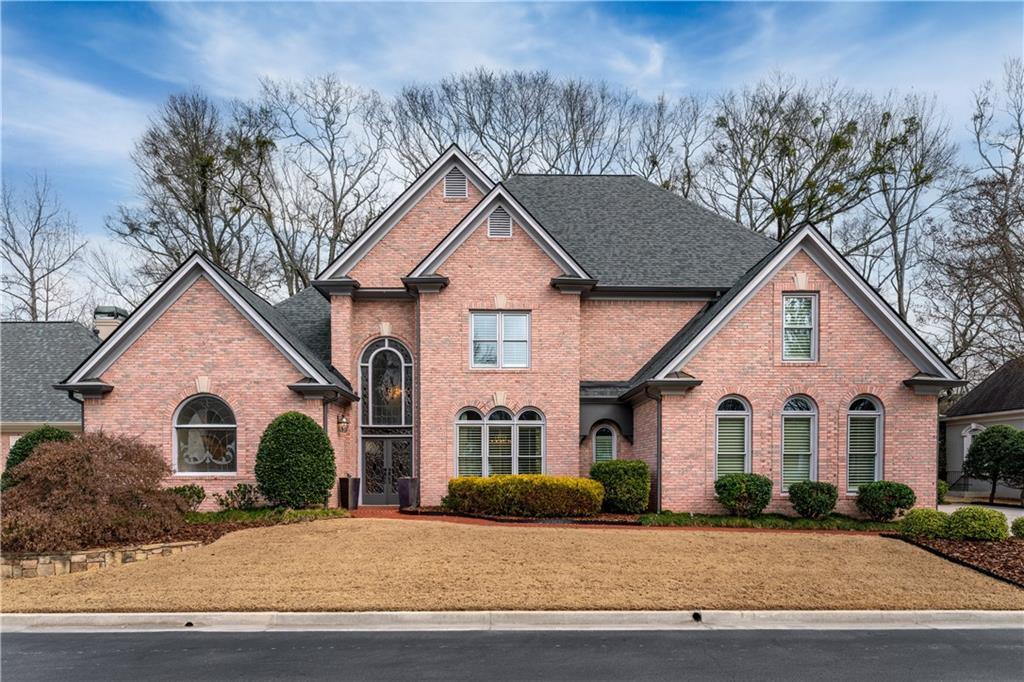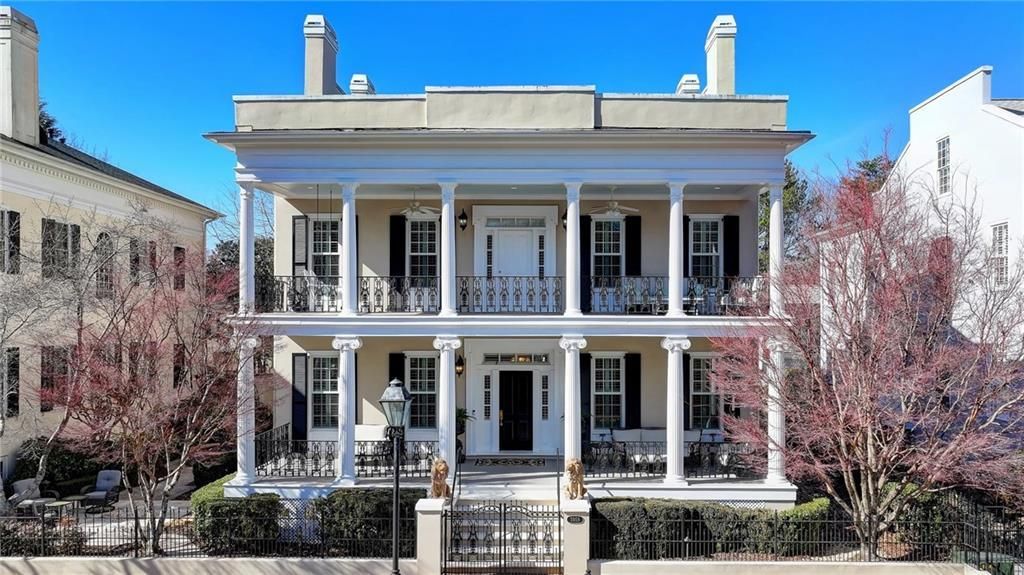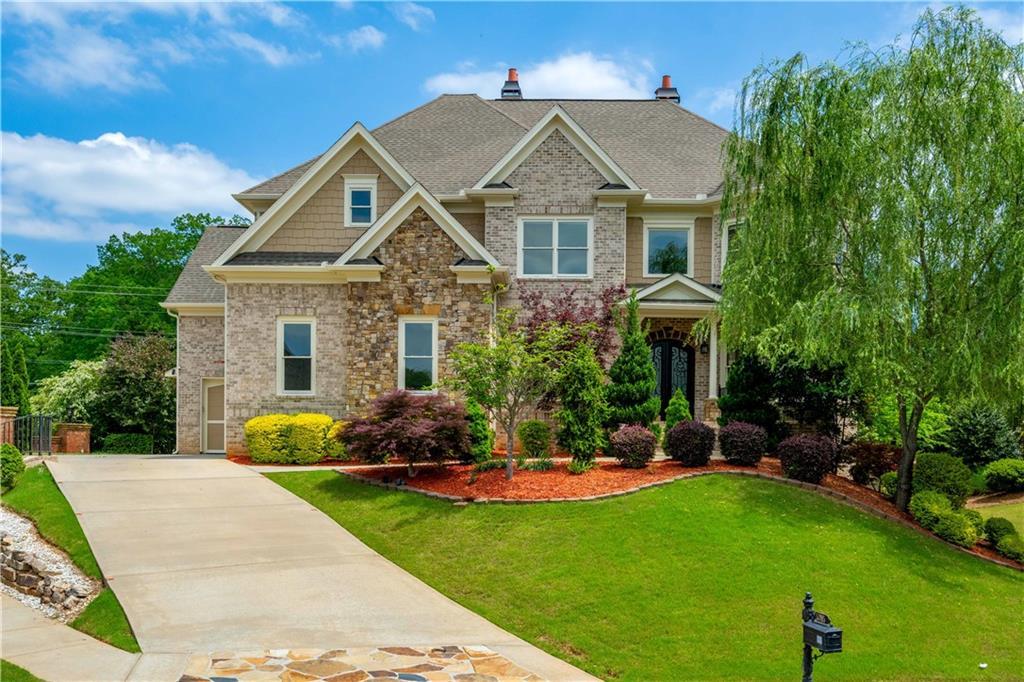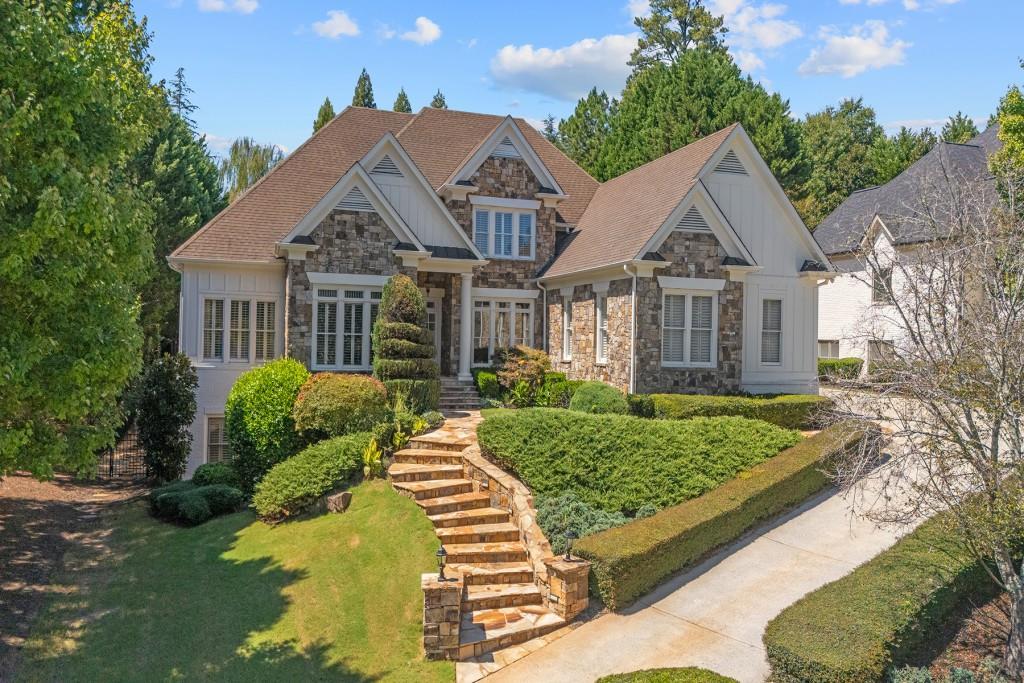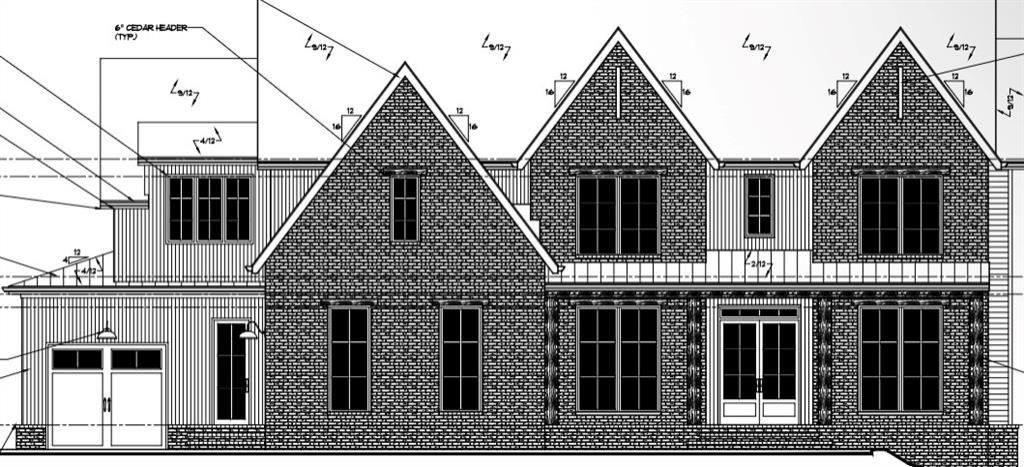NEW CONSRUCTION IN NORTHVIEW HIGH SCHOOL DISTRICT, WILL BE READY TO CLOSE BY THE END OF JULY!!
ALL PHOTOS ARE OF SAME PLAN BUT NOT ACTUAL HOME.
SUMMER OF SAVINGS!! Don’t miss this Brand NEW 4 SIDES BRICK, 3 CAR GARAGE SINGLE FAMILY HOME; PROFESSIONAL INTERIOR DESIGN SELECTIONS THAT YOU WILL FALL IN LOVE WITH!! Knollwood is a quiet boutique community in the heart of Johns Creek offering 20 homes featuring 4 SIDES BRICK, FENCED in back yards! All the Bells and Whistles will be enjoyed as included features in Knollwood. The AWARD WINNING MATHEWS HOME is a FAVORITE HOME DESIGN! 5 BEDROOM/4.5 BATHS, THE HOME WHERE YOU CAN HAVE IT ALL; MAIN FLOOR GUEST SUITE WITH FULL BATH, A SEPARATE OFFICE ON THE MAIN, HALF BATH ON THE MAIN FOR GUESTS, OPEN CONCEPT KITCHEN/DINING/FAMILY/SUNROOM ARE PERFECT FOR ENTERTAINING AND EVERYDAY LIVING FOR YOUR FAMILY. A BEAUTIFUL OWNERS RETREAT WITH STUNNING ENSUITE WITH SEPARATE HIS/VANITIES, SEPARATE SOAKING TUB AND WALK IN SHOWER, AN INCREDIBLE CLOSET….. SECONDARY BEDROOMS OFFER GREAT SPACE WITH GENEROUS CLOSETS, EXTRA WIDE OPEN 2ND FLOOR HALLWAY AND A WIDE 2 STORY STAIRCASE. THIS HOME WILL HAVE GREAT NATURAL LIGHT SHINING THROUGH TONS OF TALL WINDOWS ON A GREAT FLAT CORNER HOMESITE.
At TPG, we value our customer, team member, and vendor team safety. Our communities are active construction zones and may not be safe to visit at certain stages of construction. Due to this, we ask all agents visiting the community with their clients come to the office prior to visiting any listed homes. Please note, during your visit, you will be escorted by a TPG employee and may be required to wear flat, closed toe shoes and a hardhat. [The Mathews]
ALL PHOTOS ARE OF SAME PLAN BUT NOT ACTUAL HOME.
SUMMER OF SAVINGS!! Don’t miss this Brand NEW 4 SIDES BRICK, 3 CAR GARAGE SINGLE FAMILY HOME; PROFESSIONAL INTERIOR DESIGN SELECTIONS THAT YOU WILL FALL IN LOVE WITH!! Knollwood is a quiet boutique community in the heart of Johns Creek offering 20 homes featuring 4 SIDES BRICK, FENCED in back yards! All the Bells and Whistles will be enjoyed as included features in Knollwood. The AWARD WINNING MATHEWS HOME is a FAVORITE HOME DESIGN! 5 BEDROOM/4.5 BATHS, THE HOME WHERE YOU CAN HAVE IT ALL; MAIN FLOOR GUEST SUITE WITH FULL BATH, A SEPARATE OFFICE ON THE MAIN, HALF BATH ON THE MAIN FOR GUESTS, OPEN CONCEPT KITCHEN/DINING/FAMILY/SUNROOM ARE PERFECT FOR ENTERTAINING AND EVERYDAY LIVING FOR YOUR FAMILY. A BEAUTIFUL OWNERS RETREAT WITH STUNNING ENSUITE WITH SEPARATE HIS/VANITIES, SEPARATE SOAKING TUB AND WALK IN SHOWER, AN INCREDIBLE CLOSET….. SECONDARY BEDROOMS OFFER GREAT SPACE WITH GENEROUS CLOSETS, EXTRA WIDE OPEN 2ND FLOOR HALLWAY AND A WIDE 2 STORY STAIRCASE. THIS HOME WILL HAVE GREAT NATURAL LIGHT SHINING THROUGH TONS OF TALL WINDOWS ON A GREAT FLAT CORNER HOMESITE.
At TPG, we value our customer, team member, and vendor team safety. Our communities are active construction zones and may not be safe to visit at certain stages of construction. Due to this, we ask all agents visiting the community with their clients come to the office prior to visiting any listed homes. Please note, during your visit, you will be escorted by a TPG employee and may be required to wear flat, closed toe shoes and a hardhat. [The Mathews]
Listing Provided Courtesy of The Providence Group Realty, LLC.
Property Details
Price:
$1,437,920
MLS #:
7514470
Status:
Active
Beds:
5
Baths:
5
Address:
11360 Bennett Lane
Type:
Single Family
Subtype:
Single Family Residence
Subdivision:
Knollwood
City:
Johns Creek
Listed Date:
Jan 26, 2025
State:
GA
Finished Sq Ft:
4,237
Total Sq Ft:
4,237
ZIP:
30097
Year Built:
2025
Schools
Elementary School:
Medlock Bridge
Middle School:
River Trail
High School:
Northview
Interior
Appliances
Dishwasher, Disposal, Double Oven, Gas Cooktop, Gas Water Heater, Microwave, Range Hood, Self Cleaning Oven, Tankless Water Heater
Bathrooms
4 Full Bathrooms, 1 Half Bathroom
Cooling
Ceiling Fan(s), Central Air, Dual, E N E R G Y S T A R Qualified Equipment, Zoned
Fireplaces Total
1
Flooring
Carpet, Ceramic Tile, Hardwood, Laminate
Heating
Electric, E N E R G Y S T A R Qualified Equipment, Heat Pump, Zoned
Laundry Features
Laundry Room, Sink, Upper Level
Exterior
Architectural Style
Traditional
Community Features
Curbs, Homeowners Assoc, Near Schools, Near Shopping
Construction Materials
Brick 4 Sides
Exterior Features
Private Yard, Rain Gutters
Other Structures
None
Parking Features
Driveway, Garage, Garage Door Opener, Garage Faces Front, Kitchen Level, Level Driveway
Roof
Composition
Security Features
Carbon Monoxide Detector(s), Secured Garage/ Parking, Smoke Detector(s)
Financial
HOA Fee
$275
HOA Frequency
Monthly
HOA Includes
Maintenance Grounds, Reserve Fund, Trash
Initiation Fee
$3,300
Map
Community
- Address11360 Bennett Lane Johns Creek GA
- SubdivisionKnollwood
- CityJohns Creek
- CountyFulton – GA
- Zip Code30097
Similar Listings Nearby
- 195 High Bluff Court
Duluth, GA$1,850,000
4.17 miles away
- 1200 Bay Pointe Terr Terrace
Alpharetta, GA$1,825,000
2.50 miles away
- 9135 Etching Overlook
Johns Creek, GA$1,825,000
3.52 miles away
- 3959 Saint Elisabeth Square
Duluth, GA$1,800,000
3.84 miles away
- 5650 Buckleigh Pointe
Suwanee, GA$1,800,000
3.48 miles away
- 5395 Lacosta Lane
Alpharetta, GA$1,745,000
2.88 miles away
- 5860 Stoneleigh Drive
Suwanee, GA$1,699,000
3.70 miles away
- 8715 Islesworth Court
Duluth, GA$1,675,000
3.77 miles away
- 115 Thome Drive
Alpharetta, GA$1,650,000
3.32 miles away
- 2620 Caney Road
Alpharetta, GA$1,650,000
3.74 miles away

11360 Bennett Lane
Johns Creek, GA
LIGHTBOX-IMAGES











































































































