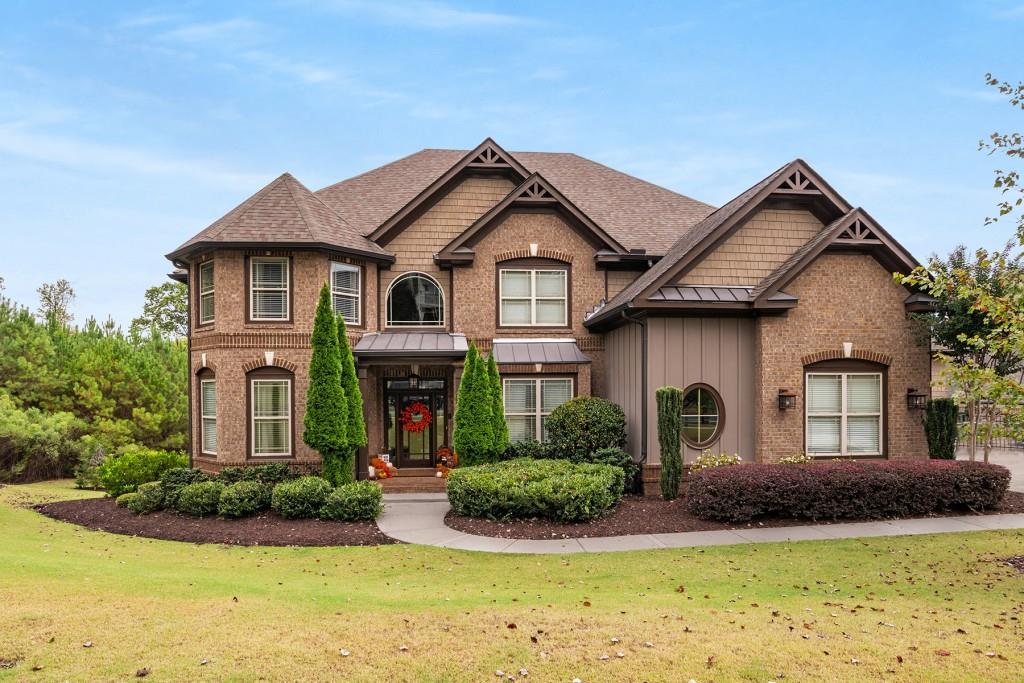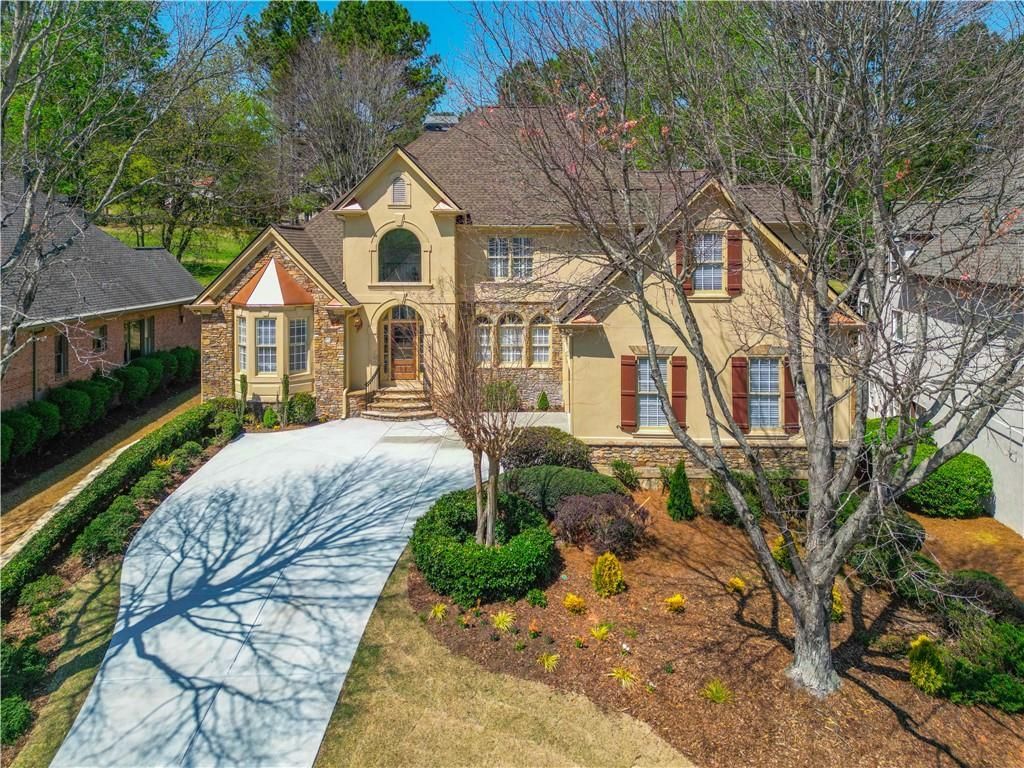Welcome to this wonderful home, located in the exclusive and exceptional city of Johns Creek, Northview High district! This 4-sided brick house features up to 7 bedrooms and 5.5 bathrooms. The open-floor plan seamlessly connects the kitchen to the breakfast area and family room, all highlighted by a skylight in the high ceiling. Entertain with ease in the oversized great room with floor-to-ceiling windows and enjoy a separate banquet-sized dining room. Upstairs, the oversized master bedroom boasts a gas fireplace and walk-in custom closets, offering a serene retreat. The luxury bath features a separate tub, a large custom walk-in shower, and a whirlpool tub. The 3 other spacious secondary en-suite bedrooms each have closets and bathrooms, providing comfort and privacy for family and guests. The basement includes 2 bedrooms, a full bathroom, a kitchen, an exercise room, and a custom wet bar with a wine cellar. This house sits on over 1.1 acres of fenced land, featuring gorgeous trees and gardens that offer plenty of privacy. The backyard oasis includes a pool surrounded by an expansive field-stone patio and walkway. It is conveniently located just minutes from Johns Creek Emory Hospital, the Standard Club, a golf course, Johns Creek Technology Park, many business offices, and all the amenities of Johns Creek. With easy access to Highway 141, 120, and 400, this home is perfectly situated. Schedule your private tour today, and we’ll be happy to highlight all the amazing features this home has to offer.
Listing Provided Courtesy of 219 LandHomes A, LLC
Property Details
Price:
$1,180,000
MLS #:
7528990
Status:
Active
Beds:
7
Baths:
6
Address:
11569 Findley Road
Type:
Single Family
Subtype:
Single Family Residence
City:
Johns Creek
Listed Date:
Feb 21, 2025
State:
GA
Finished Sq Ft:
3,457
Total Sq Ft:
3,457
ZIP:
30024
Year Built:
1998
See this Listing
Mortgage Calculator
Schools
Elementary School:
Findley Oaks
Middle School:
River Trail
High School:
Northview
Interior
Appliances
Dishwasher, Disposal, Electric Oven, Electric Water Heater, Gas Cooktop, Gas Water Heater, Refrigerator
Bathrooms
5 Full Bathrooms, 1 Half Bathroom
Cooling
Attic Fan, Ceiling Fan(s), Central Air, Zoned
Fireplaces Total
4
Flooring
Carpet, Hardwood
Heating
Forced Air, Hot Water, Natural Gas
Laundry Features
Laundry Room
Exterior
Architectural Style
Traditional
Community Features
None
Construction Materials
Brick 4 Sides
Exterior Features
Garden, Private Entrance, Private Yard
Other Structures
Outbuilding
Parking Features
Garage, Garage Door Opener, Garage Faces Side
Roof
Composition, Ridge Vents
Financial
Tax Year
2024
Taxes
$10,602
Map
Community
- Address11569 Findley Road Johns Creek GA
- SubdivisionNA
- CityJohns Creek
- CountyFulton – GA
- Zip Code30024
Similar Listings Nearby
- 5155 Bandolino Lane
Peachtree Corners, GA$1,500,185
4.80 miles away
- 2002 Palmetto Dunes Court
Johns Creek, GA$1,500,000
2.26 miles away
- 580 Grimsby Court
Suwanee, GA$1,485,000
4.88 miles away
- 5255 Buice Road
Alpharetta, GA$1,449,900
3.58 miles away
- 5185 Bandolino Lane
Peachtree Corners, GA$1,447,600
4.80 miles away
- 6350 Spinnaker Lane
Alpharetta, GA$1,399,990
3.23 miles away
- 8120 Turnberry Way
Duluth, GA$1,399,000
2.42 miles away
- 4964 Brendlynn Drive
Suwanee, GA$1,393,300
4.46 miles away
- 11360 Bennett Lane
Johns Creek, GA$1,383,100
1.04 miles away
- 11350 Bennett Lane
Johns Creek, GA$1,317,750
1.03 miles away

11569 Findley Road
Johns Creek, GA
LIGHTBOX-IMAGES
















































































































































































































































































































































































































































































































































































































