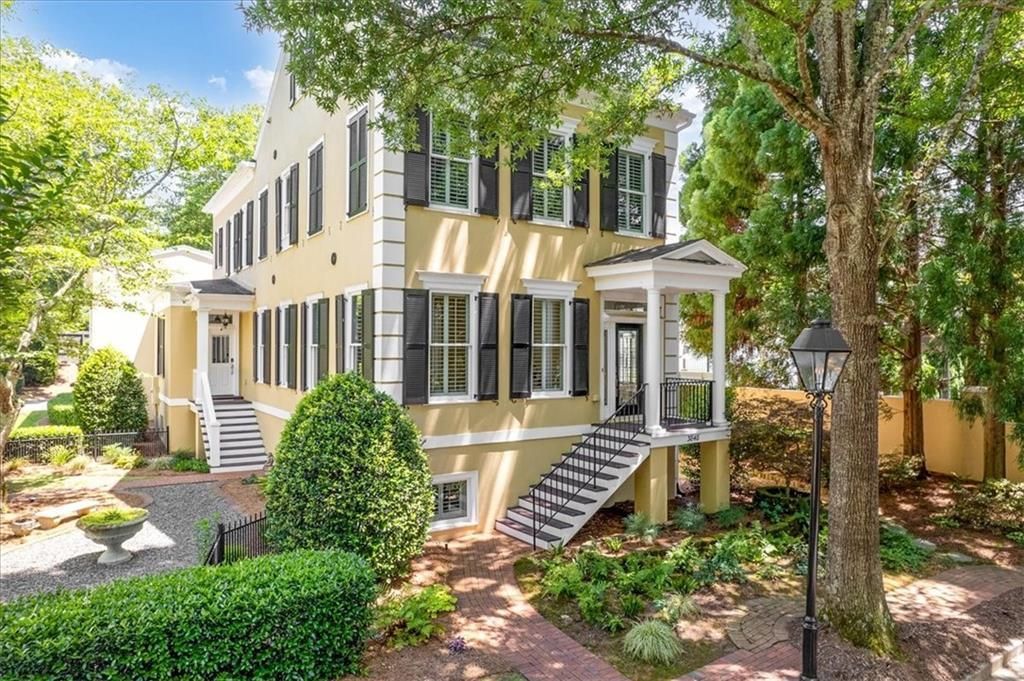Beautiful 5 bedroom, 3.5 bathroom home in sought after Parsons Run! Great schools and an active and welcoming community. From the moment you enter the front door, you’re visually treated to beautiful hardwood floors and a soaring 2 story foyer. There are open sight lines into a welcoming family room with a spacious 2-story ceiling, custom built-in bookcases, and a large welcoming stone fireplace. The eat-in kitchen is open to the family room and features stainless steel upgraded appliances, breakfast bar, granite counter tops, pantry, and upgraded stained cabinetry. A separate dining room for formal dining is mere steps away and features hardwood floors. There’s a master on the main floor with coffered ceiling, spacious closets, and spacious ensuite master bathroom. The bathroom is lavish with separate shower and jetted soaking tub, double vanity and tile floors. Upstairs there are 3 additional bedrooms and a large jack and jill bath. There’s ample walk-out storage. Each floor is heated and cooled with its own independent zoned HVAC system. The terrace level features an office as well as a full tiled bathroom with shower. A second garage is a drive under into the terrace level and is climate controlled as well, offering year-round comfort for a car enthusiast, or craftsman’s workshop. The large lot (.5 ac) is landscaped and enjoyed by way of a large covered, screened porch which is accessible from the kitchen area- perfect for outdoor entertaining. There’s a large stained deck that serves as a respite after a busy day at work. Come check out this gorgeous listing!
Listing Provided Courtesy of EXP Realty, LLC.
Property Details
Price:
$800,000
MLS #:
7416869
Status:
Active Under Contract
Beds:
5
Baths:
4
Address:
11050 Wilshire Chase Drive
Type:
Single Family
Subtype:
Single Family Residence
Subdivision:
Parsons Run
City:
Johns Creek
Listed Date:
Jul 11, 2024
State:
GA
Finished Sq Ft:
4,162
Total Sq Ft:
4,162
ZIP:
30097
Year Built:
1988
Schools
Elementary School:
Medlock Bridge
Middle School:
River Trail
High School:
Northview
Interior
Appliances
Dishwasher, Disposal, Dryer, Electric Oven, Gas Cooktop, Gas Water Heater, Microwave, Refrigerator, Washer
Bathrooms
3 Full Bathrooms, 1 Half Bathroom
Cooling
Ceiling Fan(s), Central Air, Zoned
Fireplaces Total
1
Flooring
Carpet, Ceramic Tile, Hardwood
Heating
Central, Forced Air, Natural Gas, Zoned
Laundry Features
Laundry Chute, Laundry Room, Main Level, Sink
Exterior
Architectural Style
European
Community Features
Clubhouse, Curbs, Homeowners Assoc, Near Schools, Near Shopping, Near Trails/ Greenway, Pool, Swim Team, Tennis Court(s)
Construction Materials
Synthetic Stucco
Exterior Features
Other
Other Structures
None
Parking Features
Covered, Drive Under Main Level, Driveway, Garage Door Opener, Garage Faces Side, Parking Pad
Roof
Shingle
Financial
HOA Fee 2
$1,000
Tax Year
2023
Taxes
$3,596
Map
Community
- Address11050 Wilshire Chase Drive Johns Creek GA
- SubdivisionParsons Run
- CityJohns Creek
- CountyFulton – GA
- Zip Code30097
Similar Listings Nearby
- 1340 Hillcrest Heights
Alpharetta, GA$1,024,900
3.37 miles away
- 5525 Bannergate Drive
Alpharetta, GA$1,000,000
2.11 miles away
- 10502 Maryam Trace
Alpharetta, GA$1,000,000
1.97 miles away
- 9120 Etching Overlook
Duluth, GA$1,000,000
3.39 miles away
- 8025 Halstead Drive
Suwanee, GA$1,000,000
4.95 miles away
- 9425 STONEY RIDGE Lane
Alpharetta, GA$995,000
4.16 miles away
- 5045 Union Hill Road
Alpharetta, GA$995,000
4.90 miles away
- 11760 Stratham Drive
Alpharetta, GA$995,000
4.58 miles away
- 3848 Saint Annes Court
Duluth, GA$995,000
3.67 miles away
- 11725 STRATHAM Drive
Alpharetta, GA$985,000
4.60 miles away

11050 Wilshire Chase Drive
Johns Creek, GA
LIGHTBOX-IMAGES

























































































































































































































































































































































































































































































































































































































































